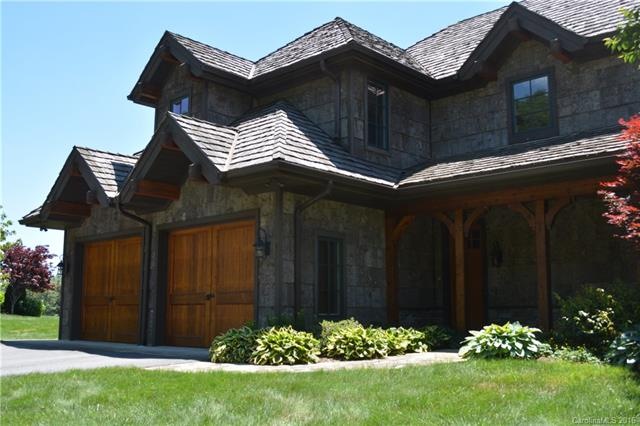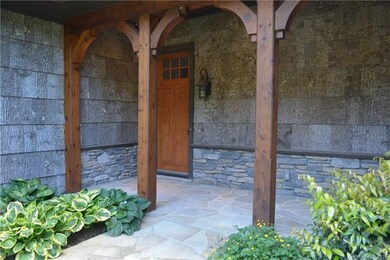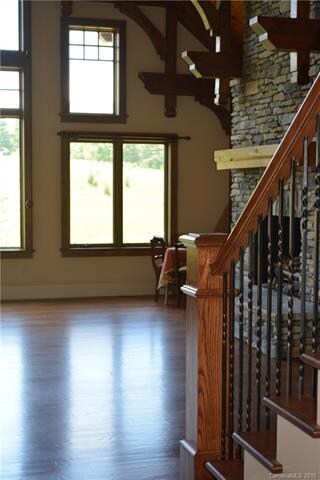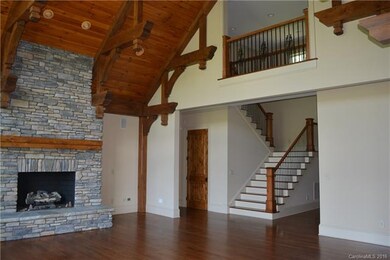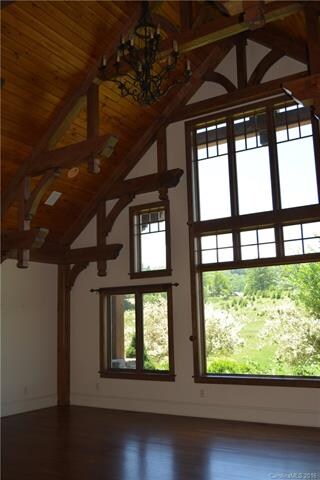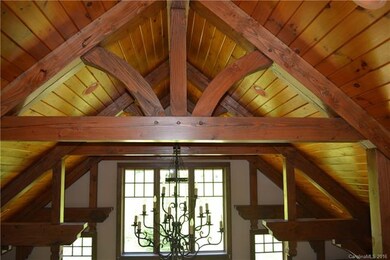
Highlights
- Whirlpool in Pool
- Gated Community
- Pond
- Parkway Elementary School Rated A
- Open Floorplan
- Cathedral Ceiling
About This Home
As of September 2022Turtle Creek is an exclusive gated community with town homes situated in the rolling hills of Boone just minutes from the Parkway and close to all of the conveniences Boone has to offer. Exceptional finishes inside and out make this property an exceptional value. The poplar bark siding exterior with stone accents at the entry carry through from the exterior to the 2 story great room with a stone fireplace and cedar post and beam detail highlighting the cathedral ceiling. Exceptional quality!
Last Agent to Sell the Property
Meg Atkinson
Town and Country, Realtors License #288121 Listed on: 03/26/2016
Last Buyer's Agent
Non Member
Canopy Administration
Home Details
Home Type
- Single Family
Year Built
- Built in 2008
Lot Details
- Front Green Space
- Property is zoned Townhouse/Rowhouse
HOA Fees
- $333 Monthly HOA Fees
Parking
- Attached Garage
Home Design
- Stone Siding
Interior Spaces
- Open Floorplan
- Cathedral Ceiling
- Gas Log Fireplace
- Insulated Windows
- Crawl Space
- Kitchen Island
- Attic
Flooring
- Wood
- Stone
- Tile
Bedrooms and Bathrooms
- Walk-In Closet
- Garden Bath
Outdoor Features
- Whirlpool in Pool
- Pond
Farming
- Pasture
Listing and Financial Details
- Assessor Parcel Number 283908838100
- Tax Block 391
Community Details
Overview
- Turtle Creek Maintenance Association, Phone Number (828) 355-9106
- Built by Ronnie Ray
Recreation
- Trails
Security
- Gated Community
Ownership History
Purchase Details
Home Financials for this Owner
Home Financials are based on the most recent Mortgage that was taken out on this home.Purchase Details
Home Financials for this Owner
Home Financials are based on the most recent Mortgage that was taken out on this home.Purchase Details
Similar Homes in Boone, NC
Home Values in the Area
Average Home Value in this Area
Purchase History
| Date | Type | Sale Price | Title Company |
|---|---|---|---|
| Warranty Deed | $1,395,000 | Miller & Johnson Pllc | |
| Warranty Deed | $565,000 | None Available | |
| Warranty Deed | $690,000 | None Available |
Mortgage History
| Date | Status | Loan Amount | Loan Type |
|---|---|---|---|
| Previous Owner | $561,000 | Unknown |
Property History
| Date | Event | Price | Change | Sq Ft Price |
|---|---|---|---|---|
| 09/02/2022 09/02/22 | Sold | $1,395,000 | -0.4% | $445 / Sq Ft |
| 07/29/2022 07/29/22 | For Sale | $1,400,000 | +147.8% | $446 / Sq Ft |
| 10/28/2016 10/28/16 | Sold | $565,000 | 0.0% | $187 / Sq Ft |
| 10/28/2016 10/28/16 | Sold | $565,000 | 0.0% | $187 / Sq Ft |
| 09/28/2016 09/28/16 | Pending | -- | -- | -- |
| 08/18/2016 08/18/16 | Pending | -- | -- | -- |
| 06/29/2016 06/29/16 | For Sale | $565,000 | -14.3% | $187 / Sq Ft |
| 03/26/2016 03/26/16 | For Sale | $659,000 | -- | $218 / Sq Ft |
Tax History Compared to Growth
Tax History
| Year | Tax Paid | Tax Assessment Tax Assessment Total Assessment is a certain percentage of the fair market value that is determined by local assessors to be the total taxable value of land and additions on the property. | Land | Improvement |
|---|---|---|---|---|
| 2024 | $4,043 | $1,271,300 | $187,500 | $1,083,800 |
| 2023 | $4,886 | $1,271,300 | $187,500 | $1,083,800 |
| 2022 | $4,886 | $1,271,300 | $187,500 | $1,083,800 |
| 2021 | $3,154 | $663,900 | $150,000 | $513,900 |
| 2020 | $3,154 | $663,900 | $150,000 | $513,900 |
| 2019 | $3,154 | $663,900 | $150,000 | $513,900 |
| 2018 | $2,822 | $663,900 | $150,000 | $513,900 |
| 2017 | $2,822 | $663,900 | $150,000 | $513,900 |
| 2013 | -- | $713,900 | $200,000 | $513,900 |
Agents Affiliated with this Home
-
Stephen Wylie
S
Seller's Agent in 2022
Stephen Wylie
Allen Tate Realtors Boone
(336) 877-6232
12 in this area
39 Total Sales
-
R
Buyer's Agent in 2022
Roxanne Saltman
Boone Realty
(828) 406-3312
-
Maria Owens

Seller's Agent in 2016
Maria Owens
Realty One Group Results-Boone
(828) 773-1625
5 in this area
13 Total Sales
-

Seller's Agent in 2016
Meg Atkinson
Town and Country, Realtors
(843) 601-4191
-
N
Buyer's Agent in 2016
Non Member
NC_CanopyMLS
Map
Source: Canopy MLS (Canopy Realtor® Association)
MLS Number: CAR3158923
APN: 2839-08-8381-000
- 984 Turtle Creek Dr Unit B
- TBD Lillie Rd
- 989 Little Laurel Rd
- Lot 12 Hartley Knob Rd
- Lot 29 Hartley Knob Rd
- 1572 Bamboo Rd
- 376 Deerfield Forest Pkwy
- 1520 Bamboo Rd
- 1471 Bamboo Rd
- Lots 12 & 13 Gable Farm Rd
- Tbd Bella Vista Dr
- 168 Slopes Ct
- 330 Paul Critcher Dr
- 382 Hardaman Cir
- 151 Deer Valley Dr Unit 231
- 517 Willow Trail
- TBD George Hayes Rd
- 0 Friendship Church Rd Unit CAR4155801
- 182 W Donnie's Dr
- 2235 Little Laurel Rd
