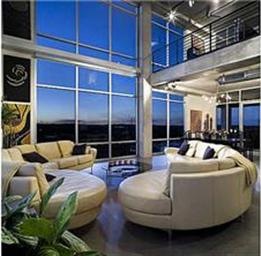
Austin City Lofts 800 W 5th St Unit 1201 Austin, TX 78703
Market District NeighborhoodHighlights
- Heated In Ground Pool
- River View
- End Unit
- Mathews Elementary School Rated A
- Main Floor Primary Bedroom
- High Ceiling
About This Home
As of August 2016Two story corner penthouse in sought after Austin City Lofts, just behind Whole Foods. 20 feet of floor to ceiling glass with views to the south and west; 3 balconies, expansive city and hill country views. Two bedrooms, two baths, living upstairs; 3 parking spaces.Restrictions: Yes
Last Agent to Sell the Property
Moreland Properties License #0303442 Listed on: 04/16/2013

Property Details
Home Type
- Condominium
Est. Annual Taxes
- $26,178
Year Built
- Built in 2003
Lot Details
- End Unit
- South Facing Home
- Wrought Iron Fence
HOA Fees
- $1,609 Monthly HOA Fees
Parking
- 3 Car Garage
- Reserved Parking
Property Views
- River
- Lake
- Hills
Home Design
- Slab Foundation
- Concrete Siding
- Steel Siding
Interior Spaces
- 2,997 Sq Ft Home
- 2-Story Property
- High Ceiling
- Window Treatments
- Multiple Living Areas
- Concrete Flooring
- Laundry on main level
Kitchen
- Built-In Oven
- Dishwasher
- Disposal
Bedrooms and Bathrooms
- 3 Bedrooms | 1 Primary Bedroom on Main
- Walk-In Closet
- In-Law or Guest Suite
Outdoor Features
- Heated In Ground Pool
- Covered patio or porch
Schools
- Mathews Elementary School
- O Henry Middle School
- Austin High School
Utilities
- Central Heating and Cooling System
Listing and Financial Details
- Assessor Parcel Number 01070018740000
- 2% Total Tax Rate
Community Details
Overview
- Association fees include gas, parking, security, trash, water
- High-Rise Condominium
- Austin City Lofts Amd Subdivision
- Mandatory home owners association
- The community has rules related to deed restrictions
Amenities
- Elevator
Recreation
Ownership History
Purchase Details
Home Financials for this Owner
Home Financials are based on the most recent Mortgage that was taken out on this home.Purchase Details
Purchase Details
Home Financials for this Owner
Home Financials are based on the most recent Mortgage that was taken out on this home.Purchase Details
Similar Homes in Austin, TX
Home Values in the Area
Average Home Value in this Area
Purchase History
| Date | Type | Sale Price | Title Company |
|---|---|---|---|
| Warranty Deed | -- | Itc | |
| Warranty Deed | -- | First American Title Company | |
| Special Warranty Deed | -- | Gracy Title | |
| Special Warranty Deed | -- | Heritage Title |
Mortgage History
| Date | Status | Loan Amount | Loan Type |
|---|---|---|---|
| Previous Owner | $750,000 | Commercial |
Property History
| Date | Event | Price | Change | Sq Ft Price |
|---|---|---|---|---|
| 08/01/2016 08/01/16 | Sold | -- | -- | -- |
| 07/08/2016 07/08/16 | Pending | -- | -- | -- |
| 05/07/2016 05/07/16 | For Sale | $1,485,000 | +14.3% | $495 / Sq Ft |
| 07/12/2013 07/12/13 | Sold | -- | -- | -- |
| 06/19/2013 06/19/13 | Pending | -- | -- | -- |
| 04/16/2013 04/16/13 | For Sale | $1,299,000 | -- | $433 / Sq Ft |
Tax History Compared to Growth
Tax History
| Year | Tax Paid | Tax Assessment Tax Assessment Total Assessment is a certain percentage of the fair market value that is determined by local assessors to be the total taxable value of land and additions on the property. | Land | Improvement |
|---|---|---|---|---|
| 2023 | $25,820 | $1,628,781 | $0 | $0 |
| 2022 | $29,243 | $1,480,710 | $0 | $0 |
| 2021 | $29,300 | $1,346,100 | $190,328 | $1,155,772 |
| 2020 | $27,690 | $1,291,000 | $190,328 | $1,100,672 |
| 2018 | $29,955 | $1,353,000 | $190,328 | $1,162,672 |
| 2017 | $29,736 | $1,333,356 | $190,328 | $1,143,028 |
| 2016 | $26,650 | $1,194,994 | $165,502 | $1,079,049 |
| 2015 | $28,666 | $1,086,358 | $161,204 | $925,154 |
| 2014 | $28,666 | $1,204,559 | $161,204 | $1,043,355 |
Agents Affiliated with this Home
-
Alex Larsen

Seller's Agent in 2016
Alex Larsen
Central Metro Realty
(512) 699-3940
49 Total Sales
-
N
Buyer's Agent in 2016
Non Member
Non Member
-
Cindy Goldrick

Seller's Agent in 2013
Cindy Goldrick
Moreland Properties
(512) 423-7264
55 Total Sales
-
Linda Biderman
L
Seller Co-Listing Agent in 2013
Linda Biderman
Moreland Properties
(512) 426-7755
4 Total Sales
About Austin City Lofts
Map
Source: Unlock MLS (Austin Board of REALTORS®)
MLS Number: 2371845
APN: 563626
- 501 West Ave Unit 1306
- 501 West Ave Unit 2303
- 501 West Ave Unit 1104
- 501 West Ave Unit 2001
- 501 West Ave Unit 3403
- 501 West Ave Unit 3803
- 501 West Ave Unit 2202
- 501 West Ave Unit 1002
- 501 West Ave Unit 1106
- 501 West Ave Unit 1403
- 501 West Ave Unit 705
- 800 W 5th St Unit 902
- 800 W 5th St Unit 1008
- 800 W 5th St Unit 1203
- 800 W 5th St Unit 1104
- 301 West Ave Unit 2306
- 301 West Ave Unit 3802
- 301 West Ave Unit 2003
- 301 West Ave Unit 4103
- 301 West Ave Unit 1702
