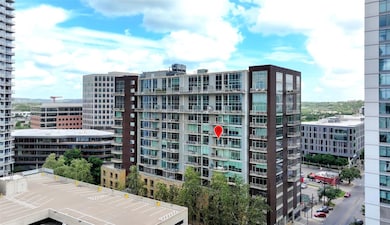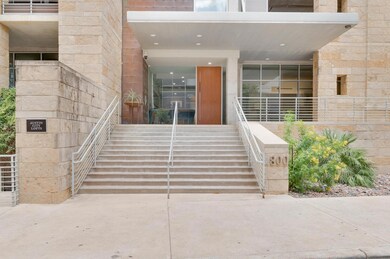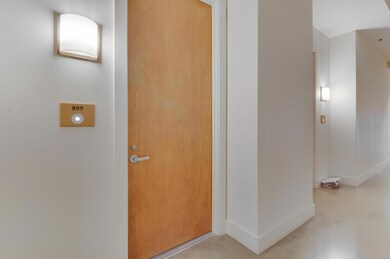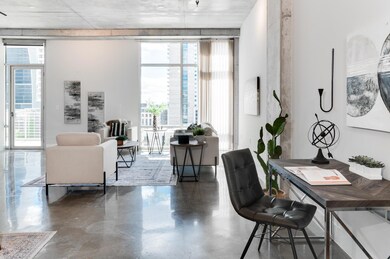Austin City Lofts 800 W 5th St Unit 809 Austin, TX 78703
Market District NeighborhoodEstimated payment $5,497/month
Highlights
- Concierge
- 24-Hour Security
- Main Floor Primary Bedroom
- Mathews Elementary School Rated A
- Lake View
- High Ceiling
About This Home
800 W 5th St #809 is not just real estate. It is where ideas ignite, visions expand, and life is lived at its fullest expression. A One-of-a-Kind Entrepreneur’s Residence
Welcome to a residence unlike anything else in Downtown Austin. Perched in the heart of the city, Unit 809 at 800 W 5th Street is more than a home; it is a canvas for visionaries, a launchpad for ideas, and a sanctuary for those who thrive where creativity and lifestyle converge. A Space That Inspires
Expansive, light-filled, and thoughtfully designed, this condo offers generous open living spaces that encourage both productivity and relaxation. Floor-to-ceiling windows bring Austin’s vibrant energy indoors, while the scale of the layout provides the freedom to create, collaborate, and dream without boundaries. The Entrepreneur’s Temple
This residence carries a rare legacy: the last two owners collectively launched three successful startups from within these very walls. The atmosphere is charged with ambition, innovation, and achievement making it a true entrepreneur’s temple for those who see home as more than shelter, but as an engine for possibility. Balance in the Heart of the City
Step outside and you are immersed in the cultural heartbeat of Austin: world-class dining, entertainment, and creative hubs all within walking distance. Step inside and you’re wrapped in a serene environment designed to balance high performance with restorative comfort. Exclusivity Meets Magnetism
Not every property carries this level of presence. For the right individual, a founder, a creator, a leader this condo is everything: a lifestyle, an inspiration, and a statement.
Listing Agent
Coldwell Banker Realty Brokerage Phone: (512) 825-4377 License #0456179 Listed on: 07/29/2025

Property Details
Home Type
- Condominium
Est. Annual Taxes
- $12,798
Year Built
- Built in 2003
HOA Fees
- $1,279 Monthly HOA Fees
Parking
- 1 Car Garage
- Secured Garage or Parking
- Assigned Parking
- Community Parking Structure
Property Views
- Lake
Home Design
- Slab Foundation
- Membrane Roofing
- Masonry Siding
Interior Spaces
- 1,269 Sq Ft Home
- 1-Story Property
- High Ceiling
- Ceiling Fan
- Track Lighting
- Display Windows
- Concrete Flooring
Kitchen
- Gas Range
- Microwave
- Dishwasher
- Stainless Steel Appliances
- Granite Countertops
- Disposal
Bedrooms and Bathrooms
- 1 Primary Bedroom on Main
- 1 Full Bathroom
- Bidet
Laundry
- Dryer
- Washer
Home Security
Schools
- Mathews Elementary School
- O Henry Middle School
- Austin High School
Utilities
- Central Heating and Cooling System
- Natural Gas Connected
- Private Sewer
Additional Features
- No Interior Steps
- Energy-Efficient Thermostat
- Southwest Facing Home
Listing and Financial Details
- Assessor Parcel Number 563597
Community Details
Overview
- Association fees include electricity, gas, parking, security, sewer, trash, water
- Austin City Lofts HOA
- Austin City Lofts Subdivision
Amenities
- Concierge
Recreation
Security
- 24-Hour Security
- Fire and Smoke Detector
- Fire Sprinkler System
Map
About Austin City Lofts
Home Values in the Area
Average Home Value in this Area
Tax History
| Year | Tax Paid | Tax Assessment Tax Assessment Total Assessment is a certain percentage of the fair market value that is determined by local assessors to be the total taxable value of land and additions on the property. | Land | Improvement |
|---|---|---|---|---|
| 2025 | $10,625 | $577,852 | $79,565 | $498,287 |
| 2023 | $10,625 | $729,800 | $79,565 | $650,235 |
| 2022 | $13,810 | $699,259 | $0 | $0 |
| 2021 | $13,837 | $635,690 | $79,564 | $580,036 |
| 2020 | $12,395 | $577,900 | $79,564 | $498,336 |
| 2018 | $12,796 | $577,950 | $79,564 | $498,386 |
| 2017 | $12,177 | $546,000 | $79,564 | $466,436 |
| 2016 | $12,855 | $576,400 | $69,187 | $525,813 |
| 2015 | $11,939 | $524,000 | $67,390 | $456,610 |
| 2014 | $11,939 | $523,710 | $67,390 | $456,320 |
Property History
| Date | Event | Price | List to Sale | Price per Sq Ft | Prior Sale |
|---|---|---|---|---|---|
| 11/04/2025 11/04/25 | Price Changed | $599,000 | -4.2% | $472 / Sq Ft | |
| 09/29/2025 09/29/25 | Price Changed | $625,000 | 0.0% | $493 / Sq Ft | |
| 09/29/2025 09/29/25 | For Sale | $625,000 | -3.7% | $493 / Sq Ft | |
| 09/16/2025 09/16/25 | Off Market | -- | -- | -- | |
| 08/20/2025 08/20/25 | Price Changed | $649,000 | -3.9% | $511 / Sq Ft | |
| 07/29/2025 07/29/25 | For Sale | $675,000 | 0.0% | $532 / Sq Ft | |
| 11/24/2023 11/24/23 | Rented | $3,300 | -5.7% | -- | |
| 10/31/2023 10/31/23 | Off Market | $3,500 | -- | -- | |
| 10/02/2023 10/02/23 | Price Changed | $3,500 | -2.8% | $3 / Sq Ft | |
| 09/05/2023 09/05/23 | For Rent | $3,600 | +4.3% | -- | |
| 03/01/2022 03/01/22 | Rented | $3,450 | +4.5% | -- | |
| 02/24/2022 02/24/22 | Under Contract | -- | -- | -- | |
| 02/17/2022 02/17/22 | For Rent | $3,300 | +17.9% | -- | |
| 07/26/2019 07/26/19 | Rented | $2,800 | -6.7% | -- | |
| 06/19/2019 06/19/19 | Price Changed | $3,000 | -9.0% | $2 / Sq Ft | |
| 06/05/2019 06/05/19 | For Rent | $3,295 | 0.0% | -- | |
| 03/22/2012 03/22/12 | Sold | -- | -- | -- | View Prior Sale |
| 03/08/2012 03/08/12 | Pending | -- | -- | -- | |
| 08/10/2011 08/10/11 | For Sale | $447,500 | -- | $353 / Sq Ft |
Purchase History
| Date | Type | Sale Price | Title Company |
|---|---|---|---|
| Deed | -- | None Listed On Document | |
| Warranty Deed | -- | None Available | |
| Vendors Lien | -- | Ameripoint Title | |
| Vendors Lien | -- | Heritage Title |
Mortgage History
| Date | Status | Loan Amount | Loan Type |
|---|---|---|---|
| Previous Owner | $313,600 | Commercial | |
| Previous Owner | $325,185 | Commercial |
Source: Unlock MLS (Austin Board of REALTORS®)
MLS Number: 5280077
APN: 563597
- 800 W 5th St Unit 1209
- 501 West Ave Unit 904
- 501 West Ave Unit 3803
- 501 West Ave Unit 705
- 501 West Ave Unit 2301
- 501 West Ave Unit 1306
- 501 West Ave Unit 2202
- 301 West Ave Unit 1603
- 301 West Ave Unit 2708
- 301 West Ave Unit 2105
- 301 West Ave Unit 2003
- 301 West Ave Unit 3802
- 301 West Ave Unit 1301
- 301 West Ave Unit 4103
- 301 West Ave Unit 2201
- 301 West Ave Unit 4607
- 300 Bowie St Unit 1101
- 222 West Ave Unit 2710
- 222 West Ave Unit 1504
- 222 West Ave Unit 1213
- 501 West Ave Unit 1802
- 801 W 5th St
- 404 Rio Grande St
- 404 Rio Grande St Unit FL0-ID303
- 404 Rio Grande St Unit FL1-ID102
- 404 Rio Grande St Unit FL1-ID287
- 311 Bowie St
- 301 West Ave Unit Suite 4900
- 301 West Ave Unit 4604
- 301 West Ave Unit 2708
- 301 West Ave Unit 1409
- 301 West Ave Unit 5006
- 301 West Ave Unit 2604
- 301 West Ave Unit 3506
- 301 West Ave Unit 4005
- 301 West Ave Unit 4401
- 301 West Ave Unit 3004
- 301 West Ave Unit 5604
- 301 West Ave Unit 3606
- 300 Bowie St Unit 2803






