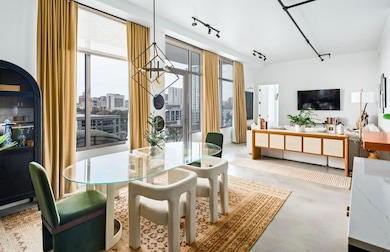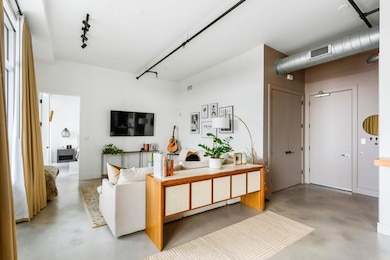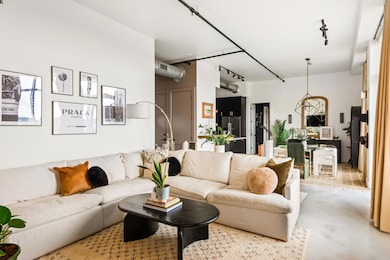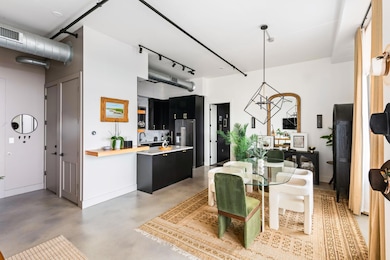Austin City Lofts 800 W 5th St Unit 902 Austin, TX 78703
Market District NeighborhoodEstimated payment $6,730/month
Highlights
- 24-Hour Security
- Cabana
- Panoramic View
- Mathews Elementary School Rated A
- Gated Parking
- Open Floorplan
About This Home
This is a rare opportunity to own in one of downtown Austin’s last true loft-style luxury buildings—Austin City Lofts. With only 82 individually crafted residences, availability remains exceptionally limited, making this a coveted address for those who value privacy, architectural character, and an unbeatable location. This one-story loft-style condo features 11-foot ceilings, a wall of glass with brand-new windows that flood the space with natural light, and a newly updated north-facing balcony with sweeping city views. The open layout is elevated by custom curtains, fresh designer paint, and a custom kitchen with premium cabinetry and high-end appliances—blending everyday comfort with sleek, modern style. The primary suite impresses with an oversized spa-style walk-in shower, a walk-in closet complete with built-in shelving and pull-down hanging storage, and clean, contemporary finishes throughout. Thoughtful touches like automatic shades and two gated garage parking spaces add security and convenience in the heart of downtown. As a resident, you’ll enjoy 24/7 secured access with on-site personnel, a pool and hot tub, and a serene community courtyard along Shoal Creek—a rare natural element in the urban core. The location is truly unmatched: one block to the Seaholm District (Trader Joe’s, Cafe Medici, True Food Kitchen), three blocks to the Lady Bird Lake trails, and walking distance to Whole Foods and West 6th Street. One of the best parts? HOA dues cover electricity, water, trash, gas, common area maintenance, building insurance, and 24-hour concierge service—it's all included, adding even more value to this lock-and-leave lifestyle. Whether you're seeking a sophisticated primary home or a low-maintenance weekend escape, this residence offers refined downtown living—without compromise.
Listing Agent
eXp Realty, LLC Brokerage Phone: (512) 686-5658 License #0596981 Listed on: 08/19/2025

Property Details
Home Type
- Condominium
Est. Annual Taxes
- $15,884
Year Built
- Built in 2003
Lot Details
- Home fronts a stream
- North Facing Home
- Sprinkler System
- Mature Trees
- Garden
HOA Fees
- $1,480 Monthly HOA Fees
Parking
- 2 Car Garage
- Gated Parking
- Secured Garage or Parking
- Assigned Parking
- Community Parking Structure
Property Views
- Panoramic
Home Design
- Slab Foundation
- Membrane Roofing
- Masonry Siding
Interior Spaces
- 1,478 Sq Ft Home
- 1-Story Property
- Open Floorplan
- Built-In Features
- High Ceiling
- Recessed Lighting
- Chandelier
- Electric Fireplace
- Window Treatments
- Display Windows
- Storage Room
- Dryer
Kitchen
- Breakfast Bar
- Gas Oven
- Gas Cooktop
- Microwave
- Ice Maker
- Dishwasher
- Wine Refrigerator
- Stainless Steel Appliances
- Kitchen Island
- Quartz Countertops
- Disposal
Flooring
- Wood
- Concrete
- Tile
Bedrooms and Bathrooms
- 2 Main Level Bedrooms
- Fireplace in Primary Bedroom
- Walk-In Closet
- 2 Full Bathrooms
- Double Vanity
- Walk-in Shower
Home Security
- Home Security System
- Smart Thermostat
Accessible Home Design
- Grab Bars
- No Interior Steps
- Accessible Approach with Ramp
- No Carpet
Pool
- Cabana
- Filtered Pool
- Heated In Ground Pool
- In Ground Spa
- Outdoor Pool
- Fence Around Pool
Outdoor Features
- Uncovered Courtyard
- Covered Patio or Porch
- Terrace
- Exterior Lighting
- Outdoor Gas Grill
Schools
- Mathews Elementary School
- O Henry Middle School
- Austin High School
Utilities
- Central Heating and Cooling System
- Natural Gas Connected
- ENERGY STAR Qualified Water Heater
- High Speed Internet
- Phone Available
- Cable TV Available
Listing and Financial Details
- Assessor Parcel Number 01070018470000
Community Details
Overview
- Association fees include common area maintenance, electricity, gas, insurance, ground maintenance, parking, security, trash, water
- Austin City Lofts Homeowners Association
- Austin City Lofts Amd Subdivision
Amenities
- Common Area
- Community Storage Space
Recreation
- Trails
Security
- 24-Hour Security
- Card or Code Access
- Carbon Monoxide Detectors
- Fire and Smoke Detector
- Fire Sprinkler System
Map
About Austin City Lofts
Home Values in the Area
Average Home Value in this Area
Tax History
| Year | Tax Paid | Tax Assessment Tax Assessment Total Assessment is a certain percentage of the fair market value that is determined by local assessors to be the total taxable value of land and additions on the property. | Land | Improvement |
|---|---|---|---|---|
| 2025 | $15,884 | $810,784 | $92,104 | $718,680 |
| 2023 | $15,884 | $1,005,924 | $92,104 | $913,820 |
| 2022 | $16,662 | $843,695 | $0 | $0 |
| 2021 | $16,695 | $766,995 | $92,103 | $674,892 |
| 2020 | $15,029 | $700,713 | $92,103 | $608,610 |
| 2018 | $15,459 | $698,226 | $92,103 | $606,123 |
| 2017 | $14,625 | $655,799 | $92,103 | $563,696 |
| 2016 | $15,593 | $699,178 | $80,090 | $619,088 |
| 2015 | $14,229 | $619,710 | $78,010 | $541,700 |
| 2014 | $14,229 | $597,908 | $78,010 | $519,898 |
Property History
| Date | Event | Price | List to Sale | Price per Sq Ft | Prior Sale |
|---|---|---|---|---|---|
| 08/19/2025 08/19/25 | For Sale | $750,000 | -34.7% | $507 / Sq Ft | |
| 05/15/2019 05/15/19 | Sold | -- | -- | -- | View Prior Sale |
| 03/29/2019 03/29/19 | Pending | -- | -- | -- | |
| 01/20/2019 01/20/19 | Price Changed | $1,149,000 | -2.2% | $448 / Sq Ft | |
| 11/19/2018 11/19/18 | Price Changed | $1,175,000 | -3.6% | $458 / Sq Ft | |
| 10/11/2018 10/11/18 | For Sale | $1,219,000 | +10.8% | $475 / Sq Ft | |
| 03/23/2012 03/23/12 | Sold | -- | -- | -- | View Prior Sale |
| 02/07/2012 02/07/12 | Pending | -- | -- | -- | |
| 06/01/2011 06/01/11 | For Sale | $1,100,000 | -- | $429 / Sq Ft |
Purchase History
| Date | Type | Sale Price | Title Company |
|---|---|---|---|
| Deed | -- | Independence Title | |
| Special Warranty Deed | -- | None Available | |
| Vendors Lien | -- | Chicago Title | |
| Warranty Deed | -- | Reliant Title Agency | |
| Warranty Deed | -- | Independence Title Company | |
| Warranty Deed | -- | Heritage Title | |
| Vendors Lien | -- | Heritage Title |
Mortgage History
| Date | Status | Loan Amount | Loan Type |
|---|---|---|---|
| Open | $300,000 | New Conventional | |
| Previous Owner | $816,328 | VA | |
| Previous Owner | $394,208 | Commercial |
Source: Unlock MLS (Austin Board of REALTORS®)
MLS Number: 6167126
APN: 563599
- 800 W 5th St Unit 1207
- 800 W 5th St Unit 809
- 800 W 5th St Unit 1209
- 501 West Ave Unit 904
- 501 West Ave Unit 3803
- 501 West Ave Unit 2303
- 501 West Ave Unit 705
- 501 West Ave Unit 2301
- 501 West Ave Unit 2001
- 501 West Ave Unit 1306
- 501 West Ave Unit 3201
- 501 West Ave Unit 1202
- 501 West Ave Unit 2202
- 501 West Ave Unit 3403
- 301 West Ave Unit 2708
- 301 West Ave Unit 2105
- 301 West Ave Unit 2003
- 301 West Ave Unit 1301
- 301 West Ave Unit 4103
- 301 West Ave Unit 3805
- 800 W 5th St Unit 1207
- 501 West Ave Unit 1002
- 801 W 5th St
- 404 Rio Grande St
- 404 Rio Grande St Unit FL0-ID303
- 404 Rio Grande St Unit FL1-ID287
- 404 Rio Grande St Unit FL1-ID102
- 311 Bowie St
- 301 West Ave Unit Suite 4900
- 301 West Ave Unit 5006
- 301 West Ave Unit 4401
- 301 West Ave Unit 1409
- 301 West Ave Unit 1802
- 301 West Ave Unit 1608
- 301 West Ave Unit 5604
- 301 West Ave Unit 3003
- 300 Bowie St Unit 1703
- 300 Bowie St Unit 2405
- 300 Bowie St Unit 2204
- 300 Bowie St Unit 2803






