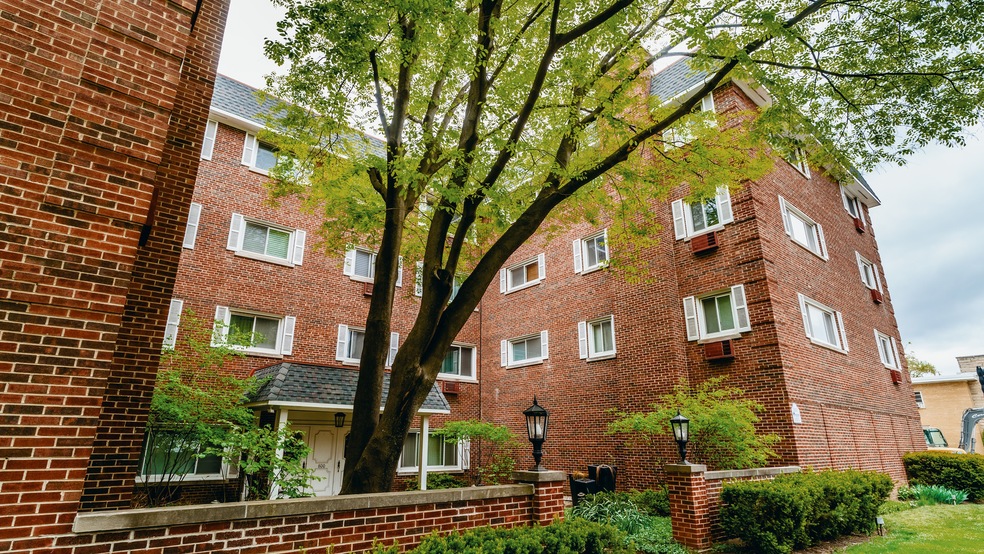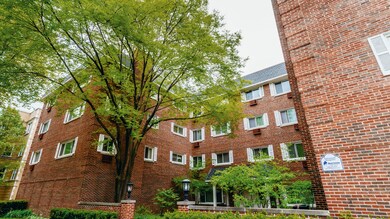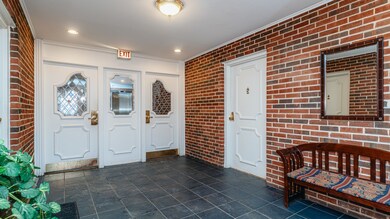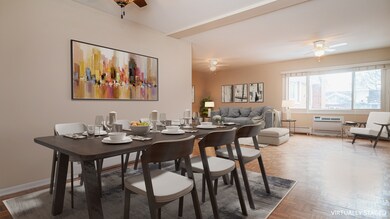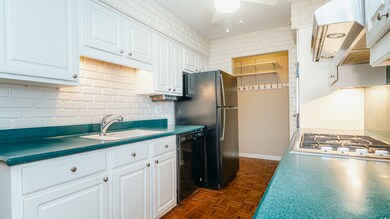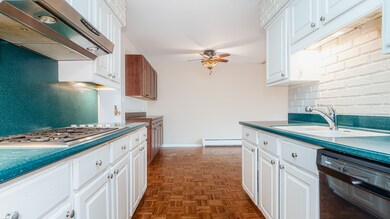
800 Washington Blvd Unit 408 Oak Park, IL 60302
Estimated Value: $272,000 - $344,000
Highlights
- Wood Flooring
- Resident Manager or Management On Site
- Storage
- Oliver W Holmes Elementary School Rated A-
- No Interior Steps
- 2-minute walk to Randolph Park
About This Home
As of June 2021Bright and sunny 3 bed / 2 full bath condo in a well-managed elevator building! Newly added accessibility features added and NO steps into the building or unit. 2 covered parking spaces included! This unit lives large with an open floorpan and 3rd bedroom that conveniently opens into living area for use as a family room, office or bedroom. Huge master suite with ensuite bath that includes a walk-in shower. Elevator, laundry and ample storage located across the hall from unit. Professional building management and convenient central Oak Park location that is blocks from the Green and Blue Line El, parks, schools, downtown Oak Park, Sugar Beet Co-Op and soon the new Pete's Fresh Market. **Seller is offering a $2500 closing cost credit to buyer**
Last Buyer's Agent
Carla Taylor
Baird & Warner License #475169464

Property Details
Home Type
- Condominium
Est. Annual Taxes
- $3,883
Year Built
- Built in 1968
Lot Details
- 0.49
HOA Fees
- $641 Monthly HOA Fees
Home Design
- Brick Exterior Construction
Interior Spaces
- 1,485 Sq Ft Home
- 4-Story Property
- Window Treatments
- Storage
Kitchen
- Range
- Microwave
- Dishwasher
- Disposal
Flooring
- Wood
- Partially Carpeted
Bedrooms and Bathrooms
- 3 Bedrooms
- 3 Potential Bedrooms
- 2 Full Bathrooms
Parking
- 2 Parking Spaces
- Uncovered Parking
- Parking Included in Price
- Assigned Parking
Accessible Home Design
- Accessible Full Bathroom
- Grab Bar In Bathroom
- Accessible Common Area
- Wheelchair Access
- Accessibility Features
- Modifications for wheelchair accessibility
- Doors swing in
- Doors are 32 inches wide or more
- No Interior Steps
- More Than Two Accessible Exits
- Entry thresholds less than 5/8 inches
- Low Pile Carpeting
Schools
- Oliver W Holmes Elementary Schoo
- Gwendolyn Brooks Middle School
- Oak Park & River Forest High Sch
Utilities
- 3+ Cooling Systems Mounted To A Wall/Window
- Baseboard Heating
- Heating System Uses Natural Gas
Listing and Financial Details
- Senior Tax Exemptions
- Homeowner Tax Exemptions
Community Details
Overview
- Association fees include heat, water, gas, parking, insurance, exterior maintenance, lawn care, scavenger, snow removal
- 25 Units
- Charles Frietag Association, Phone Number (630) 941-0135
- Property managed by Reis Management
- Community features wheelchair access
Amenities
- Coin Laundry
- Lobby
- Community Storage Space
- Elevator
Recreation
- Bike Trail
Pet Policy
- Cats Allowed
Security
- Resident Manager or Management On Site
Ownership History
Purchase Details
Home Financials for this Owner
Home Financials are based on the most recent Mortgage that was taken out on this home.Purchase Details
Home Financials for this Owner
Home Financials are based on the most recent Mortgage that was taken out on this home.Purchase Details
Home Financials for this Owner
Home Financials are based on the most recent Mortgage that was taken out on this home.Purchase Details
Home Financials for this Owner
Home Financials are based on the most recent Mortgage that was taken out on this home.Purchase Details
Similar Homes in Oak Park, IL
Home Values in the Area
Average Home Value in this Area
Purchase History
| Date | Buyer | Sale Price | Title Company |
|---|---|---|---|
| Vanelise | $225,000 | Chicago Title | |
| Linsk Nathan | -- | Attorney | |
| Linsk Nathan | $205,000 | Prairie Title | |
| Tighe Devin K | $275,000 | Prairie Title | |
| Maclaren Frederick W | -- | -- |
Mortgage History
| Date | Status | Borrower | Loan Amount |
|---|---|---|---|
| Open | Vanelise | $180,000 | |
| Previous Owner | Linsk Nathan | $100,000 | |
| Previous Owner | Tighe Devin K | $200,000 | |
| Previous Owner | Tighe Devin K | $35,000 | |
| Previous Owner | Maclaren Mary Elizabeth | $203,551 | |
| Previous Owner | Olinger Gretchen Marie Saries | $206,900 |
Property History
| Date | Event | Price | Change | Sq Ft Price |
|---|---|---|---|---|
| 06/30/2021 06/30/21 | Sold | $225,000 | -1.7% | $152 / Sq Ft |
| 05/22/2021 05/22/21 | Pending | -- | -- | -- |
| 05/22/2021 05/22/21 | For Sale | -- | -- | -- |
| 05/17/2021 05/17/21 | For Sale | $228,900 | +11.7% | $154 / Sq Ft |
| 05/22/2015 05/22/15 | Sold | $205,000 | -2.4% | $138 / Sq Ft |
| 03/18/2015 03/18/15 | Pending | -- | -- | -- |
| 02/11/2015 02/11/15 | For Sale | $210,000 | -- | $141 / Sq Ft |
Tax History Compared to Growth
Tax History
| Year | Tax Paid | Tax Assessment Tax Assessment Total Assessment is a certain percentage of the fair market value that is determined by local assessors to be the total taxable value of land and additions on the property. | Land | Improvement |
|---|---|---|---|---|
| 2024 | $5,780 | $22,899 | $1,612 | $21,287 |
| 2023 | $5,780 | $22,899 | $1,612 | $21,287 |
| 2022 | $5,780 | $15,054 | $1,102 | $13,952 |
| 2021 | $3,390 | $15,053 | $1,101 | $13,952 |
| 2020 | $3,457 | $15,053 | $1,101 | $13,952 |
| 2019 | $3,883 | $16,295 | $994 | $15,301 |
| 2018 | $3,734 | $16,295 | $994 | $15,301 |
| 2017 | $3,691 | $16,295 | $994 | $15,301 |
| 2016 | $2,557 | $10,634 | $832 | $9,802 |
| 2015 | $2,213 | $10,634 | $832 | $9,802 |
| 2014 | $2,703 | $10,634 | $832 | $9,802 |
| 2013 | $5,643 | $19,968 | $832 | $19,136 |
Agents Affiliated with this Home
-
Susan Abbott

Seller's Agent in 2021
Susan Abbott
Compass
(708) 305-4039
45 in this area
78 Total Sales
-

Buyer's Agent in 2021
Carla Taylor
Baird Warner
(708) 363-5912
-
Kara Keller

Seller's Agent in 2015
Kara Keller
Baird & Warner
(708) 705-5272
81 in this area
189 Total Sales
Map
Source: Midwest Real Estate Data (MRED)
MLS Number: 11090129
APN: 16-07-320-023-1025
- 401 S Grove Ave Unit 2F
- 717 Randolph St
- 660 Washington Blvd Unit 5
- 658 Washington Blvd Unit 3
- 839 Madison St Unit 301
- 839 Madison St Unit 206
- 839 Madison St Unit 207
- 839 Madison St Unit 401
- 839 Madison St Unit 502
- 839 Madison St Unit 304
- 839 Madison St Unit 202
- 839 Madison St Unit 503
- 839 Madison St Unit 303
- 839 Madison St Unit 306
- 839 Madison St Unit 203
- 839 Madison St Unit 307
- 512 S East Ave
- 407 Wesley Ave Unit 3
- 309 Wesley Ave
- 405 Wesley Ave Unit 6
- 800 Washington Blvd Unit 407
- 800 Washington Blvd Unit 307
- 800 Washington Blvd Unit 306
- 800 Washington Blvd Unit 206
- 800 Washington Blvd Unit 405
- 800 Washington Blvd Unit 204
- 800 Washington Blvd Unit 403
- 800 Washington Blvd Unit 402
- 800 Washington Blvd Unit 100
- 800 Washington Blvd Unit 308
- 800 Washington Blvd Unit 203
- 800 Washington Blvd Unit 404
- 800 Washington Blvd Unit 305
- 800 Washington Blvd Unit 303
- 800 Washington Blvd Unit 304
- 800 Washington Blvd Unit 408
- 800 Washington Blvd Unit 201
- 800 Washington Blvd Unit 301
- 800 Washington Blvd Unit 401
- 800 Washington Blvd Unit 207
