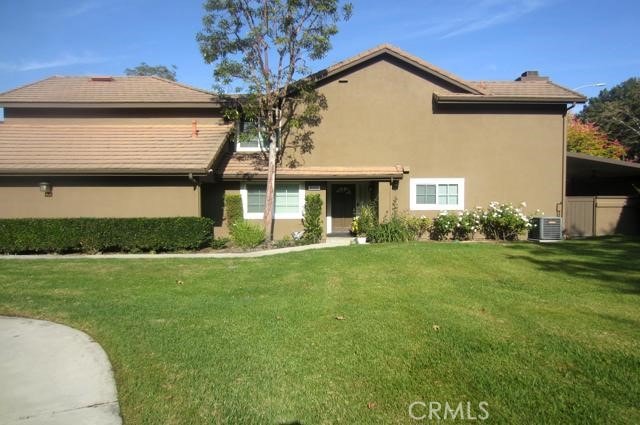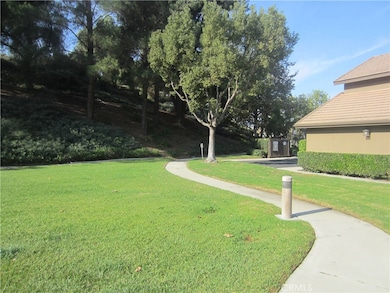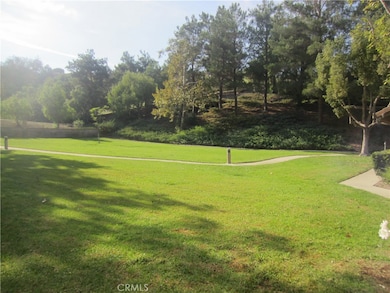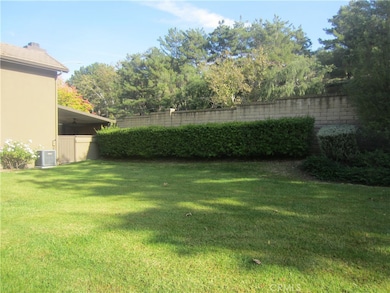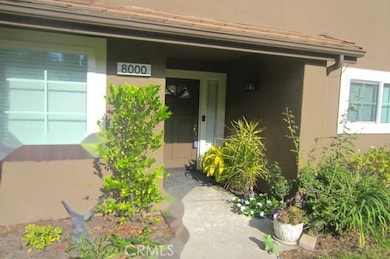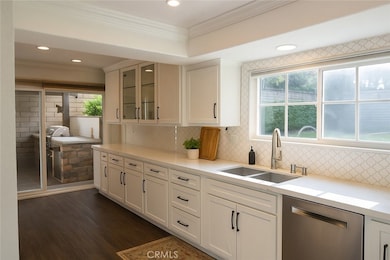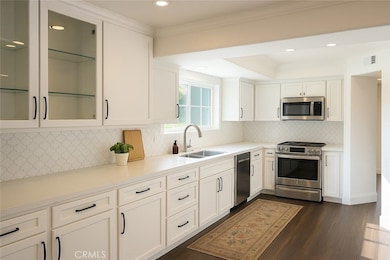8000 E Snapdragon Ln Unit 225 Anaheim, CA 92808
Anaheim Hills NeighborhoodHighlights
- Spa
- Primary Bedroom Suite
- 6.95 Acre Lot
- Canyon Rim Elementary Rated A-
- Updated Kitchen
- Open Floorplan
About This Home
Welcome to this beautifully upgraded 3 bedroom + loft, 3 bathroom home offering 1,760 sq. ft. of comfortable and stylish living. Ideally situated on a private corner lot adjacent to a peaceful greenbelt, this home features a desirable main-floor bedroom and full bath. The remodeled kitchen shines with modern finishes, while the primary bedroom includes a luxuriously updated ensuite bathroom and walk in closet. Second upstairs bedroom also ensuite. Enjoy effortless indoor-outdoor living with a covered patio complete with flat screen TV and built-in BBQ, ideal for entertaining. The living room features warm natural light, a cozy gas fireplace, and wine fridge. The upstairs loft provides flexible space for an office or playroom. Individual laundry room, and direct access to 2 car garage. The Laurelwood community has 2 beautiful private swimming pools, spas, and amenities. Conveniently located to major Shopping centers, restaurants, and a park close by to the community. This home feels private, relaxing, and serene. Truly move-in ready and designed for comfort and enjoyment.
Listing Agent
Harcourts Prime Properties Brokerage Email: bill.pasqualino@harcourtsprime.com License #01979443 Listed on: 11/07/2025

Co-Listing Agent
Harcourts Prime Properties Brokerage Email: bill.pasqualino@harcourtsprime.com License #01961619
Condo Details
Home Type
- Condominium
Est. Annual Taxes
- $6,104
Year Built
- Built in 1990 | Remodeled
Parking
- 2 Car Attached Garage
- Parking Available
- Front Facing Garage
Home Design
- Entry on the 1st floor
- Turnkey
Interior Spaces
- 1,760 Sq Ft Home
- 2-Story Property
- Open Floorplan
- Built-In Features
- Cathedral Ceiling
- Ceiling Fan
- Recessed Lighting
- Living Room with Fireplace
- Loft
- Park or Greenbelt Views
Kitchen
- Updated Kitchen
- Microwave
- Dishwasher
- Self-Closing Drawers
- Fireplace in Kitchen
Bedrooms and Bathrooms
- 3 Bedrooms | 1 Primary Bedroom on Main
- Fireplace in Primary Bedroom
- Primary Bedroom Suite
- Double Master Bedroom
- Walk-In Closet
- Remodeled Bathroom
- Bathroom on Main Level
- 3 Full Bathrooms
- Makeup or Vanity Space
- Dual Vanity Sinks in Primary Bathroom
- Private Water Closet
- Bathtub with Shower
- Walk-in Shower
- Closet In Bathroom
Laundry
- Laundry Room
- Washer and Gas Dryer Hookup
Home Security
Outdoor Features
- Spa
- Balcony
- Enclosed Patio or Porch
- Fireplace in Patio
- Exterior Lighting
Schools
- Canyon Rim Elementary School
- El Rancho Charter Middle School
- Canyon High School
Additional Features
- 1 Common Wall
- Central Heating and Cooling System
Listing and Financial Details
- Security Deposit $4,200
- 12-Month Minimum Lease Term
- Available 11/7/25
- Tax Lot 2
- Tax Tract Number 12995
- Assessor Parcel Number 93026097
- Seller Considering Concessions
Community Details
Overview
- Property has a Home Owners Association
- 230 Units
- Laurelwood Subdivision
Recreation
- Community Pool
- Community Spa
- Bike Trail
Pet Policy
- Call for details about the types of pets allowed
- Pet Deposit $500
Security
- Carbon Monoxide Detectors
- Fire and Smoke Detector
Map
Source: California Regional Multiple Listing Service (CRMLS)
MLS Number: OC25255195
APN: 930-260-97
- 8039 E Snapdragon Ln Unit 6
- 505 S Glenhurst Dr
- 8123 E Oak Ridge Cir
- 8205 E Somerset Ln
- 911 S Firefly Dr
- 823 S Cottontail Ln
- 7839 E Viewrim Dr
- 927 S Lone Pine Ln
- 381 S Lilac Ct
- 859 S Parkglen Place
- 210 S Larkwood St
- 7917 E Viewrim Dr
- 7921 E Quinn Dr
- 7939 E Quinn Dr
- 7572 E Endemont Ct
- 8491 E Frostwood St
- 8482 E Amberwood St
- 8596 E Canyon Vista Dr
- 8449 E Arrowhead Way
- 8420 E Tioga Way Unit 185
- 8201 E Blackwillow Cir
- 823 S Parkglen Place
- 247 S Larkwood St
- 7839 E Quinn Dr
- 7911 E Horizon View Dr
- 7706 E Viewrim Dr
- 225 S Festival Dr
- 8223 E Marblehead Way
- 8322 E Truckee Way
- 8604 E Whitewater Dr
- 937 S Nicole Way
- 1095 S San Marino Way
- 922 S Country Glen Way
- 22711 Oakcrest Cir
- 1063 S Taylor Ct
- 1030 S Summer Breeze Ln
- 1218 S Country Glen Way
- 8705 E Running Springs Dr
- 8755 E Garden View Dr
- 960 S Jay Cir
