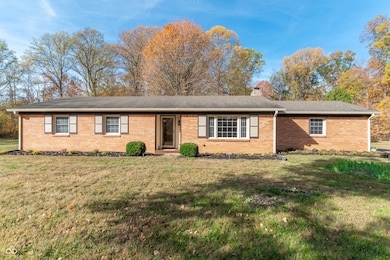
8000 Hayworth Rd Indianapolis, IN 46221
West Newton NeighborhoodHighlights
- 6 Acre Lot
- Wood Flooring
- 2 Car Attached Garage
- Ranch Style House
- No HOA
- Built-in Bookshelves
About This Home
As of December 2024One-of-a-kind property on over 6 acres of peaceful countryside, this charming 3-bedroom, 2-bath home offers comfort and breath-taking views of nature. Step inside to find fresh paint throughout and numerous upgrades, including updated electrical and plumbing, brand-new light fixtures, and a newly installed water heater and water softener. The HVAC system is just three years old, ensuring year-round comfort and efficiency. The property features a pristine unfinished basement that is incredibly clean and ready for your personal touch, a detached garage for storage, and a convenient carport. Outdoors, enjoy a large back deck that opens up to a fenced in portion of the yard, a spacious open yard, and a peaceful wooded area complete with a creek running through, creating a beautiful natural retreat. This home captures the best of country living while providing the essential updates you need. Don't miss this unique opportunity to own your private escape!
Last Agent to Sell the Property
F.C. Tucker Company Brokerage Email: chase.lyday@talktotucker.com License #RB23000199

Home Details
Home Type
- Single Family
Est. Annual Taxes
- $3,364
Year Built
- Built in 1967
Lot Details
- 6 Acre Lot
Parking
- 2 Car Attached Garage
- Carport
Home Design
- Ranch Style House
- Brick Exterior Construction
- Concrete Perimeter Foundation
Interior Spaces
- Built-in Bookshelves
- Entrance Foyer
- Dining Room with Fireplace
- Basement Fills Entire Space Under The House
Kitchen
- Breakfast Bar
- Gas Oven
- Gas Cooktop
- Microwave
Flooring
- Wood
- Ceramic Tile
Bedrooms and Bathrooms
- 3 Bedrooms
- 2 Full Bathrooms
Laundry
- Dryer
- Washer
Schools
- West Newton Elementary School
- Decatur Middle School
- Decatur Central High School
Utilities
- Heating System Uses Gas
- Well
- Gas Water Heater
Community Details
- No Home Owners Association
- West Newton Subdivision
Listing and Financial Details
- Tax Lot 49-13-23-106-002.000-200
- Assessor Parcel Number 491323106002000200
- Seller Concessions Not Offered
Ownership History
Purchase Details
Home Financials for this Owner
Home Financials are based on the most recent Mortgage that was taken out on this home.Purchase Details
Home Financials for this Owner
Home Financials are based on the most recent Mortgage that was taken out on this home.Map
Similar Homes in the area
Home Values in the Area
Average Home Value in this Area
Purchase History
| Date | Type | Sale Price | Title Company |
|---|---|---|---|
| Warranty Deed | -- | Chicago Title | |
| Warranty Deed | $430,000 | Chicago Title | |
| Quit Claim Deed | -- | Chicago Title | |
| Quit Claim Deed | $430,000 | Chicago Title |
Mortgage History
| Date | Status | Loan Amount | Loan Type |
|---|---|---|---|
| Open | $444,190 | VA | |
| Closed | $444,190 | VA |
Property History
| Date | Event | Price | Change | Sq Ft Price |
|---|---|---|---|---|
| 12/31/2024 12/31/24 | Sold | $430,000 | -4.4% | $149 / Sq Ft |
| 11/22/2024 11/22/24 | Pending | -- | -- | -- |
| 11/08/2024 11/08/24 | Price Changed | $449,999 | -4.3% | $156 / Sq Ft |
| 10/28/2024 10/28/24 | For Sale | $469,999 | -- | $163 / Sq Ft |
Tax History
| Year | Tax Paid | Tax Assessment Tax Assessment Total Assessment is a certain percentage of the fair market value that is determined by local assessors to be the total taxable value of land and additions on the property. | Land | Improvement |
|---|---|---|---|---|
| 2024 | $3,564 | $278,700 | $50,500 | $228,200 |
| 2023 | $3,564 | $251,500 | $50,500 | $201,000 |
| 2022 | $3,285 | $224,300 | $50,500 | $173,800 |
| 2021 | $3,064 | $199,700 | $50,500 | $149,200 |
| 2020 | $2,748 | $188,200 | $50,500 | $137,700 |
| 2019 | $2,561 | $170,900 | $50,500 | $120,400 |
| 2018 | $2,583 | $160,300 | $50,500 | $109,800 |
| 2017 | $2,578 | $159,200 | $50,500 | $108,700 |
| 2016 | $2,337 | $157,200 | $50,500 | $106,700 |
| 2014 | $2,322 | $152,300 | $50,500 | $101,800 |
| 2013 | $2,105 | $152,300 | $50,500 | $101,800 |
Source: MIBOR Broker Listing Cooperative®
MLS Number: 22008945
APN: 49-13-23-106-002.000-200
- 6545 W Southport Rd
- 7540 S Mooresville Rd
- 6700 #4 W Ralston Rd
- 6700 #5 W Ralston Rd
- 6700 #2 W Ralston Rd
- 6700 #3 W Ralston Rd
- 6700 #1 W Ralston Rd
- 6700 #9 W Ralston Rd
- 6700 #8 W Ralston Rd
- 6700 #7 W Ralston Rd
- 6700 #6 W Ralston Rd
- 7414 Mendenhall Rd
- 7319 Jackie Ct
- 5912 Accent Dr
- 7163 Cordova Dr
- 5832 Cabot Dr
- 6853 Cordova Dr
- 7509 Big Bend Blvd
- 7517 Big Bend Blvd
- 7533 Big Bend Blvd






