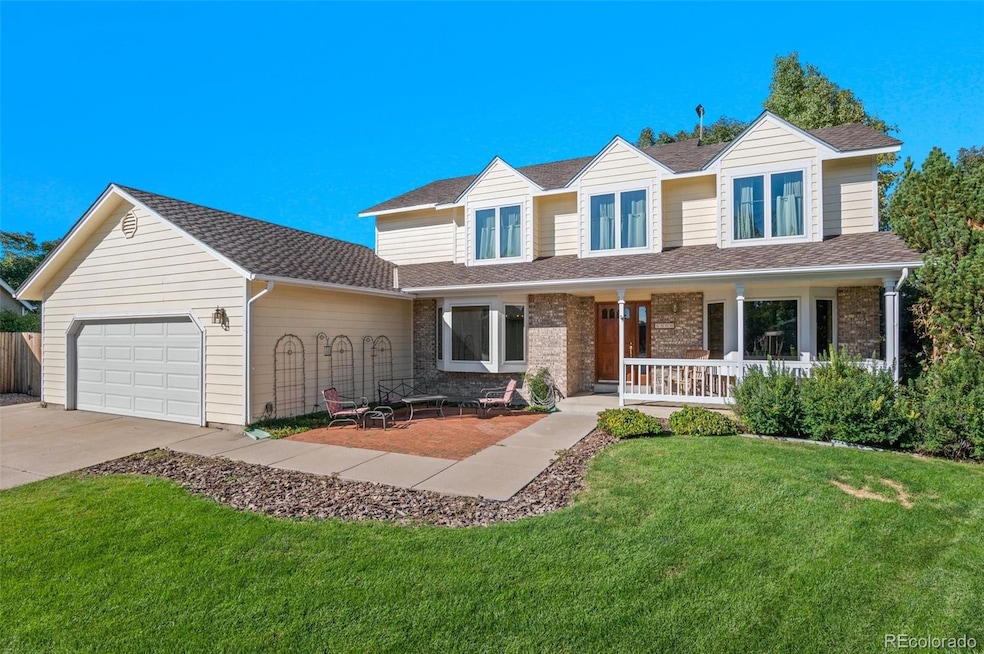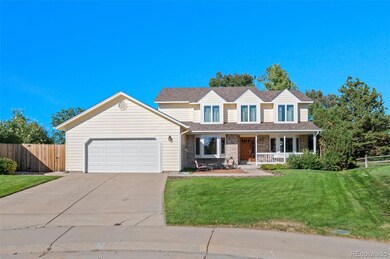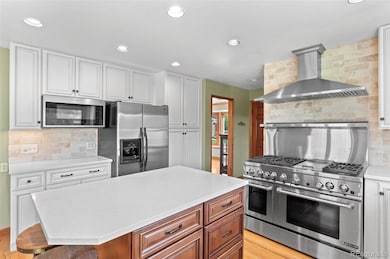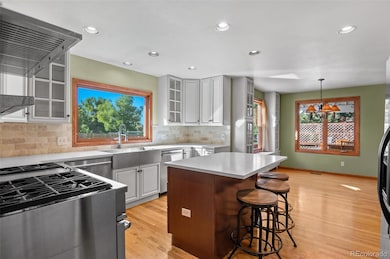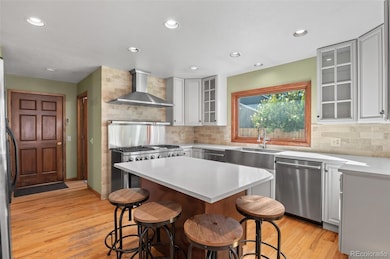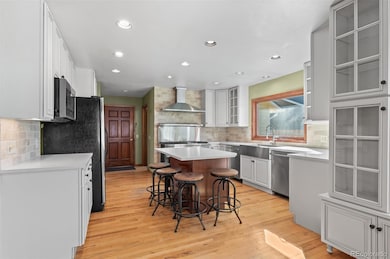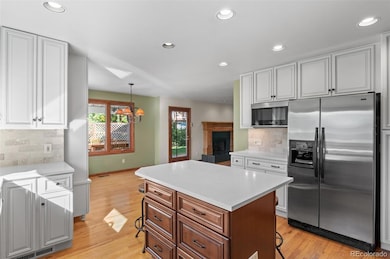8000 S Williams Way Centennial, CO 80122
South Littleton NeighborhoodEstimated payment $5,328/month
Highlights
- Spa
- Primary Bedroom Suite
- Clubhouse
- Sandburg Elementary School Rated A-
- Mountain View
- 1-minute walk to Abbott Park
About This Home
Welcome to this beautiful 5 bedroom, 4 bathroom home located in the heart of Centennial. Nestled in the highly sought after Four Lakes neighborhood, this STUNNING 2 story home with full basement offers a perfect blend of comfort and modern living. With approximately 2500 sf of well-designed space on the upper levels with over 1200 sf basement (925 finished space) and HUGE 1/3 acre lot on a cul-de-sac, this home provides ample room for your enjoyment. As you step inside, you'll be greeted by an open-concept layout with a AMAZING redesigned/remodeled kitchen with Jenn-Air gas stove, quartz countertops, and plenty of storage space and 2 Bosch dishwashers! The cozy family room boasts a stunning gas fireplace, perfect for gathering with loved ones on chilly evenings. The master bedroom is a tranquil retreat, complete with an 5 piece en-suite bathroom and a MONSTER walk-in closet, which can also be a 5th bedroom. The 2 additional bedrooms are generously sized and offer versatility for a growing family or guest accommodation. The bathrooms feature modern fixtures and tasteful finishes. Oversized office/den with bay window. This home has been well maintained and recently underwent several upgrades, NEW windows with transferrable lifetime warranty that includes hail impact. New roof with 50 year shingles, new garage door and porch soffit. There has been over $200,000 of upgrades/remodeling done over the last 8 years to the home. Seller's are offering a home warranty program to be put in buyer's name at closing. The backyard is your own oasis, with large covered deck, gas fire pit and hot tub. Lots of room for entertaining or family fun! Families will appreciate the quality schools and parks in the area, and avid shoppers will find a variety of shops and restaurants in close proximity at the Streets of Southglenn. Community pool and tennis courts just a few blocks away, and lots of parks in the neighborhood.
Listing Agent
Dynamic Dwellings LLC Brokerage Email: Beth@Dynamic-Dwellings.com,720-626-9033 License #40013561 Listed on: 06/11/2025
Home Details
Home Type
- Single Family
Est. Annual Taxes
- $5,586
Year Built
- Built in 1988 | Remodeled
Lot Details
- 0.36 Acre Lot
- Cul-De-Sac
- East Facing Home
- Property is Fully Fenced
- Landscaped
- Secluded Lot
- Level Lot
- Front and Back Yard Sprinklers
- Many Trees
HOA Fees
- $89 Monthly HOA Fees
Parking
- 2 Car Attached Garage
- Insulated Garage
- Lighted Parking
- Exterior Access Door
Home Design
- Traditional Architecture
- Frame Construction
- Concrete Perimeter Foundation
Interior Spaces
- 2-Story Property
- Built-In Features
- Ceiling Fan
- Gas Fireplace
- Double Pane Windows
- Window Treatments
- Bay Window
- Entrance Foyer
- Family Room with Fireplace
- Living Room
- Dining Room
- Home Office
- Utility Room
- Mountain Views
Kitchen
- Double Convection Oven
- Range with Range Hood
- Microwave
- Bosch Dishwasher
- Dishwasher
- Kitchen Island
- Quartz Countertops
- Disposal
Flooring
- Wood
- Carpet
- Tile
Bedrooms and Bathrooms
- 5 Bedrooms
- Primary Bedroom Suite
- Walk-In Closet
Laundry
- Laundry Room
- Dryer
- Washer
Finished Basement
- Basement Fills Entire Space Under The House
- Stubbed For A Bathroom
- 1 Bedroom in Basement
- Basement Window Egress
Home Security
- Carbon Monoxide Detectors
- Fire and Smoke Detector
Outdoor Features
- Spa
- Deck
- Covered Patio or Porch
- Fire Pit
Schools
- Sandburg Elementary School
- Powell Middle School
- Arapahoe High School
Utilities
- Forced Air Heating and Cooling System
- Heating System Uses Natural Gas
- 110 Volts
- Natural Gas Connected
- Gas Water Heater
- High Speed Internet
- Cable TV Available
Additional Features
- Smoke Free Home
- Ground Level
Listing and Financial Details
- Exclusions: Tenants furniture and belongings.
- Property held in a trust
- Assessor Parcel Number 032516437
Community Details
Overview
- Four Lakes Association, Phone Number (720) 528-8557
- Built by Custom
- Four Lakes Subdivision
Amenities
- Clubhouse
- Laundry Facilities
Recreation
- Tennis Courts
- Community Playground
- Community Pool
- Community Spa
Map
Home Values in the Area
Average Home Value in this Area
Tax History
| Year | Tax Paid | Tax Assessment Tax Assessment Total Assessment is a certain percentage of the fair market value that is determined by local assessors to be the total taxable value of land and additions on the property. | Land | Improvement |
|---|---|---|---|---|
| 2024 | $5,238 | $49,198 | -- | -- |
| 2023 | $5,238 | $49,198 | $0 | $0 |
| 2022 | $4,417 | $39,010 | $0 | $0 |
| 2021 | $4,414 | $39,010 | $0 | $0 |
| 2020 | $4,384 | $39,861 | $0 | $0 |
| 2019 | $4,147 | $39,861 | $0 | $0 |
| 2018 | $3,412 | $32,918 | $0 | $0 |
| 2017 | $3,148 | $32,918 | $0 | $0 |
| 2016 | $3,327 | $33,663 | $0 | $0 |
| 2015 | $3,331 | $33,663 | $0 | $0 |
| 2014 | -- | $26,841 | $0 | $0 |
| 2013 | -- | $24,280 | $0 | $0 |
Property History
| Date | Event | Price | List to Sale | Price per Sq Ft |
|---|---|---|---|---|
| 08/18/2025 08/18/25 | Price Changed | $910,000 | -1.6% | $305 / Sq Ft |
| 08/01/2025 08/01/25 | Price Changed | $925,000 | -3.6% | $310 / Sq Ft |
| 08/01/2025 08/01/25 | For Sale | $960,000 | 0.0% | $322 / Sq Ft |
| 07/04/2025 07/04/25 | Pending | -- | -- | -- |
| 06/20/2025 06/20/25 | Price Changed | $960,000 | -1.5% | $322 / Sq Ft |
| 06/11/2025 06/11/25 | For Sale | $975,000 | -- | $327 / Sq Ft |
Purchase History
| Date | Type | Sale Price | Title Company |
|---|---|---|---|
| Quit Claim Deed | -- | -- | |
| Quit Claim Deed | -- | None Available | |
| Interfamily Deed Transfer | -- | National Title Agency | |
| Warranty Deed | $257,000 | Land Title | |
| Interfamily Deed Transfer | -- | Land Title | |
| Interfamily Deed Transfer | -- | -- | |
| Interfamily Deed Transfer | -- | -- | |
| Deed | -- | -- | |
| Deed | -- | -- | |
| Deed | -- | -- | |
| Deed | -- | -- | |
| Deed | -- | -- | |
| Deed | -- | -- | |
| Deed | -- | -- |
Mortgage History
| Date | Status | Loan Amount | Loan Type |
|---|---|---|---|
| Previous Owner | $472,500 | New Conventional | |
| Previous Owner | $279,000 | New Conventional | |
| Previous Owner | $205,600 | No Value Available |
Source: REcolorado®
MLS Number: 6110285
APN: 2077-35-4-21-012
- 1856 E Nichols Place
- 1836 E Mineral Ave
- 1916 E Mineral Ave
- 7881 S Kit Carson Dr
- 8146 S Humboldt Cir
- 8105 S Humboldt Cir
- 2096 E Mineral Ave
- 2135 E Nichols Dr
- 2145 E Nichols Dr
- 2109 E Phillips Place
- 2060 E Phillips Ln
- 2545 E Nichols Cir
- 8269 S Gaylord Cir
- 8030 S Columbine Ct
- 7643 S Gilpin Ct
- 8002 S Columbine Ct
- 2701 E Nichols Cir
- 995 E Otero Ave
- 1348 E Jamison Ave
- 1727 E Jamison Ave
- 1518 E Nichols Cir
- 2578 E Nichols Cir
- 2740 E Otero Plaza Unit 10
- 8185 S Fillmore Cir
- 8305 S Harvest Ln
- 7406 S Washington St
- 7570 S Cove Cir
- 7507 S Steele St
- 7635 S Cook Way
- 618 E Hinsdale Ave
- 7250 S Gaylord St Unit G16
- 3380 E County Line Rd
- 2290 E Fremont Ave Unit D18
- 399 E Dry Creek Rd
- 420 E Fremont Place Unit 408
- 400 E Fremont Place Unit 207
- 300 E Fremont Place Unit 2-303.1407590
- 300 E Fremont Place Unit 3-101.1407592
- 300 E Fremont Place Unit 2-301.1407591
- 6852 S High St
