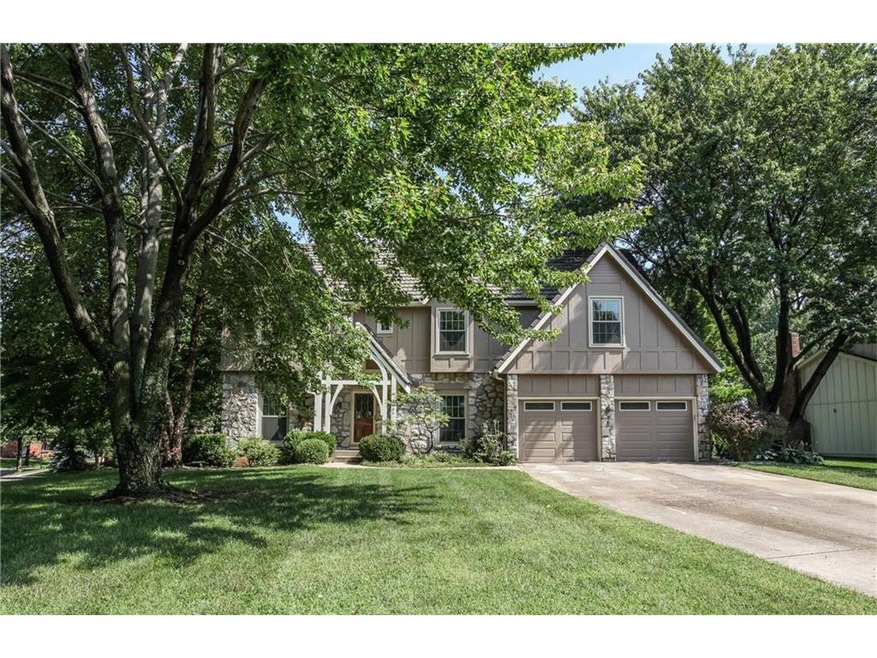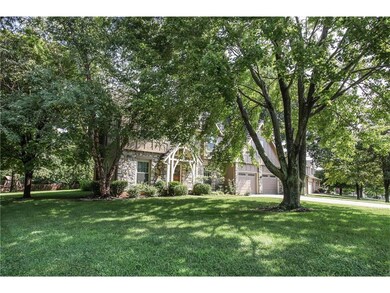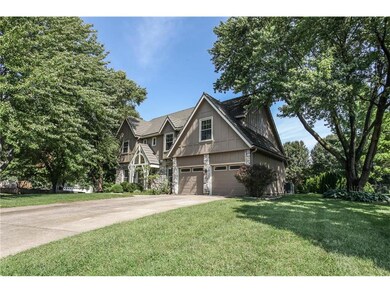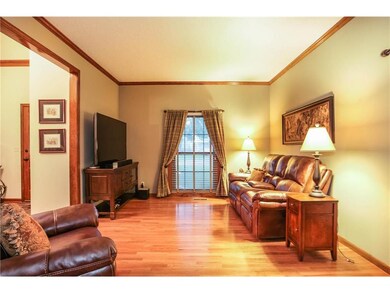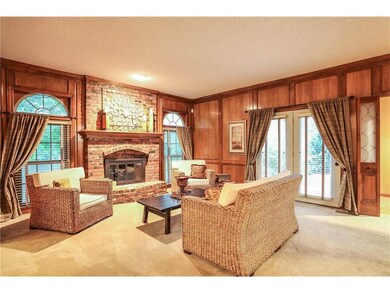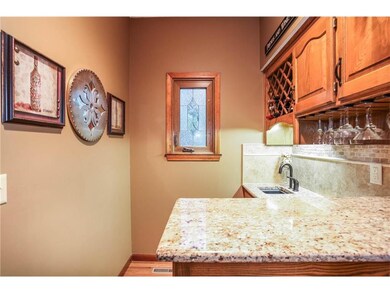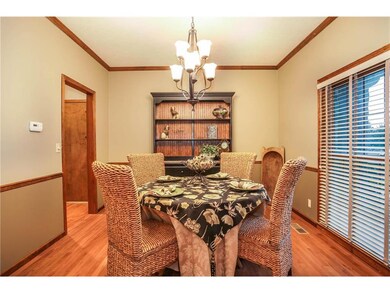
8000 W 117th St Overland Park, KS 66210
Estimated Value: $509,000 - $574,000
Highlights
- Deck
- Recreation Room
- Traditional Architecture
- Valley Park Elementary School Rated A
- Vaulted Ceiling
- Wood Flooring
About This Home
As of September 2017Completely move-in ready 2-Story in the heart of South Woods will not disappoint! This 5-bedroom, 4.5-bathroom offers plenty of space with 3836 total sq ft to call home. The spacious kitchen offers tons of cabinet and granite counter-top space for all your food prep needs and is adjacent to the formal dining room, butlers pantry, and breakfast nook for more casual dining. The over-sized master suite is complete with a spa-like shower and tub, his and hers bathroom vanities, and heated floors. Entertain guests in the large rec room and wet-bar downstairs. Enjoy your morning coffee out back next to the calming water feature on your large deck surrounded by a private tree line. This home has been meticulously maintained and is just minutes to shopping and highway access.
Last Agent to Sell the Property
KW KANSAS CITY METRO License #SP00222993 Listed on: 08/23/2017

Home Details
Home Type
- Single Family
Est. Annual Taxes
- $4,041
Year Built
- Built in 1984
Lot Details
- 0.34 Acre Lot
- Corner Lot
- Level Lot
- Sprinkler System
- Many Trees
HOA Fees
- $23 Monthly HOA Fees
Parking
- 2 Car Attached Garage
- Inside Entrance
- Front Facing Garage
- Garage Door Opener
Home Design
- Traditional Architecture
- Board and Batten Siding
- Stone Trim
Interior Spaces
- Wet Bar: Ceiling Fan(s), Hardwood, Shower Only, Carpet, Double Vanity, Shower Over Tub, Kitchen Island, Fireplace
- Built-In Features: Ceiling Fan(s), Hardwood, Shower Only, Carpet, Double Vanity, Shower Over Tub, Kitchen Island, Fireplace
- Vaulted Ceiling
- Ceiling Fan: Ceiling Fan(s), Hardwood, Shower Only, Carpet, Double Vanity, Shower Over Tub, Kitchen Island, Fireplace
- Skylights
- Fireplace With Gas Starter
- Thermal Windows
- Shades
- Plantation Shutters
- Drapes & Rods
- Family Room with Fireplace
- Separate Formal Living Room
- Formal Dining Room
- Den
- Recreation Room
- Laundry on main level
Kitchen
- Eat-In Kitchen
- Gas Oven or Range
- Dishwasher
- Kitchen Island
- Granite Countertops
- Laminate Countertops
- Disposal
Flooring
- Wood
- Wall to Wall Carpet
- Linoleum
- Laminate
- Stone
- Ceramic Tile
- Luxury Vinyl Plank Tile
- Luxury Vinyl Tile
Bedrooms and Bathrooms
- 5 Bedrooms
- Cedar Closet: Ceiling Fan(s), Hardwood, Shower Only, Carpet, Double Vanity, Shower Over Tub, Kitchen Island, Fireplace
- Walk-In Closet: Ceiling Fan(s), Hardwood, Shower Only, Carpet, Double Vanity, Shower Over Tub, Kitchen Island, Fireplace
- Double Vanity
- Bathtub with Shower
Basement
- Basement Fills Entire Space Under The House
- Sub-Basement: Recreation Room, Bedroom 5, Bathroom 1
Home Security
- Home Security System
- Storm Doors
- Fire and Smoke Detector
Outdoor Features
- Deck
- Enclosed patio or porch
Schools
- Valley Park Elementary School
- Blue Valley North High School
Utilities
- Central Air
- Heating System Uses Natural Gas
Community Details
- Association fees include trash pick up
- South Woods Subdivision
Listing and Financial Details
- Exclusions: Chimney & Components
- Assessor Parcel Number NP80900005 0001
Ownership History
Purchase Details
Home Financials for this Owner
Home Financials are based on the most recent Mortgage that was taken out on this home.Purchase Details
Home Financials for this Owner
Home Financials are based on the most recent Mortgage that was taken out on this home.Purchase Details
Similar Homes in Overland Park, KS
Home Values in the Area
Average Home Value in this Area
Purchase History
| Date | Buyer | Sale Price | Title Company |
|---|---|---|---|
| Jimenez Erick R | -- | None Available | |
| Rosenthal Steven | -- | Assured Quality Title Co | |
| Sadler Charles E | -- | -- |
Mortgage History
| Date | Status | Borrower | Loan Amount |
|---|---|---|---|
| Open | Jimenez Erick R | $54,705 | |
| Open | Jimenez Erick R | $321,000 | |
| Closed | Jimenez Erick R | $327,750 | |
| Previous Owner | Rosenthal Steven | $185,000 |
Property History
| Date | Event | Price | Change | Sq Ft Price |
|---|---|---|---|---|
| 09/27/2017 09/27/17 | Sold | -- | -- | -- |
| 08/25/2017 08/25/17 | Pending | -- | -- | -- |
| 08/24/2017 08/24/17 | For Sale | $334,950 | -- | $87 / Sq Ft |
Tax History Compared to Growth
Tax History
| Year | Tax Paid | Tax Assessment Tax Assessment Total Assessment is a certain percentage of the fair market value that is determined by local assessors to be the total taxable value of land and additions on the property. | Land | Improvement |
|---|---|---|---|---|
| 2024 | $5,565 | $54,383 | $11,249 | $43,134 |
| 2023 | $5,380 | $51,681 | $11,249 | $40,432 |
| 2022 | $4,780 | $45,126 | $11,249 | $33,877 |
| 2021 | $4,865 | $43,550 | $8,334 | $35,216 |
| 2020 | $4,894 | $43,516 | $9,095 | $34,421 |
| 2019 | $4,677 | $40,710 | $6,058 | $34,652 |
| 2018 | $4,651 | $39,675 | $6,058 | $33,617 |
| 2017 | $4,341 | $36,386 | $6,058 | $30,328 |
| 2016 | $4,162 | $34,868 | $6,058 | $28,810 |
| 2015 | $4,065 | $33,913 | $6,058 | $27,855 |
| 2013 | -- | $31,383 | $6,058 | $25,325 |
Agents Affiliated with this Home
-
Chad Taylor
C
Seller's Agent in 2017
Chad Taylor
KW KANSAS CITY METRO
6 in this area
156 Total Sales
-
Michelle Sparks

Buyer's Agent in 2017
Michelle Sparks
Real Broker, LLC
(913) 481-7658
72 Total Sales
Map
Source: Heartland MLS
MLS Number: 2065295
APN: NP80900005-0001
- 8036 W 116th St
- 11712 Hadley St
- 7874 W 118th Place
- 7506 W 116th Terrace
- 12113 Craig St
- 12107 Hemlock St
- 12009 Slater St
- 8708 W 113th St
- 9113 W 115th Terrace
- 11208 Lowell Ave
- 12025 Grandview St
- 11290 Hadley St
- 12126 England St
- 9036 W 121st Terrace
- 11508 Grant St
- 12207 England St
- 12136 Hayes St
- 8618 W 109th Terrace
- 9523 W 121st Terrace
- 8605 W 109th St
- 8000 W 117th St
- 7934 W 117th St
- 8102 W 117th St
- 11601 Hardy St
- 7915 W 116th Terrace
- 7930 W 117th St
- 8001 W 117th St
- 8101 W 117th St
- 11701 Craig St
- 7911 W 116th Terrace
- 7919 W 116th Terrace
- 8106 W 117th St
- 8101 W 116th St
- 11701 Hardy St
- 7904 W 117th St
- 11704 Craig St
- 11705 Craig St
- 7907 W 116th Terrace
- 8110 W 117th St
- 7909 W 117th St
