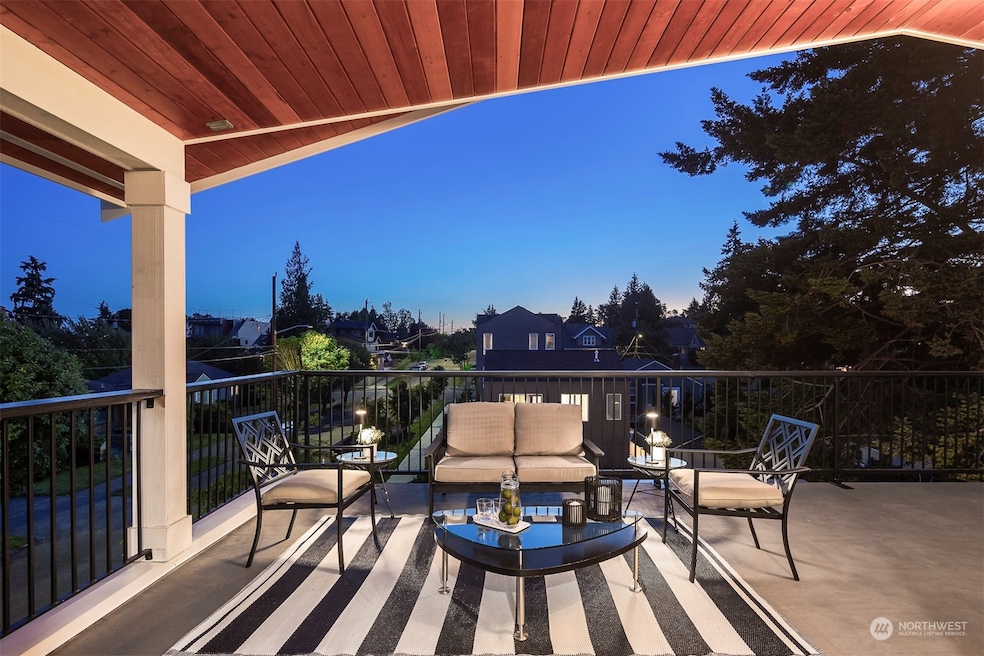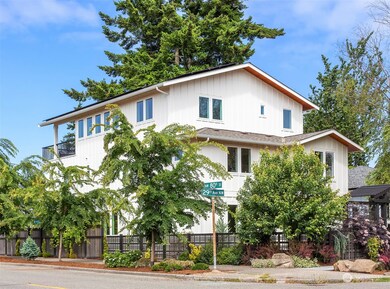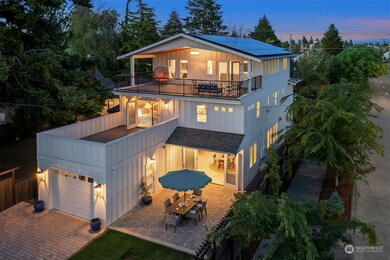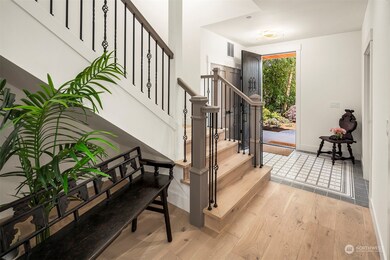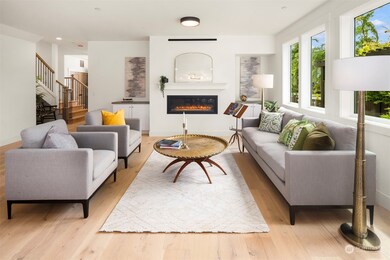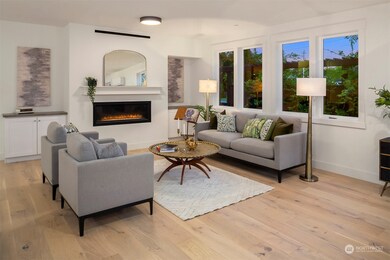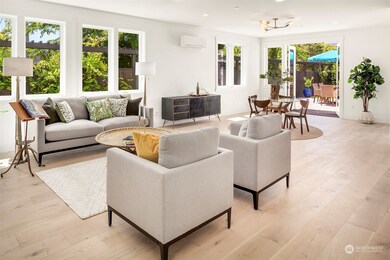
$1,980,000
- 5 Beds
- 4 Baths
- 3,090 Sq Ft
- 7528 30th Ave NW
- Seattle, WA
Located on a tree-lined street in Sunset Hill, this extraordinary new Olsen Anderson home will amaze and inspire. Discover a sun-drenched interior, white oak hardwoods, high-end finishes, open floor-plan designed for modern living. The island kitchen is straight out of a magazine. Generous living and dining rooms flow outdoors to a fenced yard + patio. Upstairs find 3 beds/2 baths, including
Jed Kliman Windermere RE Greenwood
