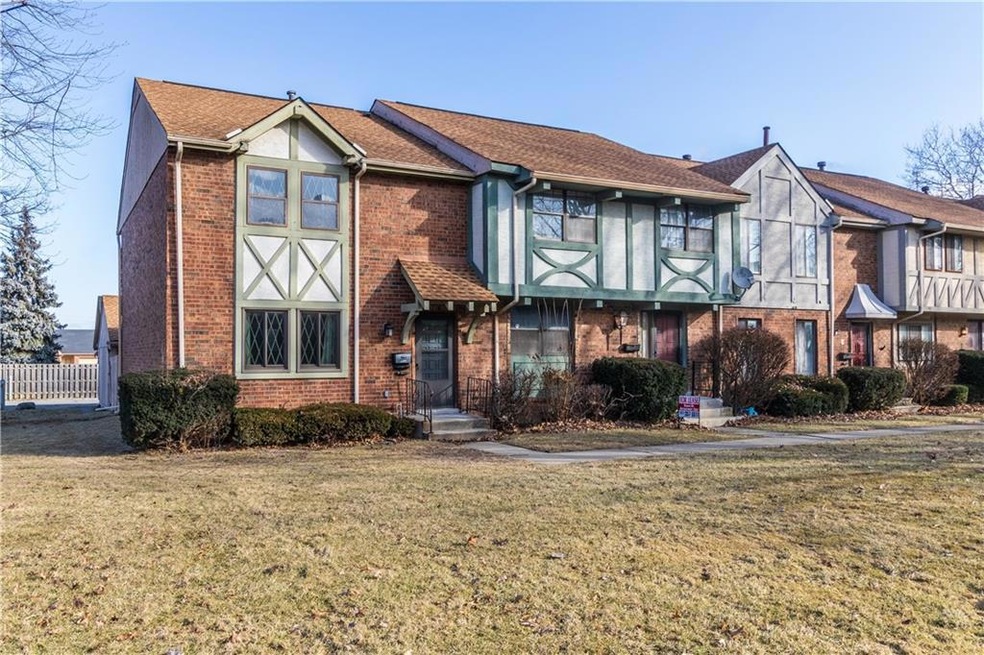
8001 E 20th St Indianapolis, IN 46219
East Warren NeighborhoodHighlights
- Traditional Architecture
- Breakfast Room
- Forced Air Heating System
- Community Pool
- 2 Car Detached Garage
- Carpet
About This Home
As of September 2024Move in ready and perfect for your buyer! Spacious living room and freshly painted throughout! Kitchen includes all appliances, lots of cabinets and counter space. Large bedrooms upstairs with great bathrooms and space to spread out! This home has a finished basement that gives you extra space for an extra living room or storage! Outside is a patio all to yourself and a 2 car garage!
Last Agent to Sell the Property
Jayne Gauci
@properties Listed on: 02/17/2019

Co-Listed By
Matthew Sponaugle
Keller Williams Indpls Metro N
Last Buyer's Agent
Kimberlyn CANNON
Ala Carte Realty
Home Details
Home Type
- Single Family
Est. Annual Taxes
- $406
Year Built
- Built in 1970
Lot Details
- 1,451 Sq Ft Lot
HOA Fees
- $250 Monthly HOA Fees
Parking
- 2 Car Detached Garage
Home Design
- Traditional Architecture
- Brick Exterior Construction
- Poured Concrete
- Cedar
Interior Spaces
- 2.5-Story Property
- Living Room with Fireplace
- Breakfast Room
- Basement Fills Entire Space Under The House
- Attic Access Panel
- Washer
Kitchen
- Electric Oven
- Microwave
- Dishwasher
- Disposal
Flooring
- Carpet
- Vinyl
Bedrooms and Bathrooms
- 2 Bedrooms
Utilities
- Forced Air Heating System
- Heating System Uses Gas
- Gas Water Heater
Listing and Financial Details
- Tax Lot 108
- Assessor Parcel Number 490831135015000700
Community Details
Overview
- Association fees include clubhouse, insurance, lawncare, ground maintenance, maintenance structure, management, snow removal, trash, sewer
- Association Phone (317) 545-0105
- Chatham Walk Subdivision
- Property managed by Communitas Management
Recreation
- Community Pool
Ownership History
Purchase Details
Home Financials for this Owner
Home Financials are based on the most recent Mortgage that was taken out on this home.Purchase Details
Home Financials for this Owner
Home Financials are based on the most recent Mortgage that was taken out on this home.Similar Homes in Indianapolis, IN
Home Values in the Area
Average Home Value in this Area
Purchase History
| Date | Type | Sale Price | Title Company |
|---|---|---|---|
| Warranty Deed | $155,000 | First American Title Insurance | |
| Warranty Deed | $67,500 | Meridian Title Corporation |
Mortgage History
| Date | Status | Loan Amount | Loan Type |
|---|---|---|---|
| Open | $126,198 | New Conventional | |
| Previous Owner | $82,850 | New Conventional | |
| Previous Owner | $64,125 | Construction |
Property History
| Date | Event | Price | Change | Sq Ft Price |
|---|---|---|---|---|
| 09/30/2024 09/30/24 | Sold | $155,000 | 0.0% | $98 / Sq Ft |
| 08/29/2024 08/29/24 | Pending | -- | -- | -- |
| 08/23/2024 08/23/24 | For Sale | $155,000 | +129.6% | $98 / Sq Ft |
| 03/29/2019 03/29/19 | Sold | $67,500 | -3.6% | $50 / Sq Ft |
| 02/25/2019 02/25/19 | Pending | -- | -- | -- |
| 02/17/2019 02/17/19 | For Sale | $70,000 | -- | $52 / Sq Ft |
Tax History Compared to Growth
Tax History
| Year | Tax Paid | Tax Assessment Tax Assessment Total Assessment is a certain percentage of the fair market value that is determined by local assessors to be the total taxable value of land and additions on the property. | Land | Improvement |
|---|---|---|---|---|
| 2024 | $960 | $107,700 | $8,500 | $99,200 |
| 2023 | $960 | $100,800 | $8,500 | $92,300 |
| 2022 | $809 | $91,200 | $8,500 | $82,700 |
| 2021 | $648 | $79,700 | $8,500 | $71,200 |
| 2020 | $573 | $78,700 | $8,500 | $70,200 |
| 2019 | $660 | $81,300 | $8,500 | $72,800 |
| 2018 | $470 | $65,700 | $8,500 | $57,200 |
| 2017 | $468 | $68,600 | $8,500 | $60,100 |
| 2016 | $499 | $69,500 | $8,500 | $61,000 |
| 2014 | $453 | $71,300 | $8,500 | $62,800 |
| 2013 | $560 | $71,300 | $8,500 | $62,800 |
Agents Affiliated with this Home
-
Kimberlyn CANNON
K
Seller's Agent in 2024
Kimberlyn CANNON
Ala Carte Realty
(317) 919-6881
11 in this area
84 Total Sales
-
Tyesha Holliday
T
Buyer's Agent in 2024
Tyesha Holliday
DW Real Estate Group
(317) 938-8821
3 in this area
21 Total Sales
-
J
Seller's Agent in 2019
Jayne Gauci
@properties
-
M
Seller Co-Listing Agent in 2019
Matthew Sponaugle
Keller Williams Indpls Metro N
Map
Source: MIBOR Broker Listing Cooperative®
MLS Number: 21618117
APN: 49-08-31-135-015.000-700
- 8021 E 20th St
- 2700 N Franklin Rd
- 8121 Bromley Place
- 1808 Orchid Ct
- 7906 E 21st St
- 1836 Queensbridge Cir
- 8507 Palm Ct
- 1632 Queensbridge Square Unit 7
- 1602 Queensbridge Square Unit 7
- 1632 Wellesley Ct Unit 6
- 7642 Derrek Place
- 7616 Derrek Place
- 2442 N Franklin Rd
- 8041 Barry Rd
- 2466 Sickle Rd
- 7929 Roy Rd
- 2465 N Eaton Ave
- 2453 Larnie Ln
- 1311 N Eaton Ave
- 1346 Carroll White Dr
