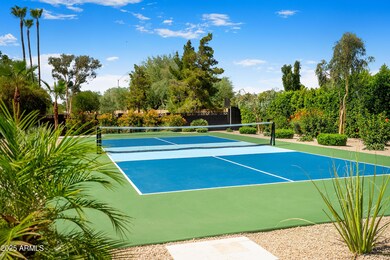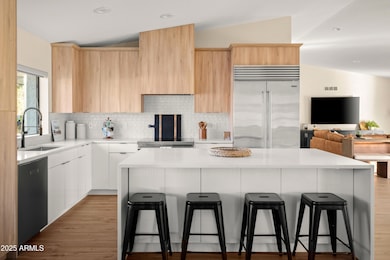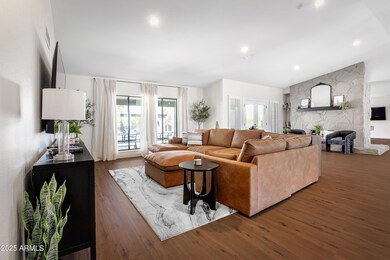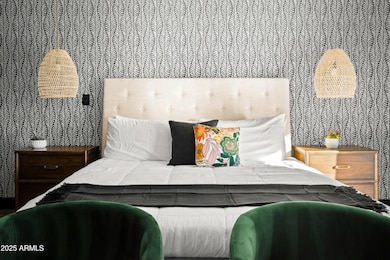8001 E Voltaire Ave Scottsdale, AZ 85260
Estimated payment $14,191/month
Highlights
- Guest House
- Heated Pool
- Solar Power System
- Sonoran Sky Elementary School Rated A
- RV Access or Parking
- Living Room with Fireplace
About This Home
$100K PRICE REDUCTION! Remodeled in 2023, this exceptional home features a 2,989 sqft main house with 5 bedrooms and 4 full bathrooms, plus a 1,068 sq ft detached pool house with its own full bathroom and bar. Situated on a sprawling north/south-facing corner lot just under an acre, this home is designed for resort-style living and effortless entertaining. The backyard is a true oasis with a heated pool, full-size pickleball court, tetherball, bocce court, fire pit, outdoor kitchen, covered patio, RV gate, lush landscaping and more. Inside the main home, enjoy vaulted ceilings, open-concept living, custom finishes, leased Tesla solar and abundant natural light. The versatile pool house offers the perfect space for guests, a game room or private retreat. Furniture is negotiable. No HOA -5 min to Westworld
-8 min to Scottsdale Executive Airport
-10 min to TPC Golf Course (home to the Phx Open)
-10 min to Talking Stick Casino
-10 Min to Spring Training -15 min to Old Town -20 min to Phx Sky Harbor Airport
Listing Agent
Berkshire Hathaway HomeServices Arizona Properties License #SA678472000 Listed on: 06/20/2025

Home Details
Home Type
- Single Family
Est. Annual Taxes
- $5,528
Year Built
- Built in 1981
Lot Details
- 0.86 Acre Lot
- Desert faces the front and back of the property
- Wrought Iron Fence
- Wood Fence
- Block Wall Fence
- Artificial Turf
- Corner Lot
- Front and Back Yard Sprinklers
- Sprinklers on Timer
- Private Yard
Parking
- 2 Car Garage
- 8 Open Parking Spaces
- Oversized Parking
- Side or Rear Entrance to Parking
- Garage Door Opener
- Circular Driveway
- RV Access or Parking
Home Design
- Roof Updated in 2023
- Composition Roof
- Wood Siding
- Block Exterior
- ICAT Recessed Lighting
- Stucco
Interior Spaces
- 4,057 Sq Ft Home
- 1-Story Property
- Furnished
- Vaulted Ceiling
- Ceiling Fan
- Two Way Fireplace
- Double Pane Windows
- Living Room with Fireplace
- 2 Fireplaces
Kitchen
- Kitchen Updated in 2023
- Eat-In Kitchen
- Electric Cooktop
- Built-In Microwave
- ENERGY STAR Qualified Appliances
- Kitchen Island
Flooring
- Floors Updated in 2023
- Tile
- Vinyl
Bedrooms and Bathrooms
- 5 Bedrooms
- Bathroom Updated in 2023
- 5 Bathrooms
- Dual Vanity Sinks in Primary Bathroom
Eco-Friendly Details
- North or South Exposure
- Solar Power System
Pool
- Heated Pool
- Fence Around Pool
- Pool Pump
Outdoor Features
- Covered Patio or Porch
- Fire Pit
- Built-In Barbecue
Additional Homes
- Guest House
Schools
- Sonoran Sky Elementary School
- Desert Shadows Elementary Middle School
- Pinnacle High School
Utilities
- Central Air
- Heating Available
- Plumbing System Updated in 2023
- Propane
- High Speed Internet
- Cable TV Available
Listing and Financial Details
- Tax Lot 18
- Assessor Parcel Number 175-02-061
Community Details
Overview
- No Home Owners Association
- Association fees include no fees
- Desert Wind Subdivision
Recreation
- Pickleball Courts
Map
Home Values in the Area
Average Home Value in this Area
Tax History
| Year | Tax Paid | Tax Assessment Tax Assessment Total Assessment is a certain percentage of the fair market value that is determined by local assessors to be the total taxable value of land and additions on the property. | Land | Improvement |
|---|---|---|---|---|
| 2025 | $5,648 | $62,393 | -- | -- |
| 2024 | $4,848 | $59,422 | -- | -- |
| 2023 | $4,848 | $95,030 | $19,000 | $76,030 |
| 2022 | $4,770 | $73,600 | $14,720 | $58,880 |
| 2021 | $4,867 | $68,860 | $13,770 | $55,090 |
| 2020 | $4,714 | $61,870 | $12,370 | $49,500 |
| 2019 | $4,752 | $58,260 | $11,650 | $46,610 |
| 2018 | $4,606 | $54,200 | $10,840 | $43,360 |
| 2017 | $4,377 | $54,570 | $10,910 | $43,660 |
| 2016 | $4,322 | $50,430 | $10,080 | $40,350 |
| 2015 | $4,090 | $50,150 | $10,030 | $40,120 |
Property History
| Date | Event | Price | List to Sale | Price per Sq Ft | Prior Sale |
|---|---|---|---|---|---|
| 11/20/2025 11/20/25 | For Sale | $2,599,900 | 0.0% | $641 / Sq Ft | |
| 10/10/2025 10/10/25 | Off Market | $2,599,900 | -- | -- | |
| 09/29/2025 09/29/25 | Price Changed | $2,599,900 | -3.7% | $641 / Sq Ft | |
| 06/20/2025 06/20/25 | For Sale | $2,699,900 | +101.7% | $665 / Sq Ft | |
| 07/06/2023 07/06/23 | Sold | $1,338,500 | -0.9% | $344 / Sq Ft | View Prior Sale |
| 06/23/2023 06/23/23 | Price Changed | $1,350,000 | 0.0% | $347 / Sq Ft | |
| 06/01/2023 06/01/23 | Pending | -- | -- | -- | |
| 05/23/2023 05/23/23 | Price Changed | $1,350,000 | -1.8% | $347 / Sq Ft | |
| 05/20/2023 05/20/23 | Price Changed | $1,375,000 | -1.1% | $353 / Sq Ft | |
| 05/16/2023 05/16/23 | For Sale | $1,390,000 | -- | $357 / Sq Ft |
Purchase History
| Date | Type | Sale Price | Title Company |
|---|---|---|---|
| Interfamily Deed Transfer | -- | None Available | |
| Interfamily Deed Transfer | -- | -- | |
| Interfamily Deed Transfer | -- | Fidelity National Title | |
| Interfamily Deed Transfer | -- | Fidelity National Title | |
| Warranty Deed | $365,000 | Stewart Title & Trust | |
| Joint Tenancy Deed | $290,000 | Ati Title Agency | |
| Joint Tenancy Deed | $210,000 | First American Title |
Mortgage History
| Date | Status | Loan Amount | Loan Type |
|---|---|---|---|
| Open | $340,000 | New Conventional | |
| Previous Owner | $188,500 | No Value Available | |
| Previous Owner | $189,000 | New Conventional |
Source: Arizona Regional Multiple Listing Service (ARMLS)
MLS Number: 6878451
APN: 175-02-061
- 13402 N Hayden Rd
- 13402 N 79th St
- 7836 E Davenport Dr Unit 2
- 7801 E Davenport Dr
- 7901 E Sweetwater Ave
- 8116 E Gray Rd
- 12646 N 80th Place
- 12801 N 78th St
- 13613 N 76th St
- 7655 E Windrose Dr
- 12528 N 78th St
- 8575 E Sharon Dr
- 7530 E Larkspur Dr
- 12448 N 76th St
- 7724 E Charter Oak Rd
- 7510 E Larkspur Dr
- 7435 E Corrine Rd
- 7361 E Camino Santo
- 12210 N 76th Place
- 8137 E Sunnyside Dr
- 13034 N 82nd St
- 8260 E Sutton Dr
- 7815 E Thunderbird Rd
- 12823 N 78th St
- 8011 E Larkspur Dr
- 12528 N 78th St
- 12917 N 75th St
- 8313 E Carol Way
- 8325 E Wethersfield Rd
- 8644 E Aster Dr
- 12140 N 76th Ct
- 8417 E Cactus Rd
- 8555 E Raintree Dr
- 13648 N 88th Place
- 7220 E Sweetwater Ave
- 8292 E Cortez Dr
- 13601 N 88th Place
- 13696 N 88th Place
- 13697 N 88th Place
- 13625 N 88th Place






