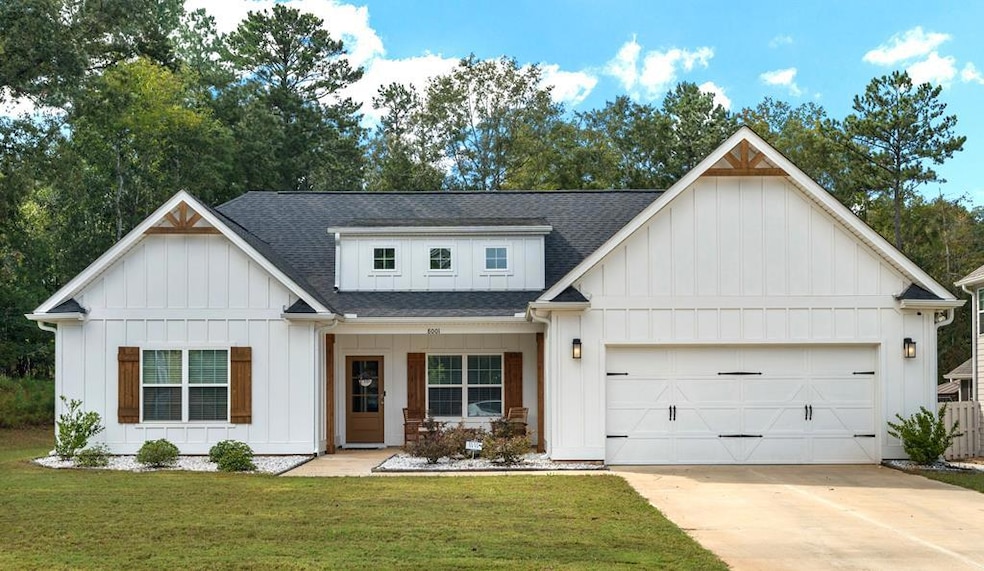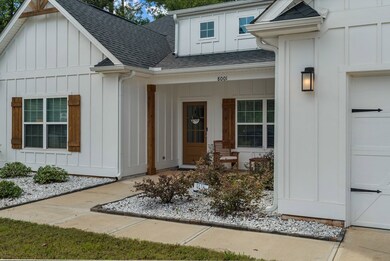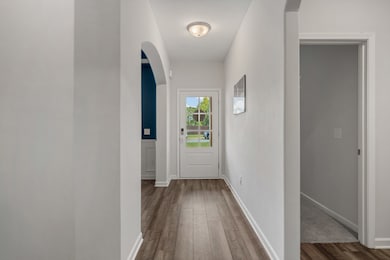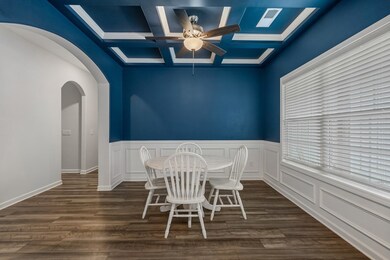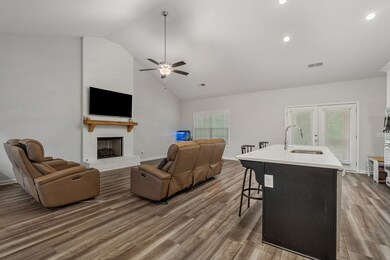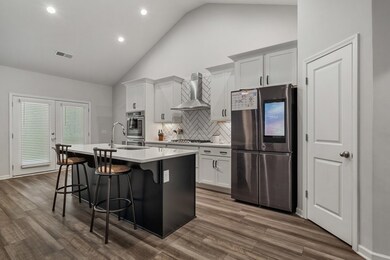
8001 Hayfields Rd Columbus, GA 31904
Highlights
- Family Room with Fireplace
- Double Self-Cleaning Oven
- Tray Ceiling
- Northside High School Rated A-
- 2 Car Attached Garage
- Double Vanity
About This Home
As of May 2025Modern Ranch layout w/Inviting Entry Foyer, Formal Dining Room, Spacious Great Room w/Gas Fireplace creates the perfect unwind space. Spacious Kitchen w/Stylish Cabinetry, Quartz Countertops, Tiled Backsplash. The Luxury Kitchen includes Gas Cooktop, Stainless Vent Hood, Built-in Double Oven & Built-in Microwave. Large Kitchen Island open to Breakfast Area & Walk-in Pantry for Additional Storage. Owner's Entry equipped with Cubbies Creating an Ideal Family Catch all. Split Bedroom Plan creates a Spacious Owner's Suite w/ French Doors leading to the Back Porch. Owner's Bath has a Luxury shower, Huge 10' Double Vanity, Separate Water Closet, & Walk-in Closet. Two Additional Bedrooms with Jack & Jill Bath. Third Additional Bedroom has access to the Back Porch, w/Full Bath nearby, creating the perfect Guest Suite. Enjoy Durable LVP Flooring. The covered Back Porch w/FP is a must see. Plenty of Space for Grilling & Relaxing with family while watching the game! This home will not last long!
Last Agent to Sell the Property
Hughston Homes Marketing, Inc Brokerage Phone: 7065687650 License #394473 Listed on: 10/03/2024
Last Buyer's Agent
Hughston Homes Marketing, Inc Brokerage Phone: 7065687650 License #394473 Listed on: 10/03/2024
Home Details
Home Type
- Single Family
Est. Annual Taxes
- $4,339
Year Built
- Built in 2023
Lot Details
- 0.27 Acre Lot
- Landscaped
- Level Lot
- Back Yard
- Property is zoned RE1
Parking
- 2 Car Attached Garage
- Driveway
- Open Parking
Home Design
- Brick Exterior Construction
- Cement Siding
Interior Spaces
- 2,308 Sq Ft Home
- 1-Story Property
- Tray Ceiling
- Ceiling Fan
- Gas Log Fireplace
- Entrance Foyer
- Family Room with Fireplace
- 2 Fireplaces
- Carpet
Kitchen
- Double Self-Cleaning Oven
- Microwave
- Dishwasher
- Disposal
Bedrooms and Bathrooms
- 4 Main Level Bedrooms
- Walk-In Closet
- 3 Full Bathrooms
- Double Vanity
Laundry
- Laundry Room
- Laundry in Hall
- Laundry in Kitchen
Home Security
- Home Security System
- Fire and Smoke Detector
Outdoor Features
- Patio
Utilities
- Zoned Heating and Cooling
- Heat Pump System
- Underground Utilities
Community Details
- Property has a Home Owners Association
- Heiferhorn Farms Subdivision
Listing and Financial Details
- Assessor Parcel Number 193 003 001
Ownership History
Purchase Details
Home Financials for this Owner
Home Financials are based on the most recent Mortgage that was taken out on this home.Similar Homes in Columbus, GA
Home Values in the Area
Average Home Value in this Area
Purchase History
| Date | Type | Sale Price | Title Company |
|---|---|---|---|
| Special Warranty Deed | $405,000 | None Listed On Document |
Mortgage History
| Date | Status | Loan Amount | Loan Type |
|---|---|---|---|
| Open | $418,365 | VA |
Property History
| Date | Event | Price | Change | Sq Ft Price |
|---|---|---|---|---|
| 05/20/2025 05/20/25 | Sold | $405,000 | -3.5% | $175 / Sq Ft |
| 04/14/2025 04/14/25 | Pending | -- | -- | -- |
| 02/02/2025 02/02/25 | Price Changed | $419,900 | -1.2% | $182 / Sq Ft |
| 01/07/2025 01/07/25 | For Sale | $424,900 | 0.0% | $184 / Sq Ft |
| 01/06/2025 01/06/25 | Off Market | $424,900 | -- | -- |
| 11/08/2024 11/08/24 | Price Changed | $424,900 | -1.2% | $184 / Sq Ft |
| 10/03/2024 10/03/24 | For Sale | $429,900 | +19.4% | $186 / Sq Ft |
| 05/12/2022 05/12/22 | Sold | $360,000 | -- | $156 / Sq Ft |
| 08/27/2021 08/27/21 | Pending | -- | -- | -- |
Tax History Compared to Growth
Tax History
| Year | Tax Paid | Tax Assessment Tax Assessment Total Assessment is a certain percentage of the fair market value that is determined by local assessors to be the total taxable value of land and additions on the property. | Land | Improvement |
|---|---|---|---|---|
| 2024 | $4,339 | $153,744 | $21,304 | $132,440 |
| 2023 | $3,785 | $144,000 | $20,560 | $123,440 |
Agents Affiliated with this Home
-
Colton Burks

Seller's Agent in 2025
Colton Burks
Hughston Homes Marketing, Inc
(719) 415-8126
355 Total Sales
Map
Source: Columbus Board of REALTORS® (GA)
MLS Number: 216347
APN: 193-003-001
- 2013 Hereford Ln
- 9600 Galloway Ln Unit 146
- 9600 Galloway Ln
- 9571 Galloway Ln
- 9571 Galloway Ln Unit 151
- 4060 Holstein Hill Unit 104
- 4060 Holstein Hill
- 9122 Kadie Ct Unit 155
- 4105 Holstein Hill Unit 164
- 4105 Holstein Hill
- 4094 Holstein Hill Unit 112
- 4094 Holstein Hill
- 4086 Holstein Hill
- 4086 Holstein Hill Unit 110
- 4102 Holstein Hill
- 4102 Holstein Hill Unit 114
- 4106 Holstein Hill Unit 115
- 4106 Holstein Hill
- 4110 Holstein Hill Unit 116
- 4110 Holstein Hill
