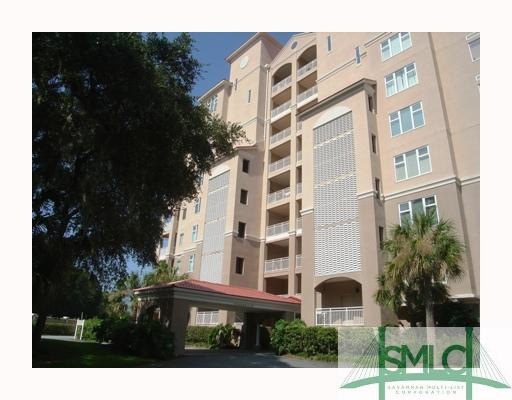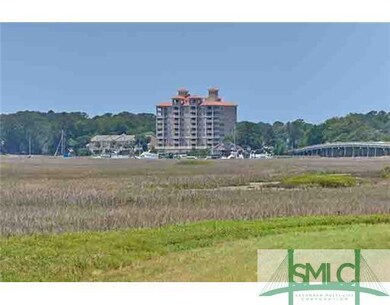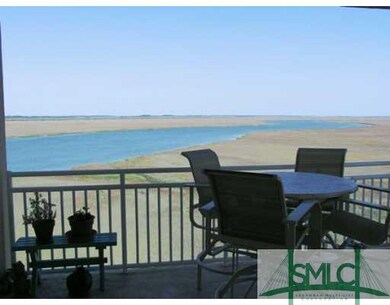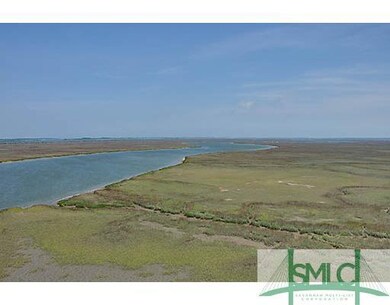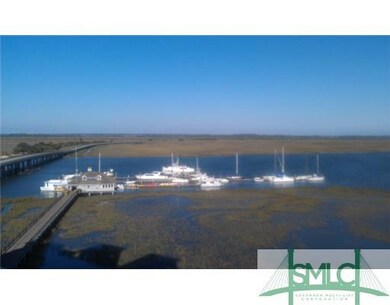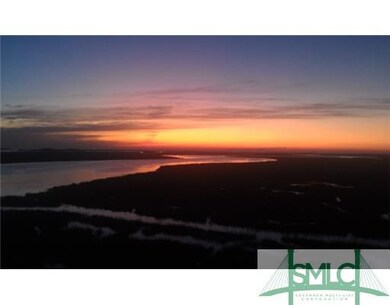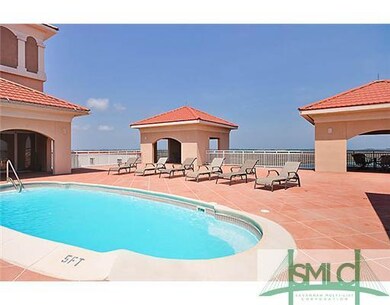
8001 Old Tybee Rd Savannah, GA 31410
Highlights
- Deep Water Access
- Deck
- Wood Flooring
- River Front
- Stream or River on Lot
- Whirlpool Bathtub
About This Home
As of June 2018Views of Tybee Island, Sunrises, Unlimited! Waterfront Covered Deck, Outside end Unit, Exquisite Interior Detail, Water views from LR, Morning Rm, and Beautifully Crafted Custom Kitchen.Roof Top Pool, Security Entry,Elevator.
Last Agent to Sell the Property
The Virtual Realty Group INC License #167853 Listed on: 01/27/2012
Last Buyer's Agent
Alice Pollak
Coldwell Banker Access Realty License #156668
Property Details
Home Type
- Condominium
Year Built
- Built in 2002
Lot Details
- Property fronts a marsh
- River Front
- Sprinkler System
HOA Fees
- $419 Monthly HOA Fees
Home Design
- Stucco
Interior Spaces
- 2,479 Sq Ft Home
- Bookcases
- Recessed Lighting
- Double Pane Windows
- Breakfast Room
- Security Lights
Kitchen
- Breakfast Bar
- Self-Cleaning Oven
- Range Hood
- Microwave
- Plumbed For Ice Maker
- Dishwasher
- Kitchen Island
- Disposal
Flooring
- Wood
- Tile
Bedrooms and Bathrooms
- 3 Bedrooms
- 3 Full Bathrooms
- Dual Vanity Sinks in Primary Bathroom
- Whirlpool Bathtub
- Separate Shower
Laundry
- Laundry Room
- Washer and Dryer Hookup
Parking
- 1 Car Attached Garage
- Automatic Garage Door Opener
- Parking Lot
- Off-Street Parking
Outdoor Features
- Deep Water Access
- Stream or River on Lot
- Balcony
- Deck
Utilities
- Central Heating and Cooling System
- Heat Pump System
- Electric Water Heater
- Cable TV Available
Listing and Financial Details
- Assessor Parcel Number 1-0046-09-023
Community Details
Overview
- 9-Story Property
Recreation
- Community Pool
Similar Homes in Savannah, GA
Home Values in the Area
Average Home Value in this Area
Property History
| Date | Event | Price | Change | Sq Ft Price |
|---|---|---|---|---|
| 10/01/2019 10/01/19 | Rented | $3,000 | 0.0% | -- |
| 08/19/2019 08/19/19 | For Rent | $3,000 | 0.0% | -- |
| 06/22/2018 06/22/18 | Sold | $405,000 | -2.4% | $163 / Sq Ft |
| 06/01/2018 06/01/18 | Pending | -- | -- | -- |
| 05/11/2018 05/11/18 | Price Changed | $415,000 | -2.4% | $167 / Sq Ft |
| 04/12/2018 04/12/18 | Price Changed | $425,000 | -3.4% | $171 / Sq Ft |
| 03/29/2018 03/29/18 | For Sale | $439,900 | +8.9% | $177 / Sq Ft |
| 04/13/2017 04/13/17 | Sold | $404,000 | -5.8% | $178 / Sq Ft |
| 03/22/2017 03/22/17 | Pending | -- | -- | -- |
| 03/09/2017 03/09/17 | For Sale | $429,000 | +0.9% | $188 / Sq Ft |
| 01/27/2017 01/27/17 | Sold | $425,000 | +13.8% | $209 / Sq Ft |
| 12/19/2016 12/19/16 | Pending | -- | -- | -- |
| 09/27/2016 09/27/16 | Sold | $373,374 | -6.7% | $183 / Sq Ft |
| 07/25/2016 07/25/16 | Pending | -- | -- | -- |
| 06/30/2016 06/30/16 | Sold | $400,000 | -3.6% | $161 / Sq Ft |
| 06/07/2016 06/07/16 | Pending | -- | -- | -- |
| 05/06/2016 05/06/16 | Sold | $415,000 | -8.8% | $204 / Sq Ft |
| 04/06/2016 04/06/16 | Pending | -- | -- | -- |
| 02/26/2016 02/26/16 | For Sale | $455,000 | -9.3% | $223 / Sq Ft |
| 10/30/2015 10/30/15 | Sold | $501,500 | +2.4% | $202 / Sq Ft |
| 09/28/2015 09/28/15 | Pending | -- | -- | -- |
| 08/14/2015 08/14/15 | For Sale | $489,900 | -12.4% | $198 / Sq Ft |
| 09/06/2014 09/06/14 | For Sale | $559,000 | 0.0% | $225 / Sq Ft |
| 03/28/2014 03/28/14 | Rented | $2,200 | 0.0% | -- |
| 03/21/2014 03/21/14 | For Sale | $460,000 | 0.0% | $226 / Sq Ft |
| 03/20/2014 03/20/14 | Under Contract | -- | -- | -- |
| 02/17/2014 02/17/14 | For Rent | $2,500 | 0.0% | -- |
| 01/12/2014 01/12/14 | For Sale | $489,900 | +3.1% | $241 / Sq Ft |
| 02/01/2013 02/01/13 | Sold | $475,000 | -9.5% | $233 / Sq Ft |
| 01/15/2013 01/15/13 | Pending | -- | -- | -- |
| 01/11/2013 01/11/13 | For Sale | $525,000 | 0.0% | $258 / Sq Ft |
| 11/13/2012 11/13/12 | Rented | $2,200 | 0.0% | -- |
| 11/13/2012 11/13/12 | Under Contract | -- | -- | -- |
| 10/03/2012 10/03/12 | For Rent | $2,200 | 0.0% | -- |
| 06/12/2012 06/12/12 | Sold | $430,000 | -18.1% | $173 / Sq Ft |
| 06/05/2012 06/05/12 | Pending | -- | -- | -- |
| 01/27/2012 01/27/12 | For Sale | $525,000 | -- | $212 / Sq Ft |
Tax History Compared to Growth
Agents Affiliated with this Home
-
B
Seller's Agent in 2019
Betty Pinckney
Cora Bett Thomas Rentals and M
-
Heather Murphy

Seller's Agent in 2018
Heather Murphy
Keller Williams Coastal Area P
(912) 335-3956
46 in this area
772 Total Sales
-
Carey Shores
C
Buyer's Agent in 2018
Carey Shores
BHHS Bay Street Realty Group
(912) 233-6000
12 Total Sales
-
Ruthie Seese

Seller's Agent in 2017
Ruthie Seese
Seabolt Real Estate
(912) 272-1690
17 in this area
188 Total Sales
-
Anastasia Phillips

Seller's Agent in 2017
Anastasia Phillips
Keller Williams Coastal Area P
(912) 844-7618
3 in this area
162 Total Sales
-
Joel Carter
J
Buyer's Agent in 2017
Joel Carter
Realty South
(912) 398-6482
3 in this area
12 Total Sales
Map
Source: Savannah Multi-List Corporation
MLS Number: 94555
- 8001 Us Highway 80 E Unit 401
- 104 Bull River Bluff Dr
- 226 Bull River Bluff Dr
- 217 E Point Dr
- 142 Bull River Bluff Dr
- 122 River Pointe Dr
- 46 River Oaks Rd
- 33 River Trace Ct
- 17 E Point Dr
- 114 Melrose Ave
- 115 Melrose Ave
- 105 Shoals Dr
- 7313 Tropical Way
- 4 Highwater Ct
- 116 Hightide Ln
- 141 Runner Rd
- 22 Bay Dr
- 7012 Sandnettles Dr
- 119 Runner Rd
- 7201 Tropical Way
