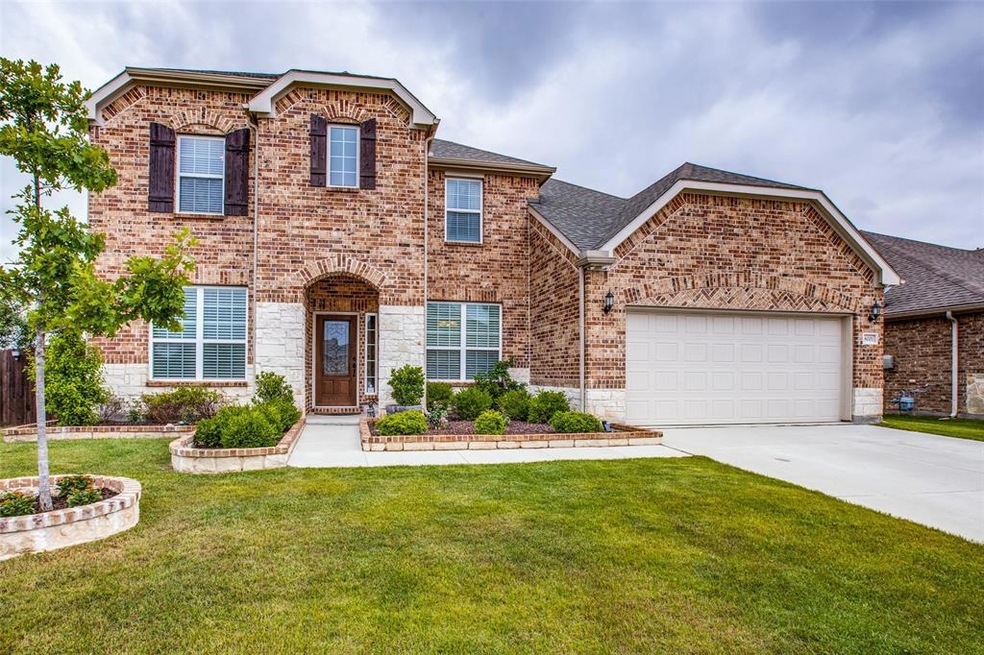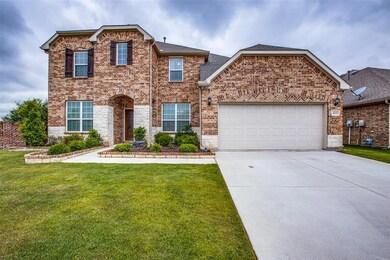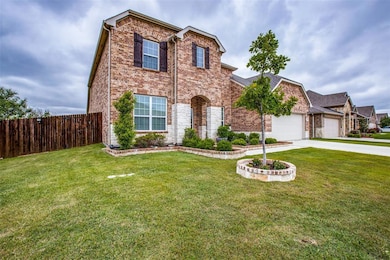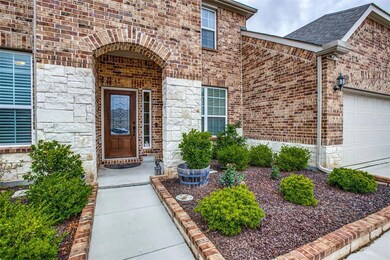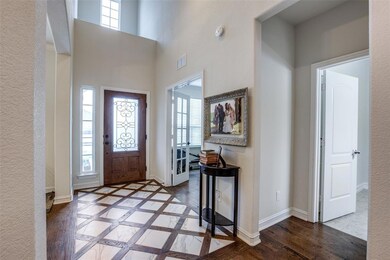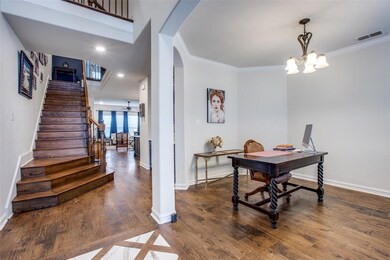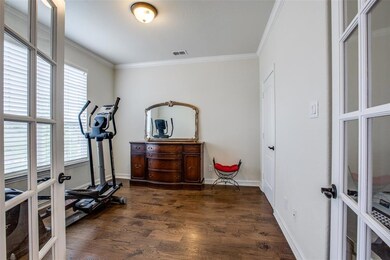
8001 Ponwar Dr Fort Worth, TX 76131
Chisholm Ridge NeighborhoodHighlights
- Adjacent to Greenbelt
- Traditional Architecture
- Corner Lot
- Sunset Valley Elementary School Rated A-
- Wood Flooring
- Community Pool
About This Home
As of August 2022Custom finishes throughout! Hand-scraped wood flooring, gorgeous marble tile entryway, custom built-in cabinets and fireplace in living room with a functional floorplan. Spacious primary suite on first floor with office that could serve as a fifth bedroom. Second story offers an additional living area with a separate media room. Extended covered patio and pergola! Situated on the corner and backing up to a greenbelt, you won't be disappointed with the scenic views of the surrounding natural landscape! Amenities include a community pool, dog park, trails and playground with sought after Keller ISD elementary school on-site! Convenient location close to I-35 with access to restaurants, grocery, shopping and more!
Last Agent to Sell the Property
The Property Shop License #0673519 Listed on: 05/13/2021

Home Details
Home Type
- Single Family
Est. Annual Taxes
- $12,656
Year Built
- Built in 2016
Lot Details
- 7,405 Sq Ft Lot
- Adjacent to Greenbelt
- Wood Fence
- Landscaped
- Corner Lot
- Interior Lot
- Sprinkler System
- Few Trees
HOA Fees
- $52 Monthly HOA Fees
Parking
- 3 Car Attached Garage
- Front Facing Garage
- Garage Door Opener
Home Design
- Traditional Architecture
- Brick Exterior Construction
- Slab Foundation
- Composition Roof
Interior Spaces
- 3,584 Sq Ft Home
- 2-Story Property
- Ceiling Fan
- Electric Fireplace
- ENERGY STAR Qualified Windows
- Window Treatments
- Home Security System
Kitchen
- Electric Oven
- Gas Cooktop
- Microwave
- Dishwasher
- Disposal
Flooring
- Wood
- Ceramic Tile
Bedrooms and Bathrooms
- 5 Bedrooms
Eco-Friendly Details
- Energy-Efficient Appliances
- Energy-Efficient HVAC
- Energy-Efficient Thermostat
Outdoor Features
- Covered patio or porch
Schools
- Sunset Valley Elementary School
- Fossilhill Middle School
- Fossilridg High School
Utilities
- Central Heating and Cooling System
- Heating System Uses Natural Gas
- Gas Water Heater
- High Speed Internet
- Cable TV Available
Listing and Financial Details
- Legal Lot and Block 27 / 1
- Assessor Parcel Number 42081953
- $9,989 per year unexempt tax
Community Details
Overview
- Association fees include full use of facilities, maintenance structure, management fees
- Cma HOA, Phone Number (972) 943-2800
- Parr Trust Subdivision
- Mandatory home owners association
- Greenbelt
Recreation
- Community Playground
- Community Pool
- Jogging Path
Ownership History
Purchase Details
Home Financials for this Owner
Home Financials are based on the most recent Mortgage that was taken out on this home.Purchase Details
Home Financials for this Owner
Home Financials are based on the most recent Mortgage that was taken out on this home.Purchase Details
Home Financials for this Owner
Home Financials are based on the most recent Mortgage that was taken out on this home.Similar Homes in Fort Worth, TX
Home Values in the Area
Average Home Value in this Area
Purchase History
| Date | Type | Sale Price | Title Company |
|---|---|---|---|
| Deed | -- | Secured Title Of Texas Llc | |
| Vendors Lien | -- | Old Republic Title | |
| Vendors Lien | -- | None Available |
Mortgage History
| Date | Status | Loan Amount | Loan Type |
|---|---|---|---|
| Open | $548,044 | VA | |
| Closed | $548,044 | VA | |
| Previous Owner | $435,000 | VA | |
| Previous Owner | $334,300 | New Conventional |
Property History
| Date | Event | Price | Change | Sq Ft Price |
|---|---|---|---|---|
| 08/10/2022 08/10/22 | Sold | -- | -- | -- |
| 05/27/2022 05/27/22 | Pending | -- | -- | -- |
| 05/17/2022 05/17/22 | For Sale | $529,000 | +24.5% | $148 / Sq Ft |
| 07/01/2021 07/01/21 | Sold | -- | -- | -- |
| 05/24/2021 05/24/21 | Pending | -- | -- | -- |
| 05/13/2021 05/13/21 | For Sale | $425,000 | -- | $119 / Sq Ft |
Tax History Compared to Growth
Tax History
| Year | Tax Paid | Tax Assessment Tax Assessment Total Assessment is a certain percentage of the fair market value that is determined by local assessors to be the total taxable value of land and additions on the property. | Land | Improvement |
|---|---|---|---|---|
| 2024 | $12,656 | $558,342 | $65,000 | $493,342 |
| 2023 | $12,287 | $537,069 | $65,000 | $472,069 |
| 2022 | $11,280 | $435,385 | $65,000 | $370,385 |
| 2021 | $9,989 | $362,000 | $65,000 | $297,000 |
| 2020 | $10,039 | $362,000 | $65,000 | $297,000 |
| 2019 | $10,239 | $352,000 | $52,000 | $300,000 |
| 2018 | $9,282 | $351,000 | $52,000 | $299,000 |
| 2017 | $10,987 | $366,100 | $35,000 | $331,100 |
| 2016 | $777 | $25,900 | $25,900 | $0 |
Agents Affiliated with this Home
-
Sheena Less
S
Seller's Agent in 2022
Sheena Less
Fathom Realty
(817) 522-8835
3 in this area
89 Total Sales
-
Melanie Comer
M
Buyer's Agent in 2022
Melanie Comer
Fathom Realty LLC
(972) 896-9243
1 in this area
87 Total Sales
-
Amanda Pittman

Seller's Agent in 2021
Amanda Pittman
The Property Shop
(972) 800-1535
1 in this area
57 Total Sales
-
Alisah Kelly
A
Buyer's Agent in 2021
Alisah Kelly
DFW Legacy Group
(972) 974-2571
1 in this area
35 Total Sales
Map
Source: North Texas Real Estate Information Systems (NTREIS)
MLS Number: 14577401
APN: 42081953
- 7940 Caldelana Way
- 1732 Foliage Dr
- 1728 Foliage Dr
- 1749 Opaca Dr
- 1728 Opaca Dr
- 1732 Opaca Dr
- 7745 Moosewood Dr
- 1716 Opaca Dr
- 1721 Foliage Dr
- 7769 Moosewood Dr
- 1724 Opaca Dr
- 1629 Pepperidge Ln
- 1621 Pepperidge Ln
- 7757 Moosewood Dr
- 1740 Opaca Dr
- 1625 Pepperidge Ln
- 1736 Opaca Dr
- 1733 Foliage Dr
- 1745 Foliage Dr
- 1741 Foliage Dr
