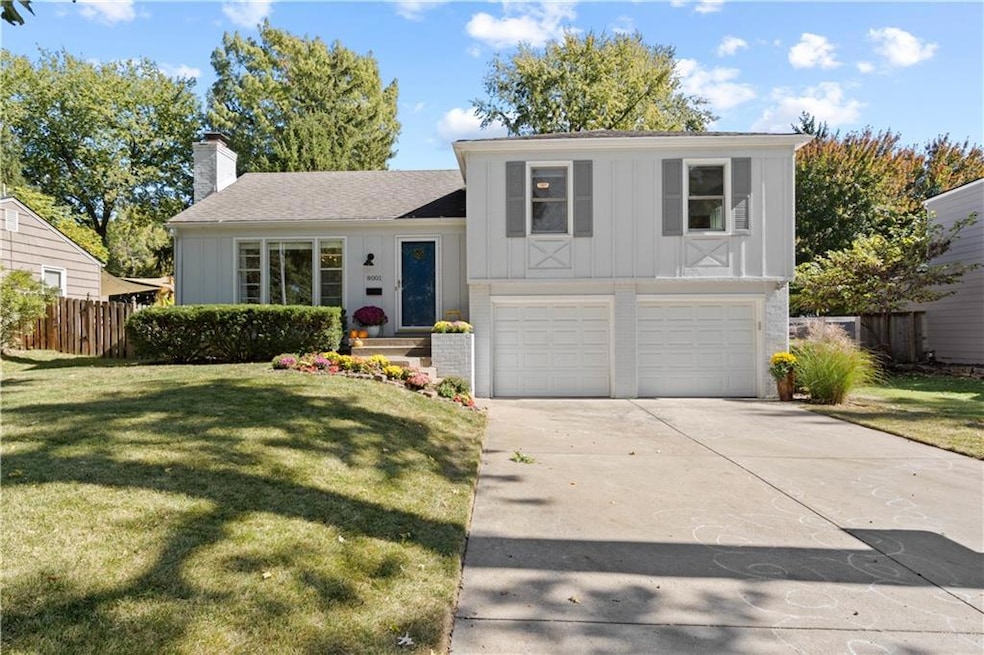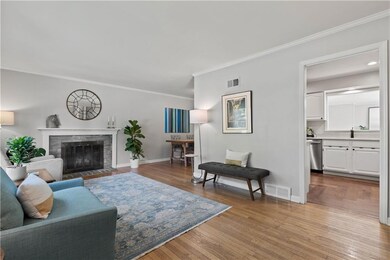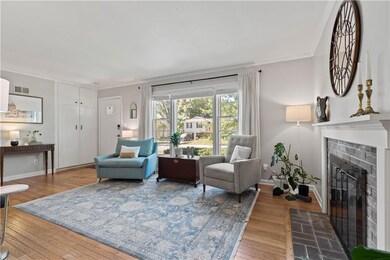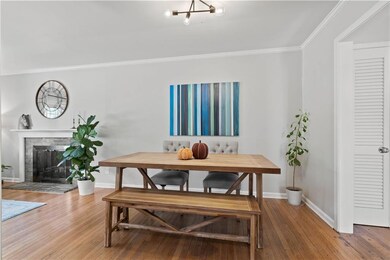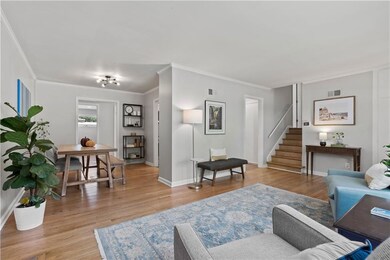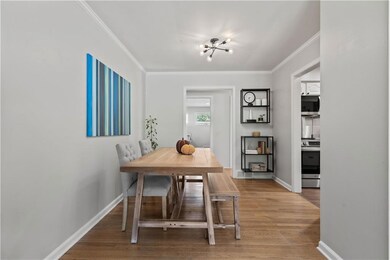
8001 Reinhardt Ln Prairie Village, KS 66208
Highlights
- Family Room with Fireplace
- Traditional Architecture
- Main Floor Bedroom
- Corinth Elementary School Rated A
- Wood Flooring
- Quartz Countertops
About This Home
As of November 2024Welcome home to Reinhardt Lane! This stylish split-level features 4 bedrooms, 2 living spaces, lots of light, and a gorgeous backyard. Greet guests in the formal living room with fireplace and enjoy all the Autumn colors from the large picture window. The bright kitchen has new stainless appliances, quartz countertops, and recently expanded counter/cabinet space. Relax in the family room while enjoying backyard views. The main level also includes a formal dining room, wood floors, a half bath, and a 4th bedroom that couples as the perfect home office. Ascend to the upper level for 3 spacious bedrooms, full bath, half bath, wood floors, new ceiling fans w/ LED lighting, and energy-saving cordless blinds. Enjoy the great outdoors on the patio or stroll around the large backyard accompanied by nearly 50 native and pollinator-specific plants. A quick walk to Prairie Village's Corinth Square and award-winning Corinth Elementary School!
Last Agent to Sell the Property
KW KANSAS CITY METRO Brokerage Phone: 913-486-4084 License #SP00228565 Listed on: 10/16/2024

Home Details
Home Type
- Single Family
Est. Annual Taxes
- $5,289
Year Built
- Built in 1956
Lot Details
- 0.27 Acre Lot
- Wood Fence
- Aluminum or Metal Fence
- Many Trees
Parking
- 2 Car Attached Garage
- Front Facing Garage
- Garage Door Opener
Home Design
- Traditional Architecture
- Split Level Home
- Frame Construction
- Composition Roof
- Wood Siding
Interior Spaces
- 1,538 Sq Ft Home
- Ceiling Fan
- Window Treatments
- Family Room with Fireplace
- 2 Fireplaces
- Family Room Downstairs
- Living Room with Fireplace
- Formal Dining Room
- Wood Flooring
- Storm Doors
Kitchen
- Built-In Electric Oven
- Dishwasher
- Quartz Countertops
- Disposal
Bedrooms and Bathrooms
- 4 Bedrooms
- Main Floor Bedroom
Laundry
- Laundry Room
- Laundry in Garage
Basement
- Partial Basement
- Crawl Space
Schools
- Corinth Elementary School
- Sm East High School
Additional Features
- City Lot
- Forced Air Heating and Cooling System
Community Details
- No Home Owners Association
- Corinth Estates Subdivision
Listing and Financial Details
- Exclusions: See Disclosure
- Assessor Parcel Number OP04500000 0010
- $0 special tax assessment
Ownership History
Purchase Details
Home Financials for this Owner
Home Financials are based on the most recent Mortgage that was taken out on this home.Purchase Details
Home Financials for this Owner
Home Financials are based on the most recent Mortgage that was taken out on this home.Purchase Details
Home Financials for this Owner
Home Financials are based on the most recent Mortgage that was taken out on this home.Similar Homes in Prairie Village, KS
Home Values in the Area
Average Home Value in this Area
Purchase History
| Date | Type | Sale Price | Title Company |
|---|---|---|---|
| Warranty Deed | -- | Platinum Title | |
| Warranty Deed | -- | Mccaffree Short Title Co Inc | |
| Warranty Deed | -- | None Available |
Mortgage History
| Date | Status | Loan Amount | Loan Type |
|---|---|---|---|
| Open | $315,000 | New Conventional | |
| Previous Owner | $318,250 | New Conventional |
Property History
| Date | Event | Price | Change | Sq Ft Price |
|---|---|---|---|---|
| 11/20/2024 11/20/24 | Sold | -- | -- | -- |
| 10/18/2024 10/18/24 | Pending | -- | -- | -- |
| 10/18/2024 10/18/24 | For Sale | $415,000 | +31.7% | $270 / Sq Ft |
| 05/07/2021 05/07/21 | Sold | -- | -- | -- |
| 04/08/2021 04/08/21 | Pending | -- | -- | -- |
| 03/16/2021 03/16/21 | For Sale | $315,000 | +70.3% | $205 / Sq Ft |
| 05/13/2016 05/13/16 | Sold | -- | -- | -- |
| 04/04/2016 04/04/16 | Pending | -- | -- | -- |
| 04/02/2016 04/02/16 | For Sale | $185,000 | -- | $120 / Sq Ft |
Tax History Compared to Growth
Tax History
| Year | Tax Paid | Tax Assessment Tax Assessment Total Assessment is a certain percentage of the fair market value that is determined by local assessors to be the total taxable value of land and additions on the property. | Land | Improvement |
|---|---|---|---|---|
| 2024 | $5,519 | $47,150 | $20,289 | $26,861 |
| 2023 | $5,289 | $44,597 | $19,318 | $25,279 |
| 2022 | $4,671 | $39,169 | $16,800 | $22,369 |
| 2021 | $4,094 | $32,361 | $16,800 | $15,561 |
| 2020 | $3,797 | $29,566 | $15,274 | $14,292 |
| 2019 | $3,500 | $26,887 | $12,722 | $14,165 |
| 2018 | $3,395 | $26,094 | $12,119 | $13,975 |
| 2017 | $2,828 | $21,183 | $9,314 | $11,869 |
| 2016 | $2,457 | $17,894 | $7,167 | $10,727 |
| 2015 | $2,392 | $17,641 | $7,167 | $10,474 |
| 2013 | -- | $16,974 | $6,231 | $10,743 |
Agents Affiliated with this Home
-
Bill Guerry

Seller's Agent in 2024
Bill Guerry
KW KANSAS CITY METRO
(913) 486-4084
7 in this area
107 Total Sales
-
KATHERINE GREEN
K
Buyer's Agent in 2024
KATHERINE GREEN
Compass Realty Group
(816) 520-1281
4 in this area
29 Total Sales
-
Larry Hedenkamp

Seller's Agent in 2021
Larry Hedenkamp
HomeSmart Legacy
(913) 522-3657
5 in this area
105 Total Sales
-
Lauren Hedenkamp
L
Seller Co-Listing Agent in 2021
Lauren Hedenkamp
HomeSmart Legacy
(913) 522-3657
2 in this area
72 Total Sales
-
Sharon Sigman

Seller's Agent in 2016
Sharon Sigman
RE/MAX State Line
(913) 488-8300
11 in this area
252 Total Sales
-
George Medina

Buyer's Agent in 2016
George Medina
ReeceNichols - Country Club Plaza
(816) 838-5178
17 in this area
360 Total Sales
Map
Source: Heartland MLS
MLS Number: 2515699
APN: OP04500000-0010
- 7845 Pawnee St
- 3100 Somerset Dr
- 43 Compton Ct
- 8023 Wenonga Rd
- 7908 Bristol Ct
- 2815 W 82nd St
- 7718 Pawnee St
- 20 Le Mans Ct
- 28 Le Mans Ct
- 4016 W 79th St
- 8005 Ensley Ln
- 8025 Ensley Ln
- 8311 Wenonga Rd
- 10 Coventry Ct
- 42 Le Mans Ct
- 7620 Windsor St
- 8228 Ensley Ln
- 3707 W 83rd Terrace
- 2618 Somerset Dr
- 44 Coventry Ct
