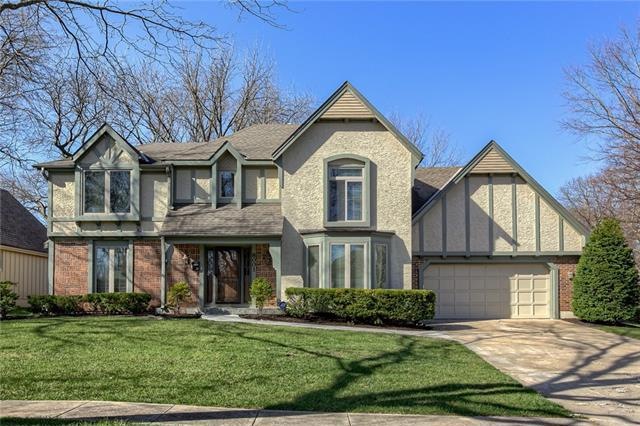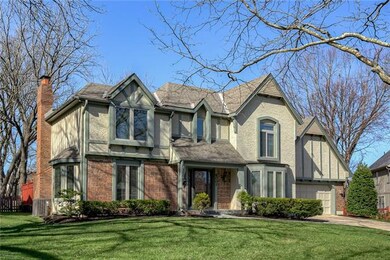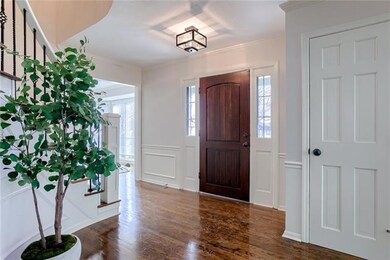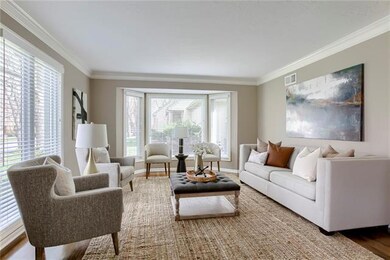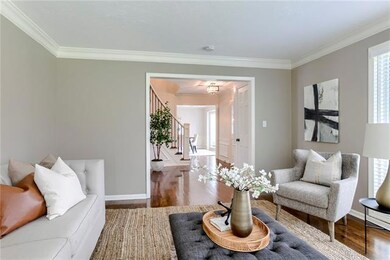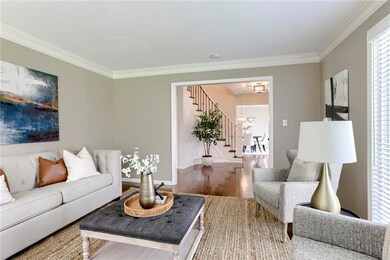
8001 W 115th St Overland Park, KS 66210
Estimated Value: $507,000 - $601,292
Highlights
- Deck
- Great Room with Fireplace
- Vaulted Ceiling
- Valley Park Elementary School Rated A
- Recreation Room
- Traditional Architecture
About This Home
As of May 2022Absolutely gorgeous home in Overland Park! So many updates in this move in ready home including: fully renovated bathrooms, new windows, new interior paint, outside wood rot fixed, new kitchen faucet, new window treatments, updated all lights to LED, new lamps in living and dining room, new range in 2015, new carpet in the basement! The fabulous kitchen includes tile floors, granite counters, island and stainless steel appliances. Just off the kitchen is the charming breakfast area with floor to ceiling windows and vaulted ceiling overlooking the beautiful backyard. Huge deck perfect for relaxing on with family and friends! Great room on first floor features lovely ceiling detail, fireplace, large windows, built in shelves and hardwood floors. Hardwood floors and airy natural light coming from the big bay windows in living room and dining room on main floor. Lovely Master bedroom has a cathedral ceiling and stunning, updated Master Bath has double vanities, separate shower and tub and skylight! You will love the large, finished basement which includes a second brick fireplace and wet-bar area perfect for entertaining, not to mention plenty of unfinished space for storage with shelving. Fantastic location near shopping, dining, and easy highway access! Don't miss it!
Last Agent to Sell the Property
KW KANSAS CITY METRO License #SP00222957 Listed on: 04/08/2022

Home Details
Home Type
- Single Family
Est. Annual Taxes
- $5,249
Year Built
- Built in 1982
Lot Details
- 0.28 Acre Lot
- Wood Fence
- Sprinkler System
- Many Trees
HOA Fees
- $31 Monthly HOA Fees
Parking
- 2 Car Attached Garage
Home Design
- Traditional Architecture
- Brick Frame
- Composition Roof
- Stucco
Interior Spaces
- Wet Bar: Double Vanity, Shower Only, Carpet, Ceiling Fan(s), Separate Shower And Tub, Skylight(s), Walk-In Closet(s), Fireplace, Wet Bar, Built-in Features, Hardwood, Cathedral/Vaulted Ceiling, Kitchen Island
- Built-In Features: Double Vanity, Shower Only, Carpet, Ceiling Fan(s), Separate Shower And Tub, Skylight(s), Walk-In Closet(s), Fireplace, Wet Bar, Built-in Features, Hardwood, Cathedral/Vaulted Ceiling, Kitchen Island
- Vaulted Ceiling
- Ceiling Fan: Double Vanity, Shower Only, Carpet, Ceiling Fan(s), Separate Shower And Tub, Skylight(s), Walk-In Closet(s), Fireplace, Wet Bar, Built-in Features, Hardwood, Cathedral/Vaulted Ceiling, Kitchen Island
- Skylights
- Shades
- Plantation Shutters
- Drapes & Rods
- Great Room with Fireplace
- 2 Fireplaces
- Formal Dining Room
- Recreation Room
- Laundry on main level
Kitchen
- Breakfast Room
- Kitchen Island
- Granite Countertops
- Laminate Countertops
Flooring
- Wood
- Wall to Wall Carpet
- Linoleum
- Laminate
- Stone
- Ceramic Tile
- Luxury Vinyl Plank Tile
- Luxury Vinyl Tile
Bedrooms and Bathrooms
- 4 Bedrooms
- Cedar Closet: Double Vanity, Shower Only, Carpet, Ceiling Fan(s), Separate Shower And Tub, Skylight(s), Walk-In Closet(s), Fireplace, Wet Bar, Built-in Features, Hardwood, Cathedral/Vaulted Ceiling, Kitchen Island
- Walk-In Closet: Double Vanity, Shower Only, Carpet, Ceiling Fan(s), Separate Shower And Tub, Skylight(s), Walk-In Closet(s), Fireplace, Wet Bar, Built-in Features, Hardwood, Cathedral/Vaulted Ceiling, Kitchen Island
- Double Vanity
- Bathtub with Shower
Finished Basement
- Fireplace in Basement
- Sub-Basement: Bathroom 2
Outdoor Features
- Deck
- Enclosed patio or porch
Schools
- Valley Park Elementary School
- Blue Valley North High School
Utilities
- Central Heating and Cooling System
Community Details
- Quail Valley Subdivision
Listing and Financial Details
- Exclusions: See Disclosures
- Assessor Parcel Number NP70300007-0002
Ownership History
Purchase Details
Home Financials for this Owner
Home Financials are based on the most recent Mortgage that was taken out on this home.Purchase Details
Home Financials for this Owner
Home Financials are based on the most recent Mortgage that was taken out on this home.Purchase Details
Home Financials for this Owner
Home Financials are based on the most recent Mortgage that was taken out on this home.Purchase Details
Home Financials for this Owner
Home Financials are based on the most recent Mortgage that was taken out on this home.Similar Homes in the area
Home Values in the Area
Average Home Value in this Area
Purchase History
| Date | Buyer | Sale Price | Title Company |
|---|---|---|---|
| Alvarez Valencia Daniel | -- | Continental Title | |
| Peters Ryan | -- | Stewart Title Company Midwes | |
| Peters Ryan | -- | Kansas City Title | |
| Stinson Jason | -- | Chicago Title Ins Co |
Mortgage History
| Date | Status | Borrower | Loan Amount |
|---|---|---|---|
| Open | Koch Shelby W | $100,000 | |
| Closed | Alvarez Valencia Daniel | $165,000 | |
| Previous Owner | Peters Ryan | $265,500 | |
| Previous Owner | Peters Ryan | $278,100 | |
| Previous Owner | Stinson Jason | $260,000 |
Property History
| Date | Event | Price | Change | Sq Ft Price |
|---|---|---|---|---|
| 05/02/2022 05/02/22 | Sold | -- | -- | -- |
| 04/09/2022 04/09/22 | Pending | -- | -- | -- |
| 04/08/2022 04/08/22 | For Sale | $425,000 | +28.8% | $116 / Sq Ft |
| 08/31/2015 08/31/15 | Sold | -- | -- | -- |
| 07/29/2015 07/29/15 | Pending | -- | -- | -- |
| 07/28/2015 07/28/15 | For Sale | $330,000 | -- | $114 / Sq Ft |
Tax History Compared to Growth
Tax History
| Year | Tax Paid | Tax Assessment Tax Assessment Total Assessment is a certain percentage of the fair market value that is determined by local assessors to be the total taxable value of land and additions on the property. | Land | Improvement |
|---|---|---|---|---|
| 2024 | $6,502 | $63,331 | $11,390 | $51,941 |
| 2023 | $6,160 | $59,087 | $11,390 | $47,697 |
| 2022 | $5,295 | $49,933 | $11,390 | $38,543 |
| 2021 | $5,377 | $48,127 | $9,898 | $38,229 |
| 2020 | $5,249 | $46,667 | $8,607 | $38,060 |
| 2019 | $5,245 | $45,644 | $5,739 | $39,905 |
| 2018 | $5,028 | $42,884 | $5,739 | $37,145 |
| 2017 | $5,022 | $42,079 | $5,739 | $36,340 |
| 2016 | $4,532 | $37,951 | $5,739 | $32,212 |
| 2015 | $4,479 | $37,353 | $5,739 | $31,614 |
| 2013 | -- | $35,191 | $5,739 | $29,452 |
Agents Affiliated with this Home
-
Chris Austin

Seller's Agent in 2022
Chris Austin
KW KANSAS CITY METRO
(913) 522-9546
8 in this area
423 Total Sales
-
Heather Austin
H
Seller Co-Listing Agent in 2022
Heather Austin
KW KANSAS CITY METRO
5 in this area
134 Total Sales
-
Sandy Murphy

Buyer's Agent in 2022
Sandy Murphy
ReeceNichols - Country Club Plaza
(816) 668-7107
3 in this area
158 Total Sales
-
Angela schweller
A
Seller's Agent in 2015
Angela schweller
KW KANSAS CITY METRO
(913) 710-1146
2 in this area
43 Total Sales
Map
Source: Heartland MLS
MLS Number: 2373930
APN: NP70300007-0002
- 8036 W 116th St
- 8410 W 117th St
- 11290 Hadley St
- 11208 Lowell Ave
- 11601 Conser St
- 7506 W 116th Terrace
- 9112 W 115th Terrace
- 11409 Riley St
- 11508 Grant St
- 8618 W 109th Terrace
- 8605 W 109th St
- 12107 Hemlock St
- 12113 Craig St
- 9036 W 121st Terrace
- 8773 W 106th Terrace
- 9803 W 121st St
- 12207 England St
- 8824 W 69th St
- 9523 W 121st Terrace
- 12100 Carter St
- 8001 W 115th St
- 7981 W 115th St
- 8005 W 115th St
- 8009 W 115th St
- 11512 Hemlock St
- 11506 Hemlock St
- 11456 Craig St
- 8015 W 115th St
- 11455 Craig St
- 11524 Hemlock St
- 8008 W 115th St
- 11500 Hemlock St
- 8031 W 115th St
- 8016 W 115th St
- 11530 Hemlock St
- 7976 W 115th St
- 8021 W 115th St
- 8027 W 115th St
- 11453 Craig St
- 8024 W 115th St
