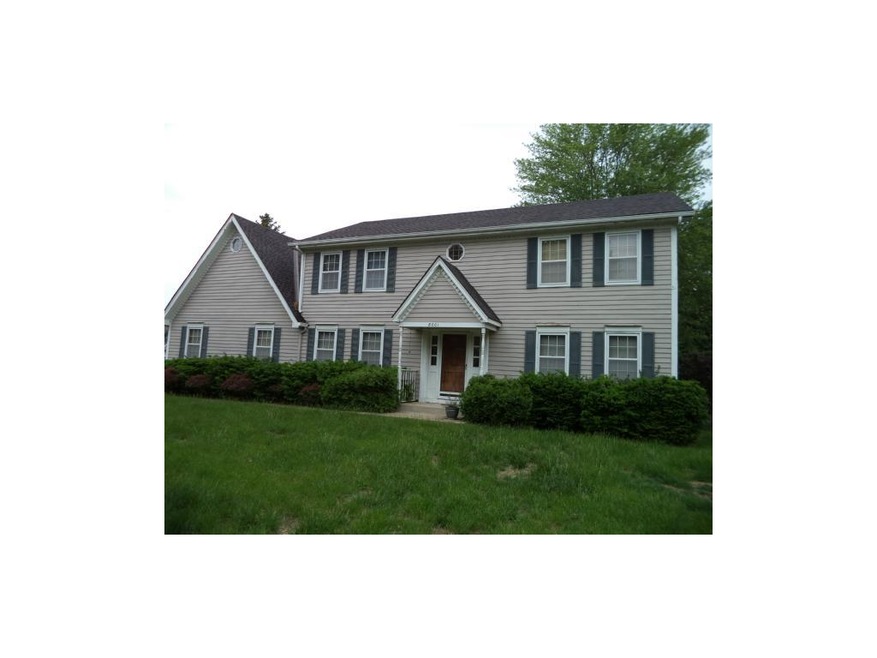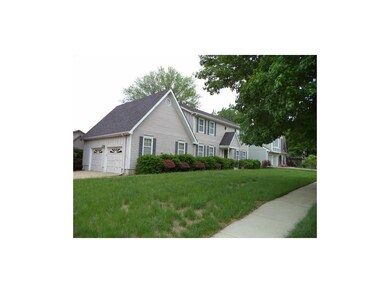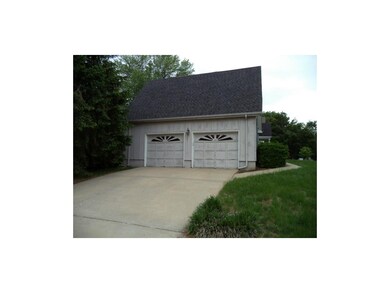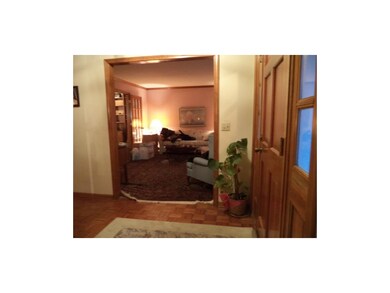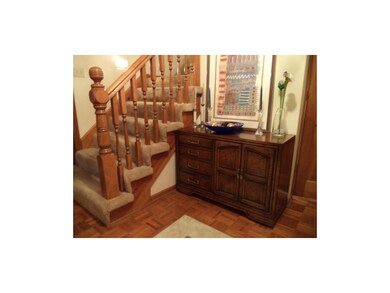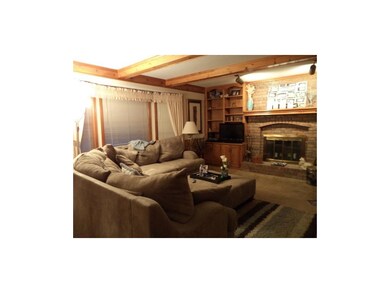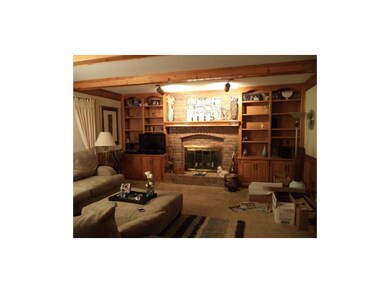
8001 W 117th St Overland Park, KS 66210
Estimated Value: $447,000 - $505,000
Highlights
- Deck
- Vaulted Ceiling
- Granite Countertops
- Valley Park Elementary School Rated A
- Traditional Architecture
- Formal Dining Room
About This Home
As of October 2013Large home on corner lot, this home features 4 large bedrooms, 2.5 baths, family room with fireplace and built-ins, formal living and dining room, updated kitchen with new, Full partially finished basement, 2 car garage and the list goes on. This home is in need of a little TLC but is priced accordingly…This home is priced to sell FAST!
Last Agent to Sell the Property
Jerri Huggins
License #2011013829 Listed on: 05/29/2013
Last Buyer's Agent
Lindsay Lanning
BHG Kansas City Homes License #SP00224113
Home Details
Home Type
- Single Family
Est. Annual Taxes
- $3,077
Year Built
- Built in 1984
Lot Details
- 0.25
HOA Fees
- $22 Monthly HOA Fees
Parking
- 2 Car Attached Garage
- Side Facing Garage
- Garage Door Opener
Home Design
- Traditional Architecture
- Composition Roof
- Wood Siding
Interior Spaces
- Wet Bar: Double Vanity, Shower Only, Tub Only, Walk-In Closet(s), Carpet, Ceiling Fan(s), Wood Floor, Built-in Features, Fireplace, Pantry
- Built-In Features: Double Vanity, Shower Only, Tub Only, Walk-In Closet(s), Carpet, Ceiling Fan(s), Wood Floor, Built-in Features, Fireplace, Pantry
- Vaulted Ceiling
- Ceiling Fan: Double Vanity, Shower Only, Tub Only, Walk-In Closet(s), Carpet, Ceiling Fan(s), Wood Floor, Built-in Features, Fireplace, Pantry
- Skylights
- Gas Fireplace
- Some Wood Windows
- Shades
- Plantation Shutters
- Drapes & Rods
- Entryway
- Family Room with Fireplace
- Formal Dining Room
Kitchen
- Electric Oven or Range
- Dishwasher
- Granite Countertops
- Laminate Countertops
Flooring
- Wall to Wall Carpet
- Linoleum
- Laminate
- Stone
- Ceramic Tile
- Luxury Vinyl Plank Tile
- Luxury Vinyl Tile
Bedrooms and Bathrooms
- 4 Bedrooms
- Cedar Closet: Double Vanity, Shower Only, Tub Only, Walk-In Closet(s), Carpet, Ceiling Fan(s), Wood Floor, Built-in Features, Fireplace, Pantry
- Walk-In Closet: Double Vanity, Shower Only, Tub Only, Walk-In Closet(s), Carpet, Ceiling Fan(s), Wood Floor, Built-in Features, Fireplace, Pantry
- Double Vanity
- Bathtub with Shower
Basement
- Partial Basement
- Laundry in Basement
Outdoor Features
- Deck
- Enclosed patio or porch
Additional Features
- City Lot
- Central Air
Community Details
- Association fees include trash pick up
- South Woods Subdivision
Listing and Financial Details
- Assessor Parcel Number NP80900003 0020
Ownership History
Purchase Details
Home Financials for this Owner
Home Financials are based on the most recent Mortgage that was taken out on this home.Similar Homes in the area
Home Values in the Area
Average Home Value in this Area
Purchase History
| Date | Buyer | Sale Price | Title Company |
|---|---|---|---|
| Manthie Ian J | -- | Kansas City Title Inc |
Mortgage History
| Date | Status | Borrower | Loan Amount |
|---|---|---|---|
| Open | Manthie Ian J | $201,450 | |
| Closed | Manthie Melissa A | $136,050 | |
| Closed | Manthie Ian J | $157,500 | |
| Previous Owner | Glass Cheryl R | $178,100 |
Property History
| Date | Event | Price | Change | Sq Ft Price |
|---|---|---|---|---|
| 10/02/2013 10/02/13 | Sold | -- | -- | -- |
| 05/31/2013 05/31/13 | Pending | -- | -- | -- |
| 05/29/2013 05/29/13 | For Sale | $165,000 | -- | $66 / Sq Ft |
Tax History Compared to Growth
Tax History
| Year | Tax Paid | Tax Assessment Tax Assessment Total Assessment is a certain percentage of the fair market value that is determined by local assessors to be the total taxable value of land and additions on the property. | Land | Improvement |
|---|---|---|---|---|
| 2024 | $4,792 | $47,012 | $10,939 | $36,073 |
| 2023 | $4,556 | $43,850 | $10,939 | $32,911 |
| 2022 | $4,023 | $38,065 | $10,939 | $27,126 |
| 2021 | $3,930 | $35,201 | $8,105 | $27,096 |
| 2020 | $3,932 | $34,983 | $8,847 | $26,136 |
| 2019 | $3,787 | $32,982 | $5,893 | $27,089 |
| 2018 | $3,641 | $31,085 | $5,893 | $25,192 |
| 2017 | $3,338 | $28,014 | $5,893 | $22,121 |
| 2016 | $3,130 | $26,255 | $5,893 | $20,362 |
| 2015 | $3,013 | $25,185 | $5,893 | $19,292 |
| 2013 | -- | $26,048 | $5,893 | $20,155 |
Agents Affiliated with this Home
-
J
Seller's Agent in 2013
Jerri Huggins
-
L
Buyer's Agent in 2013
Lindsay Lanning
BHG Kansas City Homes
Map
Source: Heartland MLS
MLS Number: 1832698
APN: NP80900003-0020
- 8036 W 116th St
- 7874 W 118th Place
- 7506 W 116th Terrace
- 12113 Craig St
- 12107 Hemlock St
- 12025 Grandview St
- 8708 W 113th St
- 11208 Lowell Ave
- 9113 W 115th Terrace
- 11290 Hadley St
- 12126 England St
- 9036 W 121st Terrace
- 11508 Grant St
- 12207 England St
- 12136 Hayes St
- 9420 W 123rd St
- 9523 W 121st Terrace
- 12314 England St
- 9419 W 122nd St Unit 3
- 9803 W 121st St
- 8001 W 117th St
- 8101 W 117th St
- 11704 Craig St
- 11701 Craig St
- 11708 Craig St
- 11701 Hardy St
- 8000 W 117th St
- 11705 Hardy St
- 11705 Craig St
- 7934 W 117th St
- 11709 Craig St
- 8102 W 117th St
- 11709 Hardy St
- 11712 Craig St
- 7930 W 117th St
- 7909 W 117th St
- 11713 Craig St
- 11713 Hardy St
- 8106 W 117th St
- 7932 W 118th St
