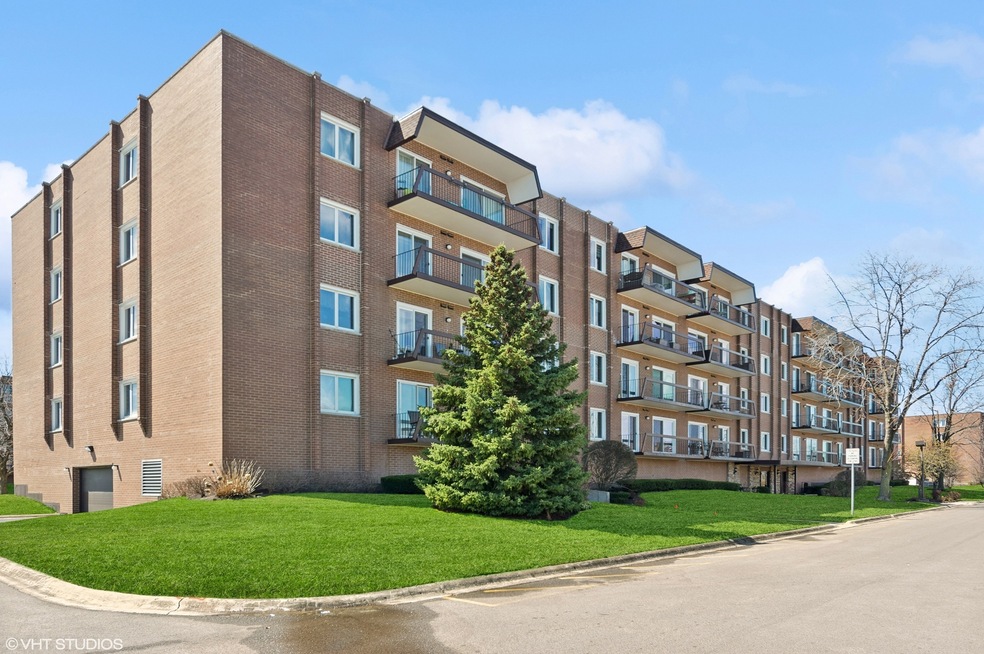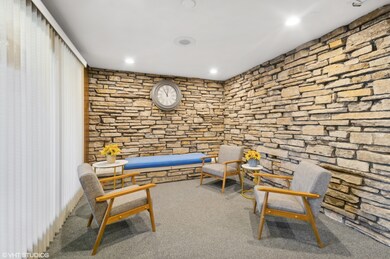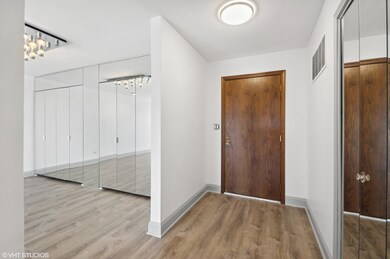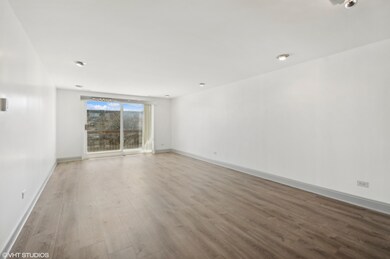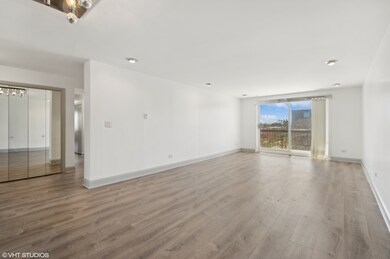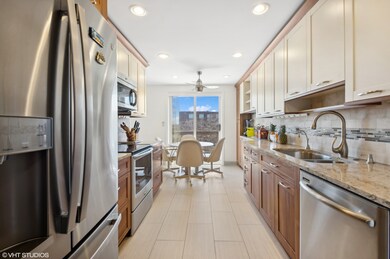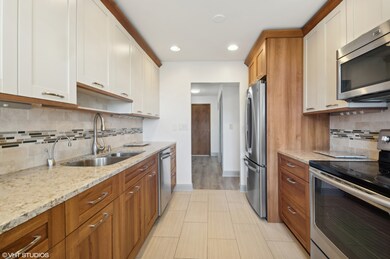
8001 W Courte Dr Unit E409 Niles, IL 60714
Courtland Park NeighborhoodHighlights
- Water Views
- Fitness Center
- Landscaped Professionally
- Maine East High School Rated A
- Private Pool
- Lock-and-Leave Community
About This Home
As of May 2024**Multiple offers. Highest & best by Wednesday, April 10, 12pm** Outstanding fourth floor 3 bedroom unit in the desirable Washington Courte complex. Truly best of its kind partial END-UNIT located in an OASIS surrounded by a POND, walking paths, tennis/pickleball courts, and SWIMMING POOL. Everything has been recently remodeled in this expansive ~1,800+ sq.ft.~ space that has perfect Southern views overlooking the interior COURTYARD pond & outdoor amenities. Upon entering, you're greeted by an inviting open FOYER, and plenty of natural LIGHT coming from the two large sliding doors that open onto an extra-large, nearly 20' BALCONY space, ideal for summer relaxation. The unit features brand new MODERN FLOORING, trim, paint, and light fixtures throughout. The upscale chef's kitchen was professionally designed and installed with Cambria counters, stainless steel high-end appliances, and beautiful custom cabinets. Enjoy the sunlit BREAKFAST NOOK with sliding doors opening onto the balcony. Two full designer bathrooms where no expense was spared, from the tiling to the custom vanities, and fixtures. The primary suite has great eastern morning light, and an oversized WALK-IN CLOSET, as well as a DOUBLE-VANITY custom EN-SUITE bathroom. Second bedroom also has its own walk-in closet, and the third bedroom adjacent to the kitchen is currently configured as a DEN/OFFICE SPACE. Convenient IN-UNIT LAUNDRY, PANTRY closet, and generous closet space throughout with built-in mirrored closets off the dining area. Dedicated underground & HEATED GARAGE PARKING space included, with plenty of extra guest parking around the building. STORAGE near parking space inside. Ideal location near all of the Milwaukee/Golf shopping & dining options, grocery stores within walking distance, and close to all transportation. Taxes do not reflect homeowner's exemption. ACT FAST.
Last Agent to Sell the Property
Royal Service Realty CMP License #475136092 Listed on: 04/08/2024
Last Buyer's Agent
@properties Christie's International Real Estate License #475127940

Property Details
Home Type
- Condominium
Est. Annual Taxes
- $5,878
Year Built
- Built in 1982 | Remodeled in 2020
Lot Details
- Backs to Open Ground
- End Unit
- Landscaped Professionally
- Sprinkler System
HOA Fees
- $358 Monthly HOA Fees
Parking
- 1 Car Attached Garage
- Heated Garage
- Garage Transmitter
- Garage Door Opener
- Parking Included in Price
Home Design
- Brick Exterior Construction
- Slab Foundation
- Tar and Gravel Roof
- Concrete Perimeter Foundation
Interior Spaces
- 1,832 Sq Ft Home
- Built-In Features
- Blinds
- Entrance Foyer
- Combination Dining and Living Room
- Storage
- Water Views
- Door Monitored By TV
Kitchen
- Electric Oven
- Range
- Microwave
- High End Refrigerator
- Dishwasher
- Stainless Steel Appliances
- Granite Countertops
- Disposal
Flooring
- Wood
- Partially Carpeted
- Laminate
Bedrooms and Bathrooms
- 3 Bedrooms
- 3 Potential Bedrooms
- Walk-In Closet
- 2 Full Bathrooms
- Dual Sinks
- Low Flow Toliet
- European Shower
Laundry
- Laundry on main level
- Dryer
- Washer
Outdoor Features
- Private Pool
- Pond
- Balcony
- Exterior Lighting
Location
- Property is near a bus stop
Schools
- Washington Elementary School
- Gemini Junior High School
- Maine East High School
Utilities
- Forced Air Heating and Cooling System
- 100 Amp Service
- Lake Michigan Water
- Cable TV Available
Community Details
Overview
- Association fees include water, parking, insurance, pool, exterior maintenance, lawn care, scavenger, snow removal
- 44 Units
- Manager Association, Phone Number (773) 592-5683
- Mid-Rise Condominium
- Washington Courte Subdivision, Corner 3Br Floorplan
- Property managed by Safety
- Lock-and-Leave Community
- 5-Story Property
Amenities
- Common Area
- Party Room
- Community Storage Space
- Elevator
Recreation
- Tennis Courts
- Fitness Center
- Community Pool
Pet Policy
- No Pets Allowed
Security
- Resident Manager or Management On Site
- Carbon Monoxide Detectors
Ownership History
Purchase Details
Home Financials for this Owner
Home Financials are based on the most recent Mortgage that was taken out on this home.Purchase Details
Home Financials for this Owner
Home Financials are based on the most recent Mortgage that was taken out on this home.Purchase Details
Purchase Details
Similar Homes in the area
Home Values in the Area
Average Home Value in this Area
Purchase History
| Date | Type | Sale Price | Title Company |
|---|---|---|---|
| Warranty Deed | $351,000 | None Listed On Document | |
| Deed | $281,000 | Attorneys Title Guaranty Fund | |
| Interfamily Deed Transfer | -- | None Available | |
| Interfamily Deed Transfer | -- | -- |
Mortgage History
| Date | Status | Loan Amount | Loan Type |
|---|---|---|---|
| Open | $263,250 | New Conventional |
Property History
| Date | Event | Price | Change | Sq Ft Price |
|---|---|---|---|---|
| 05/23/2024 05/23/24 | Sold | $351,000 | +4.8% | $192 / Sq Ft |
| 04/10/2024 04/10/24 | Pending | -- | -- | -- |
| 04/08/2024 04/08/24 | For Sale | $335,000 | +19.2% | $183 / Sq Ft |
| 11/01/2023 11/01/23 | Sold | $281,000 | -4.7% | $157 / Sq Ft |
| 09/14/2023 09/14/23 | Pending | -- | -- | -- |
| 08/22/2023 08/22/23 | For Sale | $295,000 | -- | $165 / Sq Ft |
Tax History Compared to Growth
Tax History
| Year | Tax Paid | Tax Assessment Tax Assessment Total Assessment is a certain percentage of the fair market value that is determined by local assessors to be the total taxable value of land and additions on the property. | Land | Improvement |
|---|---|---|---|---|
| 2024 | $6,258 | $24,289 | $736 | $23,553 |
| 2023 | $5,878 | $24,289 | $736 | $23,553 |
| 2022 | $5,878 | $24,289 | $736 | $23,553 |
| 2021 | $5,557 | $19,149 | $630 | $18,519 |
| 2020 | $5,255 | $19,149 | $630 | $18,519 |
| 2019 | $5,163 | $21,428 | $630 | $20,798 |
| 2018 | $4,163 | $15,611 | $543 | $15,068 |
| 2017 | $4,122 | $15,611 | $543 | $15,068 |
| 2016 | $3,847 | $15,611 | $543 | $15,068 |
| 2015 | $3,643 | $13,543 | $455 | $13,088 |
| 2014 | $3,514 | $13,543 | $455 | $13,088 |
| 2013 | $3,451 | $13,543 | $455 | $13,088 |
Agents Affiliated with this Home
-

Seller's Agent in 2024
Romulus Olariu
Royal Service Realty CMP
(847) 409-4217
4 in this area
137 Total Sales
-

Buyer's Agent in 2024
Colleen Stein
@ Properties
(847) 722-9691
1 in this area
31 Total Sales
-
D
Seller's Agent in 2023
Donald Gelfund
RE/MAX Properties Northwest
(847) 910-7597
2 in this area
30 Total Sales
Map
Source: Midwest Real Estate Data (MRED)
MLS Number: 12023393
APN: 09-14-201-051-1031
- 9500 N Washington St Unit 510
- 8100 W Foster Ln Unit C504
- 30 Crescent Dr
- 2739 Pauline Ave
- 8044 W Lyons St Unit B
- 2727 Pauline Ave
- 9270 N Courtland Dr
- 9444 Oliphant Ave
- 9214 N Washington St
- 9810 N Lauren Ln
- 42 Fernwood Dr
- 8136 W Davis St
- 2530 Donald Ct
- 137 Julie Dr
- 316 Nellie Ct
- 9216 Ozark St
- 9342 Oriole Ave
- 49 Stacy Ct
- 7906 Churchill St
- 2700 Fontana Dr
