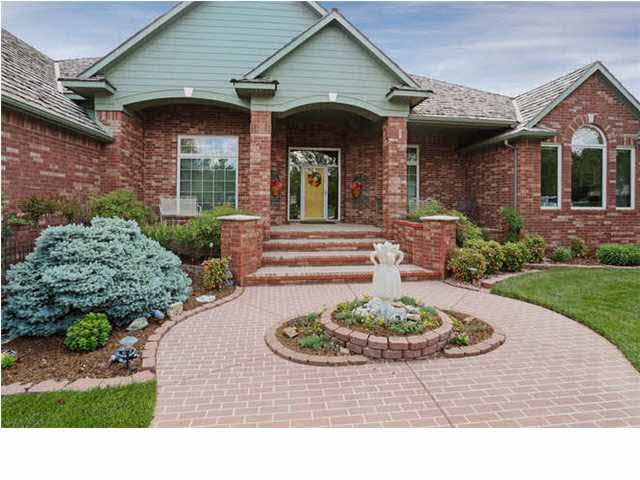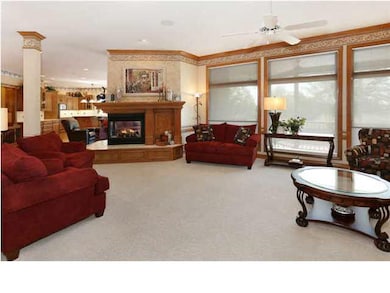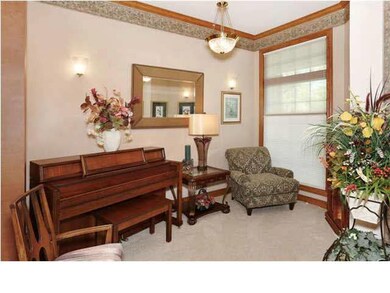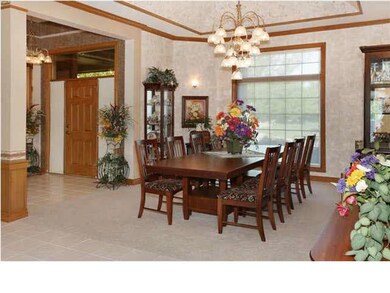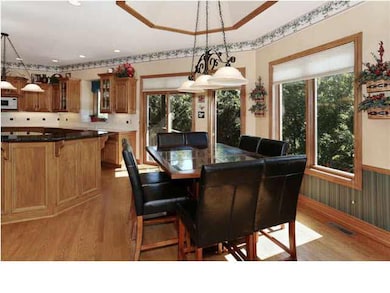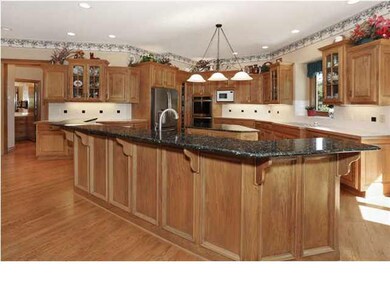
8001 W Meadow Pass Ct Wichita, KS 67205
Reflection Ridge NeighborhoodEstimated Value: $958,720
Highlights
- Golf Course Community
- In Ground Pool
- Clubhouse
- Maize South Elementary School Rated A-
- Community Lake
- Fireplace in Kitchen
About This Home
As of July 2014A rare find in Northridge Lakes! Full brick, gorgeous, one owner home custom built by Robl. Stunningly landscaped 1/2 acre private lot backs to Reflection Ridge golf course with 20'x 36' pool that includes auto cover, auto cleaner and auto chlorinator. Extremely spacious and open floorplan perfect for entertaining! Large hearth kitchen includes two islands, granite, walk-in pantry, double oven. Huge master suite with sitting area and his/hers closets. Large master bath with air jetted tub and dual head walk-in shower. Master has its own deck, as well as door to main deck. Whole house sound system that extends to deck. Central vac. True walk out basement holds second three-way fireplace, family room, large game area with wet bar, two bedrooms with shared Jack & Jill bath, additional bedroom that is also a perfect office or craft room and additional 1/2 bath. Huge 3 car garage with 9' doors and high ceilings and its own vacuum system. Loft storage area above garage accessible from inside of house. Zoned heat and air and dual hot water tanks all 2 years old. Pool liner and cover 2 years old. Entire home wired CATV. This home has been meticulously cared for since its construction -- and the grounds, location and lot are absolutely unmatched anywhere in the area!
Last Agent to Sell the Property
Berkshire Hathaway PenFed Realty License #00218295 Listed on: 06/03/2014
Last Buyer's Agent
Corbin Turpin
Berkshire Hathaway PenFed Realty License #BR00218621

Home Details
Home Type
- Single Family
Est. Annual Taxes
- $7,331
Year Built
- Built in 1999
Lot Details
- 0.53 Acre Lot
- Cul-De-Sac
- Wrought Iron Fence
- Corner Lot
- Sprinkler System
- Wooded Lot
HOA Fees
- $47 Monthly HOA Fees
Home Design
- Ranch Style House
- Brick or Stone Mason
- Shake Roof
Interior Spaces
- Wet Bar
- Central Vacuum
- Wired For Sound
- Built-In Desk
- Ceiling Fan
- Multiple Fireplaces
- Two Way Fireplace
- Attached Fireplace Door
- Electric Fireplace
- Gas Fireplace
- Window Treatments
- Family Room with Fireplace
- Living Room with Fireplace
- Formal Dining Room
- Game Room
Kitchen
- Breakfast Bar
- Oven or Range
- Electric Cooktop
- Range Hood
- Microwave
- Dishwasher
- Kitchen Island
- Trash Compactor
- Disposal
- Fireplace in Kitchen
Flooring
- Wood
- Laminate
Bedrooms and Bathrooms
- 5 Bedrooms
- Walk-In Closet
- Dual Vanity Sinks in Primary Bathroom
- Whirlpool Bathtub
- Separate Shower in Primary Bathroom
Laundry
- Laundry Room
- Laundry on main level
Finished Basement
- Walk-Out Basement
- Basement Fills Entire Space Under The House
- Bedroom in Basement
- Finished Basement Bathroom
- Basement Storage
Home Security
- Home Security System
- Security Lights
- Storm Windows
- Storm Doors
Parking
- 3 Car Attached Garage
- Side Facing Garage
- Garage Door Opener
Pool
- In Ground Pool
- Spa
- Pool Equipment Stays
Outdoor Features
- Covered patio or porch
- Rain Gutters
Schools
- Maize
Utilities
- Humidifier
- Forced Air Zoned Heating and Cooling System
- Heating System Uses Gas
- Private Water Source
Community Details
Overview
- Association fees include gen. upkeep for common ar
- Built by ROBL
- Northridge Lakes Subdivision
- Community Lake
- Greenbelt
Amenities
- Clubhouse
Recreation
- Golf Course Community
- Tennis Courts
- Community Playground
- Community Pool
- Jogging Path
Similar Homes in Wichita, KS
Home Values in the Area
Average Home Value in this Area
Mortgage History
| Date | Status | Borrower | Loan Amount |
|---|---|---|---|
| Closed | Shackelford Carl Jay | $500,000 | |
| Closed | Weddle Ronald D | $312,000 |
Property History
| Date | Event | Price | Change | Sq Ft Price |
|---|---|---|---|---|
| 07/31/2014 07/31/14 | Sold | -- | -- | -- |
| 06/06/2014 06/06/14 | Pending | -- | -- | -- |
| 06/03/2014 06/03/14 | For Sale | $650,000 | -- | $106 / Sq Ft |
Tax History Compared to Growth
Tax History
| Year | Tax Paid | Tax Assessment Tax Assessment Total Assessment is a certain percentage of the fair market value that is determined by local assessors to be the total taxable value of land and additions on the property. | Land | Improvement |
|---|---|---|---|---|
| 2023 | $11,911 | $97,313 | $8,671 | $88,642 |
| 2022 | $10,583 | $85,480 | $8,188 | $77,292 |
| 2021 | $10,014 | $81,409 | $6,808 | $74,601 |
| 2020 | $9,626 | $78,281 | $4,761 | $73,520 |
| 2019 | $9,030 | $73,462 | $4,761 | $68,701 |
| 2018 | $9,649 | $78,534 | $5,014 | $73,520 |
| 2017 | $9,226 | $0 | $0 | $0 |
| 2016 | $8,649 | $0 | $0 | $0 |
| 2015 | $9,068 | $0 | $0 | $0 |
| 2014 | $8,940 | $0 | $0 | $0 |
Agents Affiliated with this Home
-
Sherrie Bieberle

Seller's Agent in 2014
Sherrie Bieberle
Berkshire Hathaway PenFed Realty
(316) 619-2940
2 in this area
46 Total Sales
-
C
Buyer's Agent in 2014
Corbin Turpin
Berkshire Hathaway PenFed Realty
(316) 371-1554
Map
Source: South Central Kansas MLS
MLS Number: 368286
APN: 132-04-0-24-01-001.00
- 2415 N Morning Dew St
- 8415 W Meadow Pass
- 2410 N Lake Ridge Cir
- 2822 N Spring Meadow St
- 7402 Lakewood Cir
- 2936 N Pepper Ridge Ct
- 7911 W Birdie Lane Cir
- 2802 N Wild Rose St
- 7811 W Birdie Lane Cir
- 2147 N Tee Time Ct
- 8918 W Ryan Cir
- 3171 N Forest Lakes Ct
- 3163 N Lake Ridge Ct
- 7509 W Cornelison St
- 7715 W Barrington St
- 7854 W Westlawn Ct
- 2618 N Keith Ct
- 7322 W Barrington Ct
- 7615 W Westlawn St
- 6907 W Garden Ridge Ct
- 8001 W Meadow Pass Ct
- 8005 W Meadow Pass Ct
- 8009 W Meadow Pass Ct
- 8017 W Meadow Pass Ct
- 8013 W Meadow Pass Ct
- 8013 W Meadow Pass Ct
- 7905 W Meadow Pass Cir
- 8102 W Meadow Pass
- 7909 W Meadow Pass Cir
- 8104 W Meadow Pass
- 2526 N Lake Ridge Ct
- 7913 W Meadow Pass Cir
- 8105 W Meadow Pass Ct
- 7902 W Meadow Pass Cir
- 7902 W Meadow Pass Cir
- 8109 W Meadow Pass Ct
- 8108 W Meadow Pass
- 7822 W Meadow Pass Ct
- 7917 W Meadow Pass Cir
- 7910 W Meadow Pass Cir
