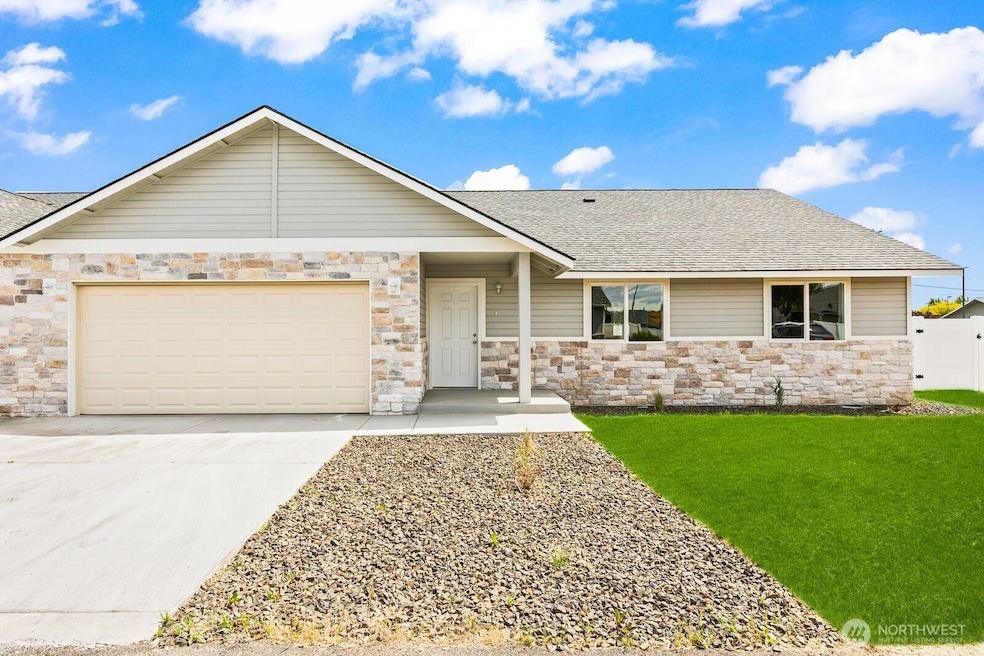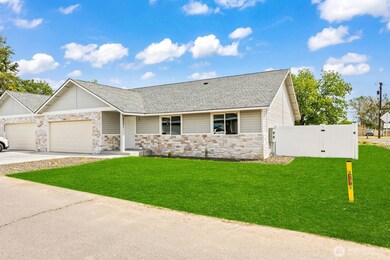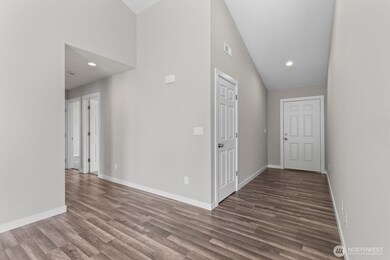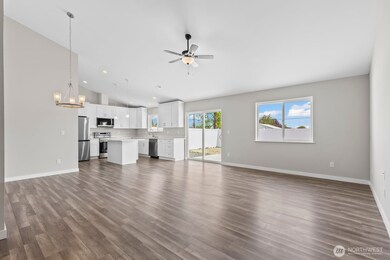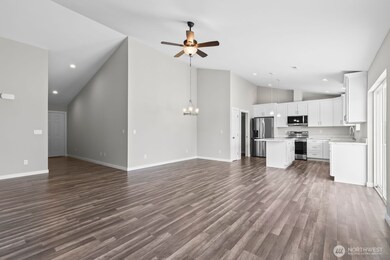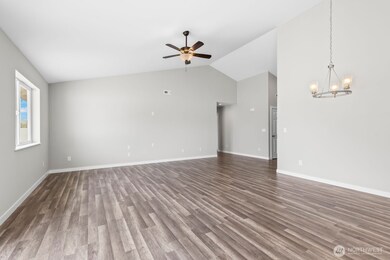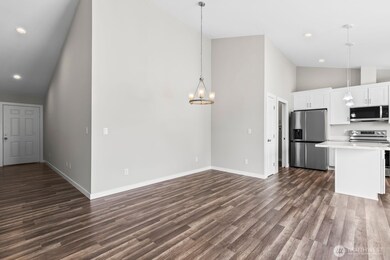
8001 Westbrook Ave Yakima, WA 98908
Estimated payment $2,703/month
Highlights
- Property is near public transit
- Territorial View
- Corner Lot
- Cottonwood Elementary School Rated A-
- Traditional Architecture
- No HOA
About This Home
Discover this newly constructed gem in Yakima's sought-after West Valley neighborhood. This thoughtfully designed three-bedroom, two-bathroom residence showcases exceptional build quality with soaring vaulted ceilings creating an airy atmosphere. The beautiful kitchen features stunning quartz countertops and abundant cabinet space. Enjoy the generous fully fenced backyard—perfect for entertaining, gardening, or creating a safe play area. The location offers peaceful residential living while remaining close to West Valley's excellent schools and parks. Every detail reflects superior craftsmanship, from the thoughtful floor plan to quality finishes. Don't miss this opportunity to own a brand-new home in a fantastic location!
Source: Northwest Multiple Listing Service (NWMLS)
MLS#: 2378446
Open House Schedule
-
Saturday, May 31, 202510:00 am to 12:00 pm5/31/2025 10:00:00 AM +00:005/31/2025 12:00:00 PM +00:00Add to Calendar
Home Details
Home Type
- Single Family
Est. Annual Taxes
- $5,745
Year Built
- Built in 2023
Lot Details
- 7,622 Sq Ft Lot
- Street terminates at a dead end
- Property is Fully Fenced
- Corner Lot
- Level Lot
- Property is in good condition
Parking
- 2 Car Attached Garage
Home Design
- Traditional Architecture
- Poured Concrete
- Composition Roof
- Wood Composite
Interior Spaces
- 1,494 Sq Ft Home
- 1-Story Property
- Gas Fireplace
- Dining Room
- Territorial Views
- Storm Windows
Kitchen
- Stove
- Microwave
- Dishwasher
- Disposal
Flooring
- Carpet
- Vinyl
Bedrooms and Bathrooms
- 3 Main Level Bedrooms
- Bathroom on Main Level
Utilities
- Forced Air Heating and Cooling System
- Water Heater
- High Speed Internet
- Cable TV Available
Additional Features
- Patio
- Property is near public transit
Community Details
- No Home Owners Association
- West Valley Subdivision
Listing and Financial Details
- Down Payment Assistance Available
- Visit Down Payment Resource Website
- Assessor Parcel Number 18133014422
Map
Home Values in the Area
Average Home Value in this Area
Tax History
| Year | Tax Paid | Tax Assessment Tax Assessment Total Assessment is a certain percentage of the fair market value that is determined by local assessors to be the total taxable value of land and additions on the property. | Land | Improvement |
|---|---|---|---|---|
| 2025 | $5,745 | $377,900 | $68,700 | $309,200 |
| 2023 | $2,049 | $40,900 | $40,900 | $0 |
| 2022 | $375 | $34,200 | $34,200 | $0 |
| 2021 | $2,487 | $34,200 | $34,200 | $0 |
| 2019 | $380 | $34,200 | $34,200 | $0 |
| 2018 | $445 | $34,200 | $34,200 | $0 |
| 2017 | $662 | $34,200 | $34,200 | $0 |
| 2016 | $441 | $34,150 | $34,150 | $0 |
| 2015 | $441 | $34,150 | $34,150 | $0 |
| 2014 | $441 | $34,150 | $34,150 | $0 |
| 2013 | $441 | $34,150 | $34,150 | $0 |
Property History
| Date | Event | Price | Change | Sq Ft Price |
|---|---|---|---|---|
| 05/20/2025 05/20/25 | For Sale | $419,000 | -- | $280 / Sq Ft |
Purchase History
| Date | Type | Sale Price | Title Company |
|---|---|---|---|
| Interfamily Deed Transfer | -- | None Available |
Similar Homes in Yakima, WA
Source: Northwest Multiple Listing Service (NWMLS)
MLS Number: 2378446
APN: 181330-14422
- 804 S 92nd Ave
- 1008 S 91st Ave
- NKA Tieton Dr
- 408 S 93rd Ave
- 703 S 87th Ave
- 8704 Meadow Ln
- 8711 Tieton Dr
- 0 Hennessey Tieton Dr Unit NWM2211572
- 8407 Westbrook Ave
- 9203 W Yakima Ct
- 9203 Yakima Ct
- 12 N 93rd Ave
- 18 N 94th Place
- 8202 Annalisa Ln
- 8200 Annalisa Ln
- 8101 Annalisa Ln
- 651 S 83rd Ave
- 1312 Dazet Rd
- 0 NKA Zier Rd
- 10539 Zier Rd
