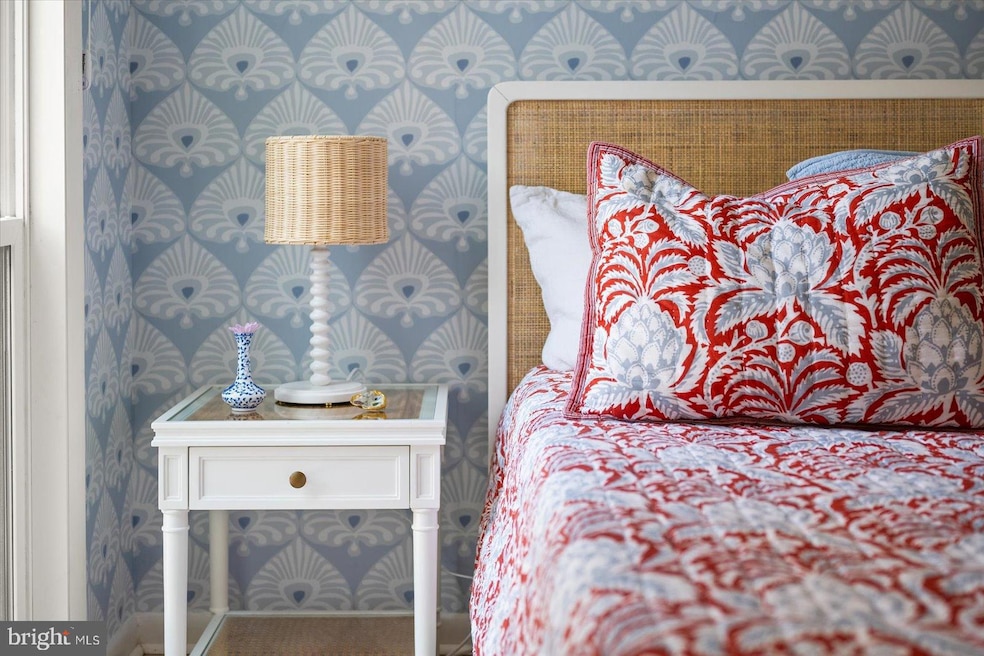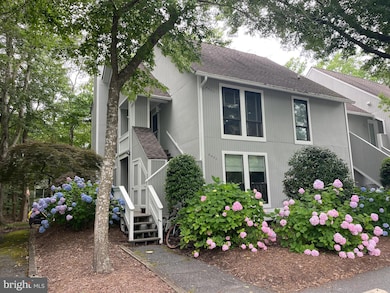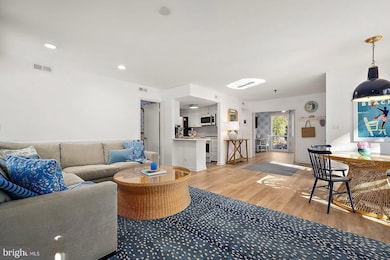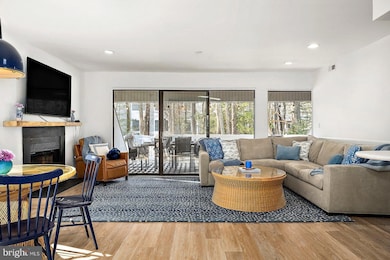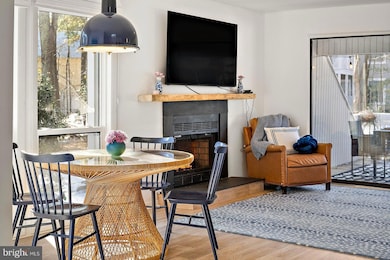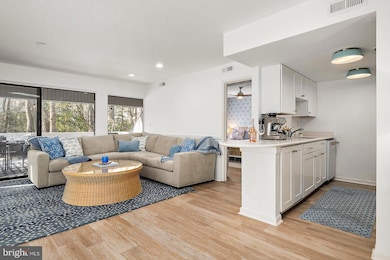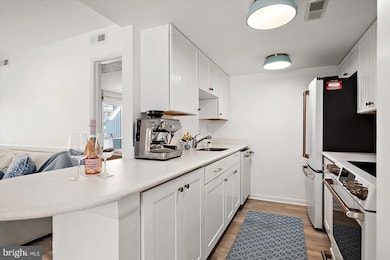
8002 Brighton Trail Bethany Beach, DE 19930
Estimated payment $4,485/month
Highlights
- Beach
- Fitness Center
- Lake Privileges
- Lord Baltimore Elementary School Rated A-
- View of Trees or Woods
- Coastal Architecture
About This Home
Look no further for this sought after (but rarely available) 3 bedroom lower end villa condo in Sea Colony. This charming cottage by the sea was extensively renovated and offers extra sq. footage throughout, allowing for a very large living and dining room, as well as an open concept kitchen. Wait until you see the outdoor living deck- WOW! It's the largest of its kind and awaits you for lazy day reading or dining alfresco after a hard day at the beach. The desirable end villa location allows for additional windows creating a light and airy feeling througout this coastal gem. This home is perfectly located within walking distance to several pools, beach shuttle and the newly updated pickleball center of West Lake (including golf putting, bocce, beach volleyball and more). With a great proven rental history - you decide how you wish to use (personal or investment) - either way, you can't go wrong. Shuttle stop to Sea Colony's private beach is located steps from the front door - huge convenience.
Townhouse Details
Home Type
- Townhome
Est. Annual Taxes
- $1,038
Year Built
- Built in 1983
Lot Details
- Ground Rent
- Property is in excellent condition
HOA Fees
Parking
- Parking Lot
Home Design
- Coastal Architecture
- Pillar, Post or Pier Foundation
- Asphalt Roof
- Stick Built Home
Interior Spaces
- 1,350 Sq Ft Home
- Property has 1 Level
- Furnished
- 1 Fireplace
- Views of Woods
- Laundry in unit
Bedrooms and Bathrooms
- 3 Main Level Bedrooms
- 2 Full Bathrooms
Outdoor Features
- Lake Privileges
- Deck
Schools
- Lord Baltimore Elementary School
- Selbyville Middle School
- Indian River High School
Utilities
- Central Air
- Heat Pump System
- Electric Water Heater
Additional Features
- Level Entry For Accessibility
- Flood Risk
Listing and Financial Details
- No Smoking Allowed
- Assessor Parcel Number 134-17.00-48.00-8002B
Community Details
Overview
- $6,000 Capital Contribution Fee
- Association fees include cable TV, common area maintenance, high speed internet, lawn maintenance, management, pool(s), road maintenance, sauna, trash, water
- $167 Other Monthly Fees
- Sea Colony West Viii Community
- Sea Colony West Subdivision
- Property Manager
Recreation
- Beach
- Tennis Courts
- Indoor Tennis Courts
- Community Playground
- Fitness Center
- Community Indoor Pool
- Heated Community Pool
- Lap or Exercise Community Pool
- Community Spa
- Putting Green
Pet Policy
- Dogs and Cats Allowed
Security
- Security Service
Map
Home Values in the Area
Average Home Value in this Area
Property History
| Date | Event | Price | Change | Sq Ft Price |
|---|---|---|---|---|
| 09/05/2025 09/05/25 | Price Changed | $660,000 | -2.2% | $489 / Sq Ft |
| 07/14/2025 07/14/25 | Price Changed | $675,000 | -3.4% | $500 / Sq Ft |
| 06/25/2025 06/25/25 | For Sale | $699,000 | +34.4% | $518 / Sq Ft |
| 04/26/2024 04/26/24 | Sold | $520,000 | -1.0% | $385 / Sq Ft |
| 04/05/2024 04/05/24 | Pending | -- | -- | -- |
| 03/22/2024 03/22/24 | For Sale | $525,000 | -- | $389 / Sq Ft |
Similar Homes in Bethany Beach, DE
Source: Bright MLS
MLS Number: DESU2089050
- 39234 Timberlake Ct Unit 9203
- 423 Periwinkle Rd
- 39334 Tall Pines Ct Unit 15007
- 39346 Racquet Ln Unit 8504
- 39346 Racquet Ln Unit 8502
- 39334 Tall Pines Ct Unit 15001
- 413 Periwinkle Rd
- 39045 Lakeshore Ct Unit 53074
- 33805 Waterside Dr Unit 49
- 39668 Round Robin Way Unit 3002
- 33340 Timberview Ct Unit 21003
- 39218 Pine View Rd Unit 55006
- 39184 Pine Lake Dr Unit 55039
- 401 Periwinkle Rd
- 18 Bayberry Rd
- 207 W 11th St
- 309 W 7th St
- 39634 Jefferson Bridge Rd Unit 104
- 33232 Walston Walk Ct
- 20 Bristol Ln
- 39633 Round Robin Way Unit 2602
- 13 Basin Cove Way Unit T82L
- 34152 Gooseberry Ave
- 330 Garfield Extension
- 32837 Bauska Dr
- 761 Salt Pond Rd Unit A
- 2 Oceanwillow Dr
- 33718 Chatham Way
- 31962 Topsail Ct Unit 9
- 33173 Ponte Vecchio Plaza
- 37244 Brenda Ln
- 39123 Sail Away Ln
- 34490 Virginia Dr
- 7 Ashley Park Dr
- 117 Chandler Way
- 13 Hull Ln Unit 2
- 37323 Kestrel Way
- 23585 Pier View Ln
- 28036 Dew Drop Ln
- 28010 Dew Drop Ln
