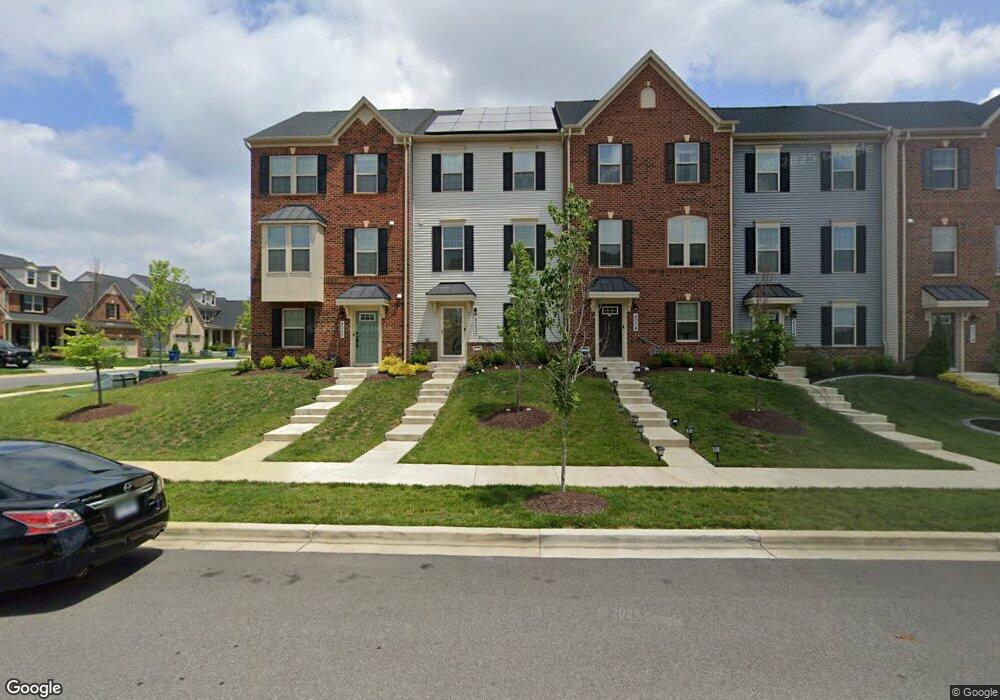8002 General Greene St Brandywine, MD 20613
Estimated payment $3,013/month
Highlights
- A-Frame Home
- Balcony
- Eat-In Kitchen
- Community Pool
- 2 Car Attached Garage
- Soaking Tub
About This Home
This home is located at 8002 General Greene St, Brandywine, MD 20613 and is currently priced at $460,000, approximately $319 per square foot. This property was built in 2022. 8002 General Greene St is a home located in Prince George's County with nearby schools including Brandywine Elementary School, Gwynn Park Middle School, and Gwynn Park High School.
Listing Agent
(301) 910-8747 joeybfair@gmail.com T&G Real Estate Advisors, Inc. Listed on: 10/29/2025
Townhouse Details
Home Type
- Townhome
Est. Annual Taxes
- $5,439
Year Built
- Built in 2022
Lot Details
- 1,840 Sq Ft Lot
- Property is in excellent condition
HOA Fees
- $148 Monthly HOA Fees
Parking
- 2 Car Attached Garage
- Basement Garage
- Rear-Facing Garage
- Driveway
Home Design
- A-Frame Home
- Brick Exterior Construction
- Shingle Roof
- Vinyl Siding
Interior Spaces
- Property has 2 Levels
- Ceiling height of 9 feet or more
- Recessed Lighting
- Window Screens
- Basement
- Front Basement Entry
Kitchen
- Eat-In Kitchen
- Gas Oven or Range
- Built-In Microwave
- Dishwasher
- Kitchen Island
- Disposal
Flooring
- Carpet
- Ceramic Tile
- Luxury Vinyl Tile
Bedrooms and Bathrooms
- 3 Main Level Bedrooms
- Walk-In Closet
- Soaking Tub
- Walk-in Shower
Laundry
- Laundry on upper level
- Dryer
- Washer
Home Security
Outdoor Features
- Balcony
- Exterior Lighting
Utilities
- Central Heating and Cooling System
- Cooling System Utilizes Natural Gas
- Vented Exhaust Fan
- Electric Water Heater
- No Septic System
Listing and Financial Details
- Coming Soon on 11/14/25
- Tax Lot 4
- Assessor Parcel Number 17115675087
Community Details
Overview
- Built by Ryan
- Timothy Branch Towns Subdivision, Mozart Floorplan
Recreation
- Community Pool
Pet Policy
- Pets allowed on a case-by-case basis
Security
- Storm Doors
Map
Home Values in the Area
Average Home Value in this Area
Tax History
| Year | Tax Paid | Tax Assessment Tax Assessment Total Assessment is a certain percentage of the fair market value that is determined by local assessors to be the total taxable value of land and additions on the property. | Land | Improvement |
|---|---|---|---|---|
| 2025 | $5,309 | $402,300 | $95,000 | $307,300 |
| 2024 | $5,309 | $376,700 | $0 | $0 |
| 2023 | $5,090 | $351,100 | $0 | $0 |
| 2022 | $237 | $15,000 | $15,000 | $0 |
| 2021 | $237 | $15,000 | $15,000 | $0 |
Purchase History
| Date | Type | Sale Price | Title Company |
|---|---|---|---|
| Deed | $445,995 | Stewart Title Guaranty Company |
Mortgage History
| Date | Status | Loan Amount | Loan Type |
|---|---|---|---|
| Open | $437,916 | FHA |
Source: Bright MLS
MLS Number: MDPG2181458
APN: 11-5675087
- 14740 Mattawoman Dr
- 14717 Mattawoman Dr
- 14910 Townshend Terrace Ave
- 14911 Townshend Terrace Ave
- 8003 Trimbles Ford Ln
- 14623 Silver Hammer Way
- 14973 Mattawoman Dr Unit A
- 14546 Grace Kellen Ave Unit A
- 14502 Grace Kellen Ave
- 14314 Longhouse Loop
- 7510 Fern Gully Way
- 14304 Longhouse Loop Unit A
- 7406 Calm Retreat Blvd
- 7417 Calm Retreat Blvd
- 7431 Calm Retreat Blvd
- 8709 Timothy Rd
- Norris Plan at Calm Retreat
- Lafayette Plan at Calm Retreat
- Regent Plan at Calm Retreat
- 8406 Badenhoop Ln
- 14602 Ring House Rd
- 14724 Silver Hammer Way Unit 1 BEDROOM SUITE
- 14516 Mattawoman Dr Unit 1400C
- 15025 Mattawoman Dr
- 8300 Thomas Proctor Dr
- 14502 Grace Kellen Ave
- 15135 Mattawoman Dr
- 14341 Longhouse Lp
- 7504 Fern Gully Way
- 14380 Longhouse Loop
- 7421 Calm Retreat Blvd
- 15006 General Lafayette Blvd
- 15956 Retreat Blvd
- 6906 Lenape Ct
- 15710 Chadsey La
- 7104 Britens Way Unit (1) BEDROOM RENTAL
- 15512 Kennett Square Way
- 8314 Sunnybrook Ct
- 12808 Steam Mill Farm Dr
- 16645 Green Glade Dr

