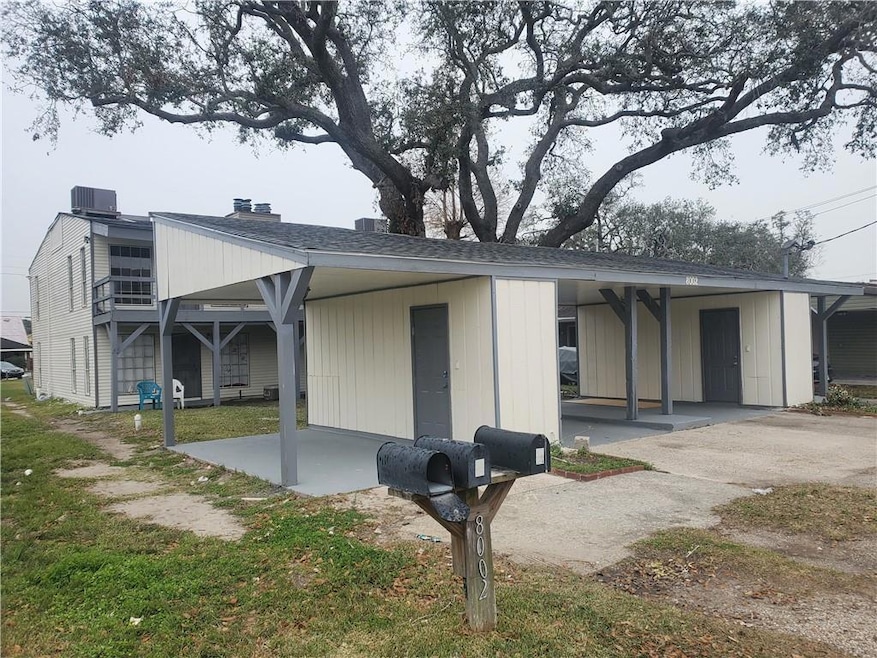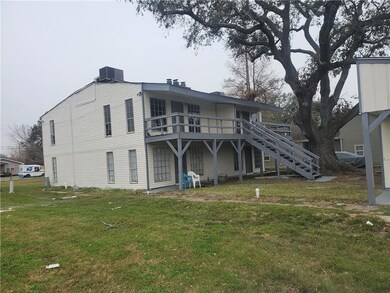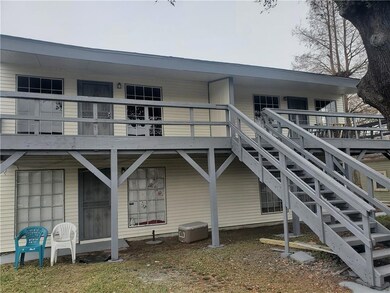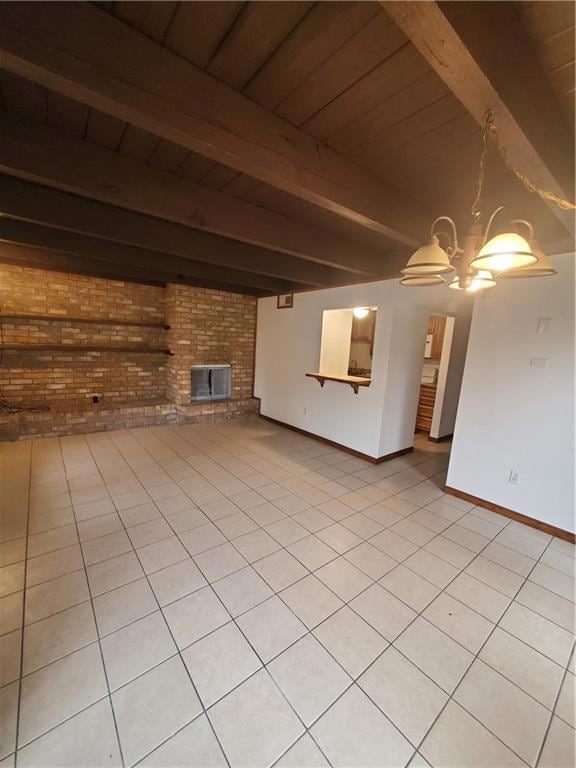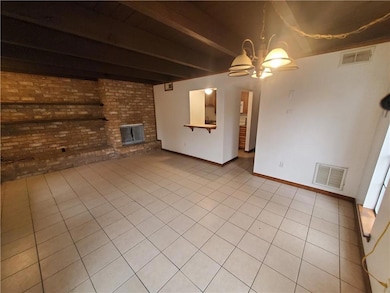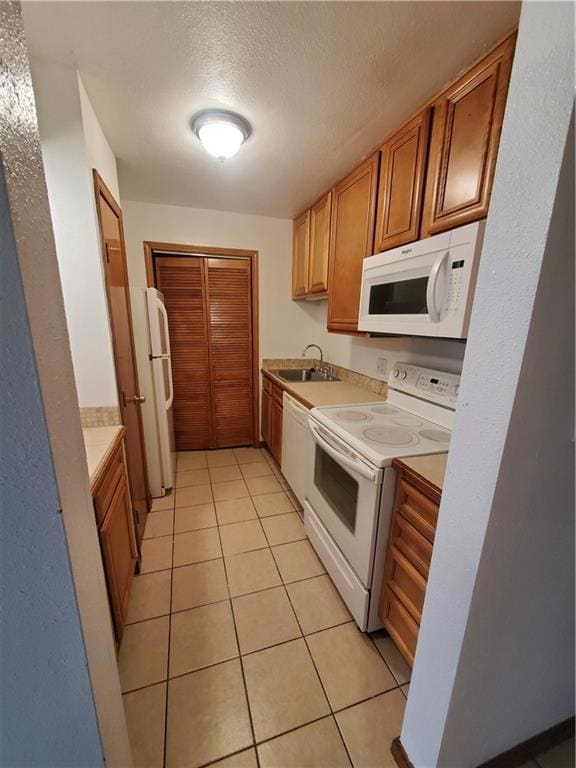8002 Trapier Ave Unit 1B New Orleans, LA 70127
Little Woods NeighborhoodHighlights
- Cathedral Ceiling
- Fireplace
- Central Heating and Cooling System
- Traditional Architecture
- Home Security System
- Ceiling Fan
About This Home
Recently renovated 2 bedroom 1 bath,1st floor unit now available! Storage unit and covered parking for each unit. Carpeted bedrooms, tile living area. Cathedral ceiling in living room. New privacy fence and security system installed. Easy to show! Unit living area is approximate and not guaranteed. Fireplace is not a working fireplace. Washer/dryer hookups inside unit. No smoking, no pets. Tenants pay all utilities. This is a 1st floor unit to the right when facing the property.
Listing Agent
WEICHERT, REALTORS - Prestige Homes License #995691350 Listed on: 05/12/2025

Property Details
Home Type
- Multi-Family
Year Built
- Built in 1970
Lot Details
- 6,098 Sq Ft Lot
- Lot Dimensions are 64x95
- Fenced
- Rectangular Lot
- Property is in excellent condition
Home Design
- Quadruplex
- Traditional Architecture
- Slab Foundation
- Vinyl Siding
Interior Spaces
- 900 Sq Ft Home
- 2-Story Property
- Cathedral Ceiling
- Ceiling Fan
- Fireplace
- Washer and Dryer Hookup
Kitchen
- <<OvenToken>>
- Range<<rangeHoodToken>>
- <<microwave>>
- Dishwasher
- Disposal
Bedrooms and Bathrooms
- 2 Bedrooms
- 1 Full Bathroom
Home Security
- Home Security System
- Fire and Smoke Detector
Parking
- 1 Parking Space
- Covered Parking
- Off-Street Parking
Location
- City Lot
Utilities
- Central Heating and Cooling System
- Cable TV Available
Community Details
- Breed Restrictions
Listing and Financial Details
- Security Deposit $1,400
- Tenant pays for electricity, water
- Tax Lot 18 A
- Assessor Parcel Number 701278002TRAPIERAV18AD
Map
Source: ROAM MLS
MLS Number: 2501375
- 8002 Trapier Ave Unit 2-C
- 8002 Trapier Ave Unit 1A
- 8002 Trapier Ave Unit 2C
- 9696 Hayne Blvd
- 7830 Means Ave Unit D
- 8741 Gervais St
- 8701 Dinkins St
- 7700 Read Blvd Unit 6
- 7700 Read Blvd Unit 1
- 7700 Read Blvd Unit 8
- 9002 Morrison Rd
- 8542 Dinkins St
- 10500 Hayne Blvd
- 10501 Curran Blvd
- 7001 Bundy Rd
- 8540 Huntington Park Dr
- 6912 Bunker Hill Rd
- 7019 Crowder Blvd
- 8501 I 10 Service Rd
- 6736 Tara Ln
