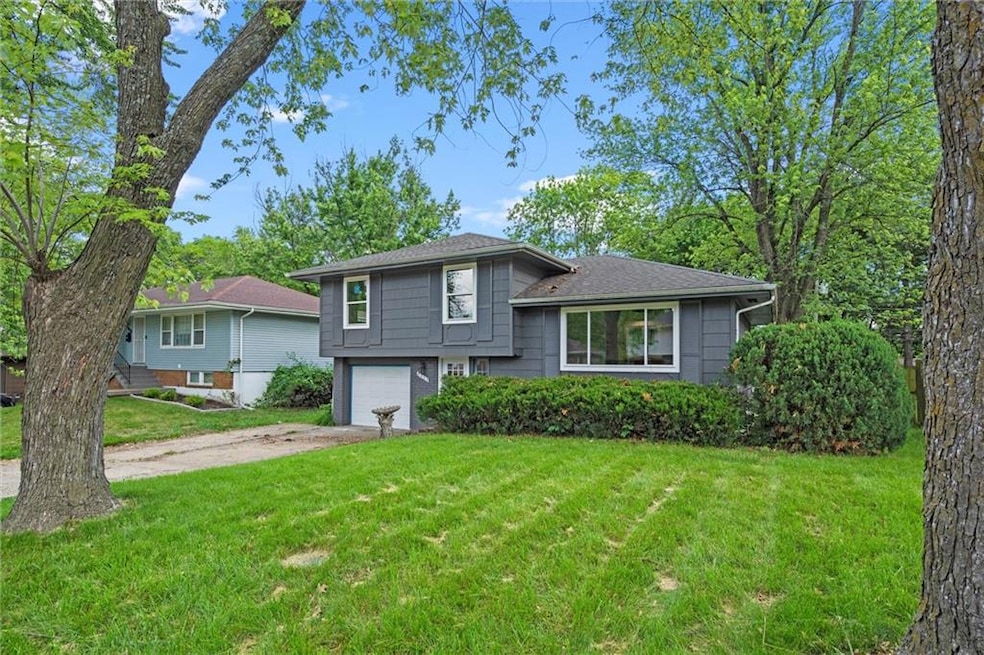
8003 E 118th Terrace Kansas City, MO 64134
Kirkside NeighborhoodHighlights
- Raised Ranch Architecture
- No HOA
- Living Room
- 1 Fireplace
- 2 Car Attached Garage
- Laundry Room
About This Home
As of September 2025Step into this meticulously remodeled home offering 3 spacious bedrooms and 3 beautifully updated bathrooms. Every inch of this home has been thoughtfully upgraded with all-new windows, plumbing, mechanical systems, and high-quality finishes, delivering the feel of a brand-new build with the charm of an established neighborhood.
The heart of the home features a gorgeous open kitchen with brand-new cabinetry, sleek countertops, and modern fixtures—perfect for both daily living and entertaining. Each bathroom has been completely reimagined with custom tile showers and elegant touches that evoke spa-like luxury.
Enjoy brand-new flooring throughout, including plush new carpet in the bedrooms, giving the entire home a fresh, cohesive look. The split-level layout offers flexible living space, ideal for growing families, work-from-home setups, or hosting guests.
Turn the key and move right in—this home is 100% turnkey, blending style, function, and peace of mind in one incredible Package
Last Agent to Sell the Property
1st Class Real Estate KC Brokerage Phone: 620-621-1171 License #2023010117 Listed on: 05/15/2025

Home Details
Home Type
- Single Family
Est. Annual Taxes
- $2,173
Year Built
- Built in 1969
Parking
- 2 Car Attached Garage
- Inside Entrance
- Front Facing Garage
Home Design
- Raised Ranch Architecture
- Traditional Architecture
- Composition Roof
- Wood Siding
Interior Spaces
- Ceiling Fan
- 1 Fireplace
- Family Room
- Living Room
- Dining Room
- Kitchen Island
- Laundry Room
- Basement
Flooring
- Carpet
- Ceramic Tile
- Vinyl
Bedrooms and Bathrooms
- 3 Bedrooms
Additional Features
- 7,574 Sq Ft Lot
- Central Air
Community Details
- No Home Owners Association
- Kirkside Subdivision
Listing and Financial Details
- Assessor Parcel Number 63-420-15-03-00-0-00-000
- $0 special tax assessment
Ownership History
Purchase Details
Home Financials for this Owner
Home Financials are based on the most recent Mortgage that was taken out on this home.Similar Homes in the area
Home Values in the Area
Average Home Value in this Area
Purchase History
| Date | Type | Sale Price | Title Company |
|---|---|---|---|
| Warranty Deed | -- | None Listed On Document | |
| Warranty Deed | -- | None Listed On Document |
Mortgage History
| Date | Status | Loan Amount | Loan Type |
|---|---|---|---|
| Open | $175,000 | Credit Line Revolving | |
| Previous Owner | $28,000 | Credit Line Revolving | |
| Previous Owner | $20,000 | Future Advance Clause Open End Mortgage |
Property History
| Date | Event | Price | Change | Sq Ft Price |
|---|---|---|---|---|
| 09/05/2025 09/05/25 | Sold | -- | -- | -- |
| 07/19/2025 07/19/25 | Pending | -- | -- | -- |
| 07/15/2025 07/15/25 | Price Changed | $225,000 | -4.3% | $113 / Sq Ft |
| 07/07/2025 07/07/25 | Price Changed | $235,000 | -2.1% | $118 / Sq Ft |
| 06/16/2025 06/16/25 | Price Changed | $240,000 | -4.0% | $120 / Sq Ft |
| 06/05/2025 06/05/25 | Price Changed | $250,000 | -2.0% | $125 / Sq Ft |
| 05/15/2025 05/15/25 | For Sale | $255,000 | -- | $128 / Sq Ft |
Tax History Compared to Growth
Tax History
| Year | Tax Paid | Tax Assessment Tax Assessment Total Assessment is a certain percentage of the fair market value that is determined by local assessors to be the total taxable value of land and additions on the property. | Land | Improvement |
|---|---|---|---|---|
| 2024 | $2,173 | $25,103 | $2,981 | $22,122 |
| 2023 | $2,134 | $25,103 | $2,134 | $22,969 |
| 2022 | $1,618 | $16,340 | $2,964 | $13,376 |
| 2021 | $1,396 | $16,340 | $2,964 | $13,376 |
| 2020 | $1,388 | $15,359 | $2,964 | $12,395 |
| 2019 | $1,313 | $15,359 | $2,964 | $12,395 |
| 2018 | $708 | $7,736 | $1,144 | $6,592 |
| 2017 | $708 | $7,736 | $1,144 | $6,592 |
| 2016 | $634 | $6,727 | $2,021 | $4,706 |
| 2014 | $615 | $6,595 | $1,982 | $4,613 |
Agents Affiliated with this Home
-
Holly Taber

Seller's Agent in 2025
Holly Taber
1st Class Real Estate KC
(620) 621-1171
1 in this area
38 Total Sales
-
Michael Belman
M
Buyer's Agent in 2025
Michael Belman
RE/MAX Premier Properties
(816) 872-2350
1 in this area
78 Total Sales
Map
Source: Heartland MLS
MLS Number: 2549825
APN: 63-420-15-03-00-0-00-000
- 11805 Smalley Ave
- 7701 E 118th Terrace
- 11709 Delmar Dr
- 11623 Sycamore Dr
- 11607 Delmar Dr
- 8201 E 116th St
- 11618 Manchester Ave
- 7404 E 118th Place
- 8405 E 116th St
- 11604 Manchester Ave
- 11615 Palmer Ave
- 11605 Richmond Ave
- 7912 Longview Rd
- 11411 Sycamore Terrace
- 7307 E 122nd St
- 11413 Delmar Cir
- 7406 E 115th Terrace
- 8402 E 114th Terrace
- 7302 E 122nd Terrace
- 8603 E 114th Terrace






