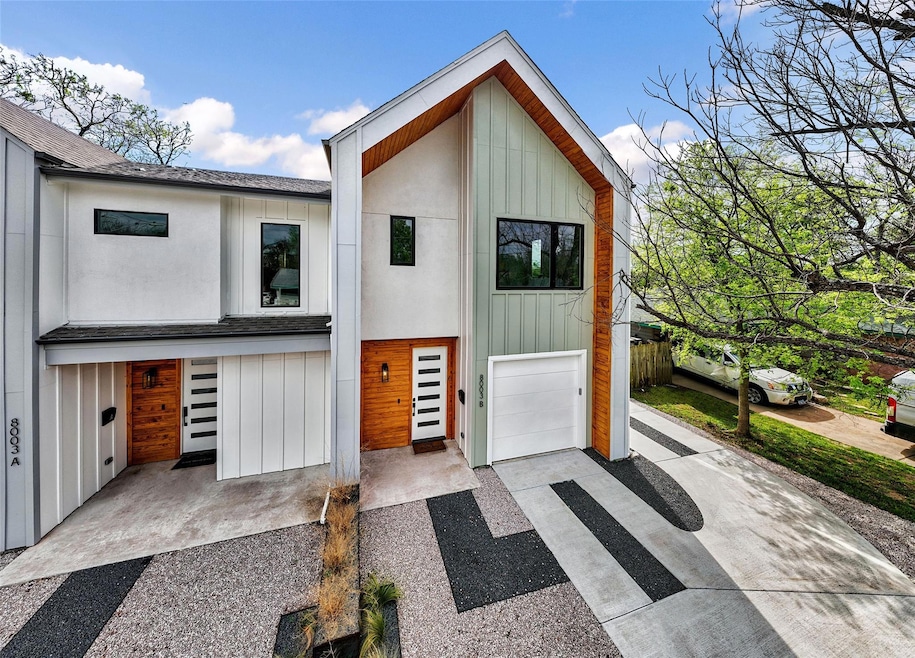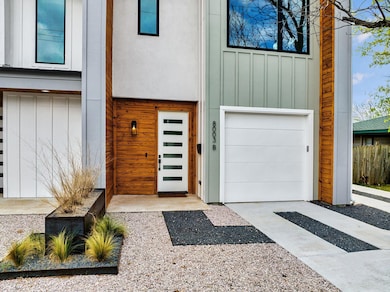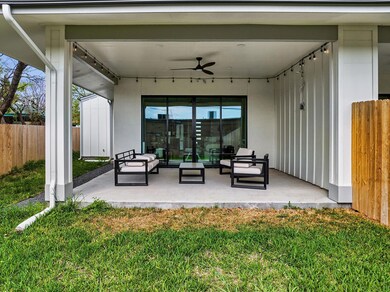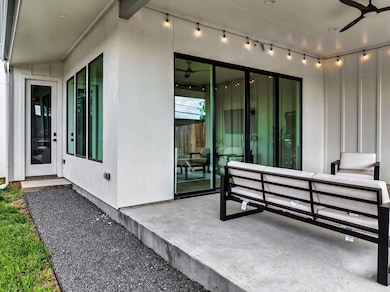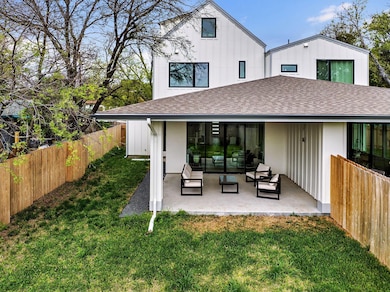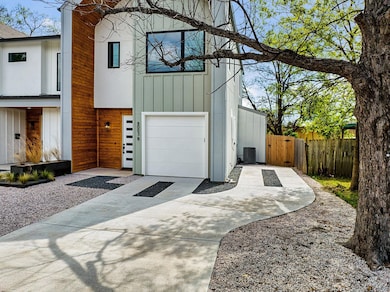8003 Gault St Unit B Austin, TX 78757
Wooten NeighborhoodEstimated payment $4,744/month
Highlights
- Eat-In Gourmet Kitchen
- Open Floorplan
- Cathedral Ceiling
- Two Primary Bathrooms
- Wooded Lot
- Wood Flooring
About This Home
Motivated seller. Bring contracts. Gorgeous new construction units offered by the award winning home builder, Hartel Homes. High-end designer finishes specified by Lauren Ramirez interiors with open concept main floor leading out to a large covered patio. Home is pre-wired for data. A great value in a quiet neighborhood ready to enjoy! A must see. *** Property was used as a short term rental. Furniture, electronics and contents can be negotiated as turnkey if buyer is interested..
Listing Agent
Ron Franklin Brokerage Phone: (512) 585-6149 License #0402446 Listed on: 09/15/2023
Property Details
Home Type
- Condominium
Est. Annual Taxes
- $18,874
Year Built
- Built in 2022
Lot Details
- Southeast Facing Home
- Back Yard Fenced
- Xeriscape Landscape
- Wooded Lot
Parking
- 1 Car Garage
- Enclosed Parking
- Driveway
- Additional Parking
Home Design
- Slab Foundation
- Composition Roof
- Board and Batten Siding
- Concrete Siding
- HardiePlank Type
Interior Spaces
- 2,294 Sq Ft Home
- 3-Story Property
- Open Floorplan
- Wired For Data
- Cathedral Ceiling
- Ceiling Fan
- Skylights
- Recessed Lighting
- Vinyl Clad Windows
- Stacked Washer and Dryer Hookup
Kitchen
- Eat-In Gourmet Kitchen
- Gas Range
- Microwave
- ENERGY STAR Qualified Dishwasher
- Kitchen Island
- Quartz Countertops
- Disposal
Flooring
- Wood
- Tile
Bedrooms and Bathrooms
- 3 Bedrooms
- Two Primary Bathrooms
- Double Vanity
Home Security
Eco-Friendly Details
- Energy-Efficient HVAC
- Energy-Efficient Lighting
- ENERGY STAR Qualified Equipment
Outdoor Features
- Front Porch
Schools
- Wooten Elementary School
- Burnet Middle School
- Navarro Early College High School
Utilities
- Central Heating and Cooling System
- Cooling System Powered By Gas
- Heating System Uses Natural Gas
- Natural Gas Connected
- Tankless Water Heater
Listing and Financial Details
- Assessor Parcel Number 02371020030000
Community Details
Overview
- Property has a Home Owners Association
- 8003 Gault Street Condo Assoc, Inc Association
- Built by Hartel Homes
- Sunset View Sec 01 Subdivision
- Electric Vehicle Charging Station
Security
- Fire and Smoke Detector
Map
Home Values in the Area
Average Home Value in this Area
Tax History
| Year | Tax Paid | Tax Assessment Tax Assessment Total Assessment is a certain percentage of the fair market value that is determined by local assessors to be the total taxable value of land and additions on the property. | Land | Improvement |
|---|---|---|---|---|
| 2025 | $13,819 | $603,436 | $162,500 | $440,936 |
| 2023 | $14,228 | $786,408 | $162,500 | $623,908 |
Property History
| Date | Event | Price | List to Sale | Price per Sq Ft | Prior Sale |
|---|---|---|---|---|---|
| 11/05/2025 11/05/25 | Price Changed | $610,000 | -2.4% | $266 / Sq Ft | |
| 09/26/2025 09/26/25 | Price Changed | $625,000 | -5.2% | $272 / Sq Ft | |
| 08/04/2025 08/04/25 | Price Changed | $659,000 | -1.5% | $287 / Sq Ft | |
| 07/01/2025 07/01/25 | Price Changed | $669,000 | -1.5% | $292 / Sq Ft | |
| 05/07/2025 05/07/25 | Price Changed | $679,000 | -1.6% | $296 / Sq Ft | |
| 03/24/2025 03/24/25 | Price Changed | $690,000 | -1.4% | $301 / Sq Ft | |
| 02/03/2025 02/03/25 | For Sale | $699,900 | 0.0% | $305 / Sq Ft | |
| 11/04/2024 11/04/24 | Off Market | -- | -- | -- | |
| 07/15/2024 07/15/24 | Price Changed | $699,900 | -3.4% | $305 / Sq Ft | |
| 05/23/2024 05/23/24 | Price Changed | $724,900 | -2.8% | $316 / Sq Ft | |
| 04/11/2024 04/11/24 | Price Changed | $745,900 | -1.8% | $325 / Sq Ft | |
| 03/20/2024 03/20/24 | Price Changed | $759,900 | -1.3% | $331 / Sq Ft | |
| 02/22/2024 02/22/24 | Price Changed | $769,900 | -1.9% | $336 / Sq Ft | |
| 02/12/2024 02/12/24 | Price Changed | $784,900 | -1.9% | $342 / Sq Ft | |
| 01/03/2024 01/03/24 | For Sale | $799,900 | 0.0% | $349 / Sq Ft | |
| 12/31/2023 12/31/23 | Off Market | -- | -- | -- | |
| 12/27/2023 12/27/23 | Price Changed | $799,900 | -3.0% | $349 / Sq Ft | |
| 09/15/2023 09/15/23 | For Sale | $825,000 | +6.5% | $360 / Sq Ft | |
| 03/21/2023 03/21/23 | Sold | -- | -- | -- | View Prior Sale |
| 12/30/2022 12/30/22 | Price Changed | $775,000 | -3.0% | $338 / Sq Ft | |
| 12/12/2022 12/12/22 | Price Changed | $799,000 | -3.6% | $348 / Sq Ft | |
| 12/03/2022 12/03/22 | Price Changed | $829,000 | -2.4% | $361 / Sq Ft | |
| 11/18/2022 11/18/22 | Price Changed | $849,000 | -4.5% | $370 / Sq Ft | |
| 10/31/2022 10/31/22 | Price Changed | $889,000 | -4.4% | $388 / Sq Ft | |
| 10/17/2022 10/17/22 | Price Changed | $929,500 | -2.1% | $405 / Sq Ft | |
| 10/02/2022 10/02/22 | Price Changed | $949,500 | -5.0% | $414 / Sq Ft | |
| 09/09/2022 09/09/22 | Price Changed | $999,500 | -4.4% | $436 / Sq Ft | |
| 09/06/2022 09/06/22 | Price Changed | $1,045,000 | -4.6% | $456 / Sq Ft | |
| 08/31/2022 08/31/22 | Price Changed | $1,095,000 | -4.4% | $477 / Sq Ft | |
| 08/24/2022 08/24/22 | For Sale | $1,145,000 | -- | $499 / Sq Ft |
Source: Unlock MLS (Austin Board of REALTORS®)
MLS Number: 1023687
APN: 970229
- 7907 Tisdale Dr
- 8014 Tisdale Dr Unit 1
- 1116 Stobaugh St Unit A
- 1402 Beckett St Unit 1B
- 7707 Watson St
- 8406 Maine Dr
- 7700 Robalo Rd
- 1107 Taulbee Ln Unit B
- 7614 Watson St
- 8102 Burrell Dr
- 8400 Jamestown Dr Unit 212
- 8400 Jamestown Dr Unit 410
- 8400 Jamestown Dr Unit 406
- 7703 Woodrow Ave
- 900 Taulbee Ln Unit 105
- 1000 Morrow St
- 1801 Duke Ave
- 1800 Barbara St
- 1805 Barbara St
- 1806 Princeton Ave
- 1220 W Anderson Ln
- 8200-8220 Research Blvd
- 8303 Lazy Ln
- 7707 Watson St
- 1720 Wooten Park Dr
- 7809 Woodrow Ave
- 1009 Taulbee Ln Unit H
- 1202 Morrow St Unit B
- 1745 Wooten Park Dr Unit 101
- 903 Taulbee Ln Unit D
- 903 Taulbee Ln Unit B
- 901 Taulbee Ln Unit C
- 8502 Dryfield Dr
- 1808 Princeton Ave
- 8508 Bradford Dr
- 915 Banyon St
- 1105 Alden Dr
- 1202 Artesian Cir
- 7509 Wildcat Pass
- 7424 Easy Wind Dr
