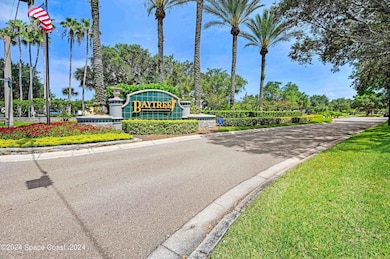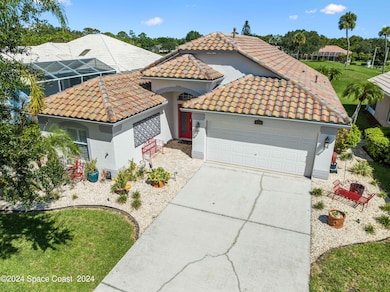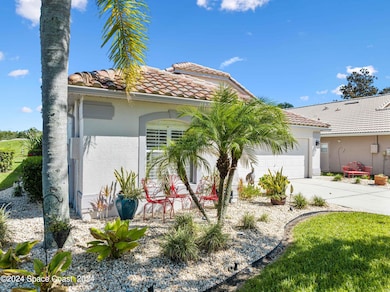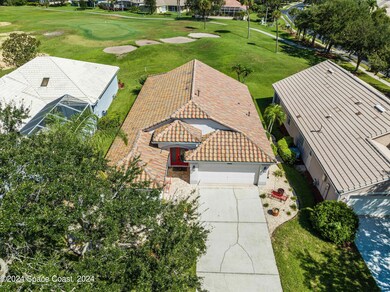
8004 Bradwick Way Melbourne, FL 32940
Baytree NeighborhoodHighlights
- On Golf Course
- Fitness Center
- Open Floorplan
- Quest Elementary School Rated A-
- 24-Hour Security
- Clubhouse
About This Home
As of May 2025Seller Motivated...Beautiful Baytree. You'll be hard pressed to find a more upgraded and meticulously maintainedhome in this Gorgeous Golf course community, nothing to do here, move in and enjoy; a round of golf at the Gary Player signature Course, Tennis, social events at the Clubhouse, heated resort style pool, miles of jogging/walk paths in addition to all the amazing shopping in nearby Viera, also close to beaches, minutes to I95 for easy access to Orlando and South Fl. New in 2022; TILE ROOF, quartz countertops, inline HW heater, new lighting and fans, marine grade vinyl hurricane rated porch enclosure, irrigation pump and lush landscape, interior and exterior painted... In 2024custom walk-in shower installed and a 2nd closet added, HVAC w 10yr warranty, washer n dryer w/10yr warranty and the list goes on...A MUST SEE HOME You will not be disappointed
Home Details
Home Type
- Single Family
Est. Annual Taxes
- $7,505
Year Built
- Built in 1998 | Remodeled
Lot Details
- 7,405 Sq Ft Lot
- On Golf Course
- South Facing Home
- Front and Back Yard Sprinklers
HOA Fees
- $90 Monthly HOA Fees
Parking
- 2 Car Attached Garage
- Garage Door Opener
Home Design
- Contemporary Architecture
- Spanish Architecture
- Tile Roof
- Block Exterior
- Stucco
Interior Spaces
- 1,720 Sq Ft Home
- 1-Story Property
- Open Floorplan
- Furniture Can Be Negotiated
- Built-In Features
- Vaulted Ceiling
- Ceiling Fan
- Entrance Foyer
- Screened Porch
- Golf Course Views
Kitchen
- Breakfast Area or Nook
- Eat-In Kitchen
- Convection Oven
- Electric Range
- Microwave
- Dishwasher
- Disposal
Flooring
- Wood
- Laminate
- Tile
Bedrooms and Bathrooms
- 3 Bedrooms
- Split Bedroom Floorplan
- Dual Closets
- 2 Full Bathrooms
- Shower Only
Laundry
- Laundry in unit
- Dryer
- Washer
Home Security
- Security System Owned
- Smart Thermostat
Eco-Friendly Details
- Water-Smart Landscaping
Schools
- Quest Elementary School
- Delaura Middle School
- Viera High School
Utilities
- Central Heating and Cooling System
- Tankless Water Heater
- Cable TV Available
Listing and Financial Details
- Assessor Parcel Number 26-36-15-Pu-0000g.0-0032.00
- Community Development District (CDD) fees
- $100 special tax assessment
Community Details
Overview
- Association fees include ground maintenance, security, trash
- $33 Other Monthly Fees
- Fairway Management Association
- Baytree Pud Phase 1 Stage 1 5 Subdivision
- Maintained Community
Amenities
- Clubhouse
Recreation
- Golf Course Community
- Tennis Courts
- Community Playground
- Fitness Center
- Community Pool
- Park
- Jogging Path
Security
- 24-Hour Security
- 24 Hour Access
Ownership History
Purchase Details
Home Financials for this Owner
Home Financials are based on the most recent Mortgage that was taken out on this home.Similar Homes in Melbourne, FL
Home Values in the Area
Average Home Value in this Area
Purchase History
| Date | Type | Sale Price | Title Company |
|---|---|---|---|
| Warranty Deed | $445,000 | Title Security | |
| Warranty Deed | $445,000 | Title Security |
Mortgage History
| Date | Status | Loan Amount | Loan Type |
|---|---|---|---|
| Open | $424,297 | New Conventional | |
| Closed | $424,297 | New Conventional |
Property History
| Date | Event | Price | Change | Sq Ft Price |
|---|---|---|---|---|
| 05/09/2025 05/09/25 | Sold | $445,000 | -6.3% | $259 / Sq Ft |
| 04/06/2025 04/06/25 | Pending | -- | -- | -- |
| 03/29/2025 03/29/25 | Price Changed | $475,000 | -2.1% | $276 / Sq Ft |
| 03/15/2025 03/15/25 | Price Changed | $485,000 | -3.0% | $282 / Sq Ft |
| 03/03/2025 03/03/25 | Price Changed | $499,900 | -3.8% | $291 / Sq Ft |
| 01/25/2025 01/25/25 | Price Changed | $519,900 | -1.0% | $302 / Sq Ft |
| 11/30/2024 11/30/24 | Price Changed | $525,000 | -2.1% | $305 / Sq Ft |
| 10/26/2024 10/26/24 | Price Changed | $536,000 | -1.8% | $312 / Sq Ft |
| 10/12/2024 10/12/24 | Price Changed | $546,000 | -0.3% | $317 / Sq Ft |
| 10/05/2024 10/05/24 | Price Changed | $547,500 | -0.3% | $318 / Sq Ft |
| 09/21/2024 09/21/24 | Price Changed | $549,000 | -1.8% | $319 / Sq Ft |
| 08/16/2024 08/16/24 | For Sale | $559,000 | +49.1% | $325 / Sq Ft |
| 03/12/2021 03/12/21 | Sold | $375,000 | -2.5% | $216 / Sq Ft |
| 02/20/2021 02/20/21 | Pending | -- | -- | -- |
| 02/18/2021 02/18/21 | Price Changed | $384,800 | 0.0% | $222 / Sq Ft |
| 01/22/2021 01/22/21 | Price Changed | $384,900 | 0.0% | $222 / Sq Ft |
| 01/12/2021 01/12/21 | For Sale | $385,000 | +2.7% | $222 / Sq Ft |
| 01/01/2021 01/01/21 | Off Market | $375,000 | -- | -- |
| 10/30/2020 10/30/20 | Price Changed | $385,000 | -2.8% | $222 / Sq Ft |
| 09/25/2020 09/25/20 | For Sale | $396,000 | +49.4% | $228 / Sq Ft |
| 07/15/2016 07/15/16 | Sold | $265,000 | -1.8% | $153 / Sq Ft |
| 05/26/2016 05/26/16 | Pending | -- | -- | -- |
| 04/06/2016 04/06/16 | Price Changed | $269,900 | -1.8% | $156 / Sq Ft |
| 03/07/2016 03/07/16 | Price Changed | $274,900 | -1.8% | $159 / Sq Ft |
| 10/09/2015 10/09/15 | For Sale | $279,900 | -- | $161 / Sq Ft |
Tax History Compared to Growth
Tax History
| Year | Tax Paid | Tax Assessment Tax Assessment Total Assessment is a certain percentage of the fair market value that is determined by local assessors to be the total taxable value of land and additions on the property. | Land | Improvement |
|---|---|---|---|---|
| 2024 | $7,505 | $382,640 | -- | -- |
| 2023 | $7,505 | $387,660 | $0 | $0 |
| 2022 | $6,876 | $350,320 | $0 | $0 |
| 2021 | $6,107 | $276,710 | $78,000 | $198,710 |
Agents Affiliated with this Home
-
Dorothy Balbier

Seller's Agent in 2025
Dorothy Balbier
RE/MAX
(321) 752-5858
2 in this area
29 Total Sales
-
Kristen Romandetti

Buyer's Agent in 2025
Kristen Romandetti
Keller Williams Space Coast
(321) 604-6072
2 in this area
149 Total Sales
-
Brian Hodgers

Seller's Agent in 2021
Brian Hodgers
Complete Choice Realty
(321) 209-4645
1 in this area
3 Total Sales
-
S
Seller's Agent in 2016
Scott Case
RE/MAX
-
S
Buyer's Agent in 2016
Susan Hammerling
Hart To Hart Real Estate, Inc.
Map
Source: Space Coast MLS (Space Coast Association of REALTORS®)
MLS Number: 1022382
APN: 26-36-15-PU-0000G.0-0032.00
- 425 Baytree Dr
- 8002 Bradwick Way
- 7986 Bradwick Way
- 7987 Bradwick Way
- 448 Birchington Ln
- 8031 Daventry Dr
- 8051 Daventry Dr
- 8339 Langila Dr
- 8329 Langila Dr
- 8150 Langila Dr
- 8140 Langila Dr
- 1636 Gracewood Dr
- 8201 Simpkins Way
- 250 Baytree Dr
- 408 Berwick Way
- 8213 Simpkins Way
- 8216 Simpkins Way
- 1301 Amelia Place
- 8203 National Dr
- 209 Ashbourne Ct






