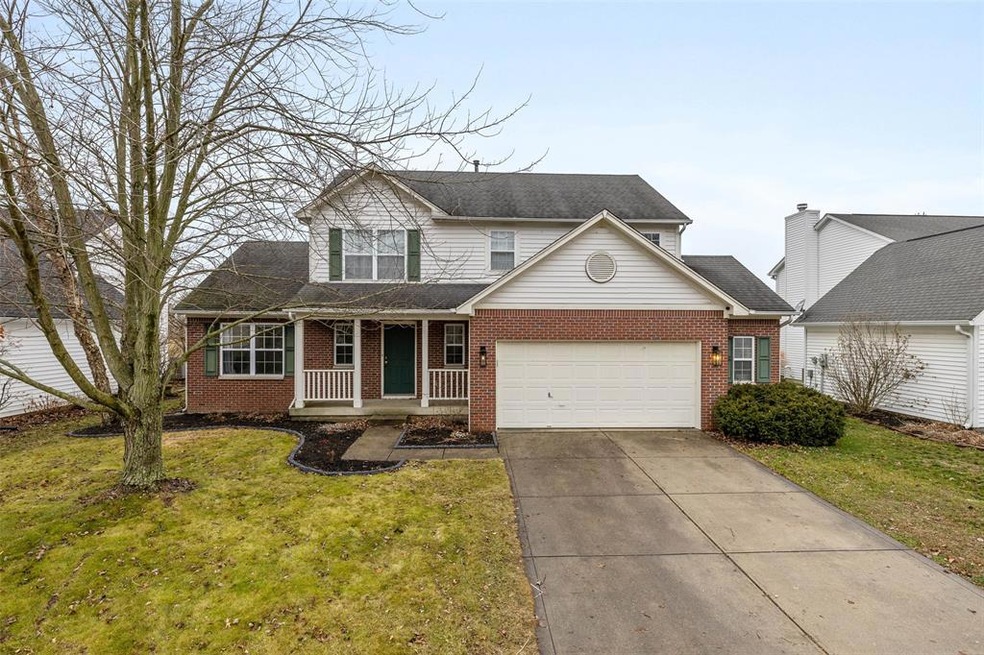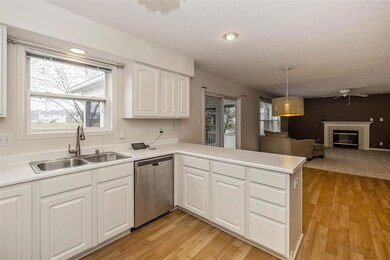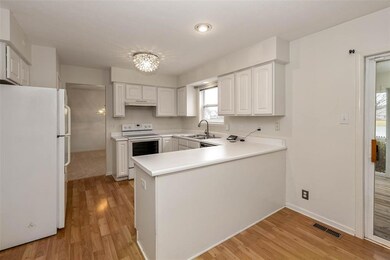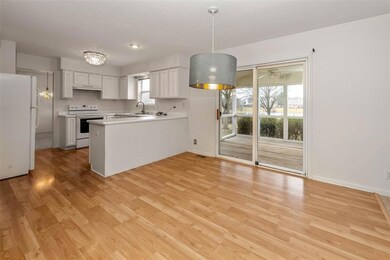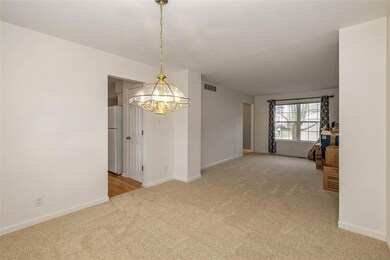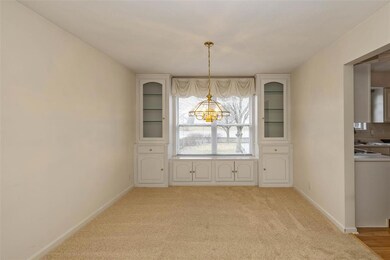
8004 Branch Creek Way Indianapolis, IN 46268
Augusta NeighborhoodEstimated Value: $296,000 - $365,000
Highlights
- Home fronts a pond
- Deck
- Bar Fridge
- Mature Trees
- Traditional Architecture
- 2 Car Attached Garage
About This Home
As of January 2023Beautiful 4 bedroom 2.5 bath home in Pike Township! 2 car garage with oversized bump out for storage. New carpet throughout main and upper floors. Amazing 1/4 acre lot located on large pond with beautiful views and privacy for your pleasure! Fully fenced rear yard with screened porch, deck/pergola, and hot tub for relaxing and entertainment. Spacious partially finished basement with granite countertop bar and sink. Beer tap rough-in and wine cellar area. Additional large unfinished storage area in basement.
Last Agent to Sell the Property
Berkshire Hathaway Home License #RB14034215 Listed on: 01/03/2023

Last Buyer's Agent
Jim Finefrock
Envoy Real Estate, LLC
Home Details
Home Type
- Single Family
Est. Annual Taxes
- $2,406
Year Built
- Built in 1999
Lot Details
- 0.25 Acre Lot
- Home fronts a pond
- Mature Trees
HOA Fees
- $38 Monthly HOA Fees
Parking
- 2 Car Attached Garage
Home Design
- Traditional Architecture
- Poured Concrete
- Concrete Perimeter Foundation
- Vinyl Construction Material
Interior Spaces
- 2-Story Property
- Wet Bar
- Built-in Bookshelves
- Bar Fridge
- Woodwork
- Paddle Fans
- Gas Log Fireplace
- Vinyl Clad Windows
- Window Screens
- Entrance Foyer
- Family Room with Fireplace
- Family Room on Second Floor
- Combination Dining and Living Room
- Finished Basement
- Sump Pump
- Attic Access Panel
Kitchen
- Eat-In Kitchen
- Electric Oven
- Recirculated Exhaust Fan
- Dishwasher
- Disposal
Flooring
- Carpet
- Laminate
Bedrooms and Bathrooms
- 4 Bedrooms
Laundry
- Laundry on main level
- Dryer
- Washer
Outdoor Features
- Deck
- Screened Patio
Utilities
- Forced Air Heating System
- Heating System Uses Gas
- Gas Water Heater
Community Details
- Association fees include management
- Association Phone (317) 541-0000
- Branch Creek At Pike Subdivision
- Property managed by OMNI
- The community has rules related to covenants, conditions, and restrictions
Listing and Financial Details
- Legal Lot and Block 117 / 1b
- Assessor Parcel Number 490319114006000600
Ownership History
Purchase Details
Home Financials for this Owner
Home Financials are based on the most recent Mortgage that was taken out on this home.Purchase Details
Home Financials for this Owner
Home Financials are based on the most recent Mortgage that was taken out on this home.Similar Homes in Indianapolis, IN
Home Values in the Area
Average Home Value in this Area
Purchase History
| Date | Buyer | Sale Price | Title Company |
|---|---|---|---|
| Ekere Ahamefule E | $324,000 | Chicago Title | |
| Saunders Christiana E | -- | None Available |
Mortgage History
| Date | Status | Borrower | Loan Amount |
|---|---|---|---|
| Open | Ekere Ahamefule E | $318,131 | |
| Previous Owner | Saunders Christiana E | $147,600 |
Property History
| Date | Event | Price | Change | Sq Ft Price |
|---|---|---|---|---|
| 01/23/2023 01/23/23 | Sold | $324,000 | -0.3% | $155 / Sq Ft |
| 01/04/2023 01/04/23 | Pending | -- | -- | -- |
| 01/03/2023 01/03/23 | For Sale | $325,000 | +76.2% | $155 / Sq Ft |
| 08/07/2015 08/07/15 | Sold | $184,500 | -2.8% | $88 / Sq Ft |
| 06/18/2015 06/18/15 | Pending | -- | -- | -- |
| 06/01/2015 06/01/15 | For Sale | $189,900 | -- | $91 / Sq Ft |
Tax History Compared to Growth
Tax History
| Year | Tax Paid | Tax Assessment Tax Assessment Total Assessment is a certain percentage of the fair market value that is determined by local assessors to be the total taxable value of land and additions on the property. | Land | Improvement |
|---|---|---|---|---|
| 2024 | $2,893 | $333,200 | $33,600 | $299,600 |
| 2023 | $2,893 | $280,500 | $33,600 | $246,900 |
| 2022 | $2,872 | $278,600 | $33,600 | $245,000 |
| 2021 | $2,406 | $232,200 | $33,600 | $198,600 |
| 2020 | $2,267 | $218,500 | $33,600 | $184,900 |
| 2019 | $2,172 | $209,100 | $33,600 | $175,500 |
| 2018 | $2,084 | $200,500 | $33,600 | $166,900 |
| 2017 | $2,020 | $194,300 | $33,600 | $160,700 |
| 2016 | $1,949 | $187,400 | $33,600 | $153,800 |
| 2014 | $1,764 | $176,400 | $33,600 | $142,800 |
| 2013 | $1,852 | $176,400 | $33,600 | $142,800 |
Agents Affiliated with this Home
-
Allen Williams

Seller's Agent in 2023
Allen Williams
Berkshire Hathaway Home
(317) 339-2256
3 in this area
922 Total Sales
-
Jeff Joyce

Seller Co-Listing Agent in 2023
Jeff Joyce
Berkshire Hathaway Home
(317) 418-1243
2 in this area
14 Total Sales
-
J
Buyer's Agent in 2023
Jim Finefrock
Envoy Real Estate, LLC
(317) 645-4444
3 in this area
118 Total Sales
-

Seller's Agent in 2015
Sari Mandresh
F.C. Tucker Company
-
Dick Richwine

Buyer's Agent in 2015
Dick Richwine
Berkshire Hathaway Home
(317) 558-6900
1 in this area
531 Total Sales
Map
Source: MIBOR Broker Listing Cooperative®
MLS Number: 21898575
APN: 49-03-19-114-006.000-600
- 3518 Birchfield Place
- 4050 Westover Dr
- 7670 Lippincott Way
- 7931 Guion Rd
- 8272 Calgary Ct
- 3984 Braddock Rd
- 4205 Clayburn Dr
- 8315 N Payne Rd
- 8277 Sobax Dr
- 7854 Crooked Meadows Dr
- 7814 Crooked Meadows Dr
- 7531 Bancaster Dr
- 7802 Garnet Ave
- 2807 Westleigh Dr
- 8336 Woodall Dr Unit KR
- 7716 Michigan Rd
- 8017 Chiltern Dr
- 7431 Stillness Dr
- 7460 Manor Lake Ln
- 7512 Manor Lake Ln
- 8004 Branch Creek Way
- 8010 Branch Creek Way
- 7984 Branch Creek Way
- 7976 Branch Creek Way
- 8020 Branch Creek Way
- 8003 Branch Creek Way
- 7968 Branch Creek Way
- 8009 Branch Creek Way
- 7983 Branch Creek Way
- 3635 Wish Ave
- 3645 Wish Ave
- 7977 Branch Creek Way
- 8015 Branch Creek Way
- 3126 Wish Ave Unit BEDROOM 3D - 706349
- 3126 Wish Ave Unit BEDROOM 3A - MASTER
- 8021 Branch Creek Way
- 3651 Wish Ave
- 7969 Branch Creek Way
- 3634 Wishbone Blvd
- 3628 Wishbone Blvd
