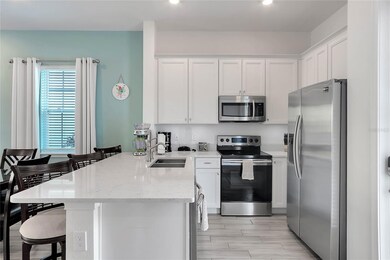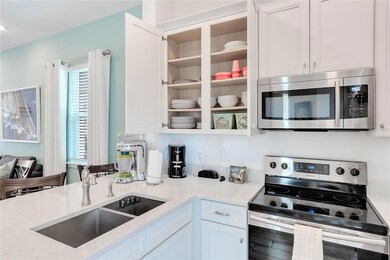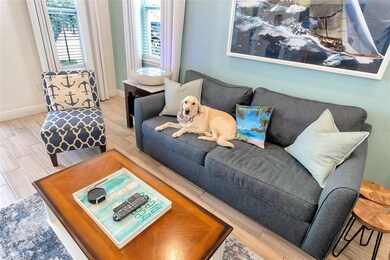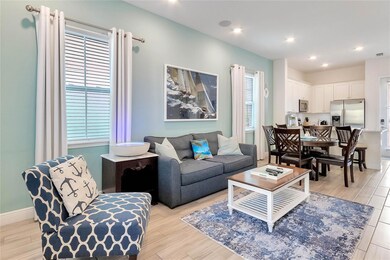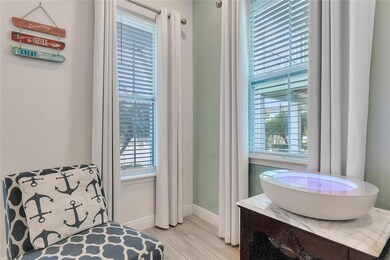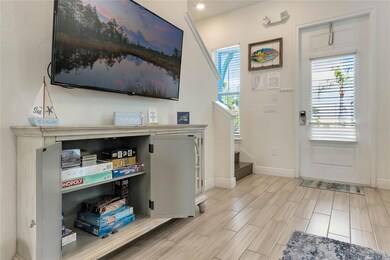8004 Dreamsicle Dr Kissimmee, FL 34747
Acadia Estates NeighborhoodHighlights
- Popular Property
- Gated Community
- Garden View
- Fitness Center
- Clubhouse
- High Ceiling
About This Home
Welcome to Paradise at Margaritaville Resort Orlando! This stunning 2-bedroom, 2.5-bath cottage is nestled in one of the resort’s premium locations, just minutes from Walt Disney World. Built in 2019, the home seamlessly blends island-inspired charm with modern upgrades for a truly turnkey experience. Enjoy a covered front porch and spacious back patio surrounded by lush foliage and shell-lined pathways. Inside, you’ll find wood-look tile flooring, quartz countertops, high-end appliances, and in-ceiling speakers that sync effortlessly with your TV or phone bringing vacation living to life. Internet, cable, landscaping, valet trash, 24 hour security, and more are all included with your rent! Upstairs, the primary suite offers a peaceful escape with dual sinks and a walk-in shower, while the second bedroom features its own full insuite bath with a soaking tub. A convenient half bath on the main level and a full-size washer and dryer make longer stays or back-to-back guest bookings effortless. This home is being RENTED fully furnished with the Margaritaville-approved “SAIL AWAY” Furniture and Housewares Package, a $25,000 value that includes everything from TVs and blinds to linens, dishware, and coastal-inspired artwork. Renting in Margaritaville means access to a world-class lineup of resort amenities, including oasis-style lagoon pools, full-service bars, restaurants, fitness center, relaxing spa, live music venues, dog park, movie theater, on-site water park, retail village, and more. It’s not just a home, it’s a lifestyle filled with sun-soaked days, live music nights, and the carefree feeling of always being on vacation. Ready to live the Margaritaville lifestyle? This fully furnished cottage is move-in—and vibe-out—ready. Call or text me for an easy showing of this one-of-a-kind tropical escape.
Listing Agent
YOUNG REAL ESTATE Brokerage Phone: 407-904-0069 License #3435473 Listed on: 07/20/2025

Home Details
Home Type
- Single Family
Est. Annual Taxes
- $9,912
Year Built
- Built in 2019
Lot Details
- 871 Sq Ft Lot
- Northeast Facing Home
- Irrigation Equipment
Parking
- Open Parking
Interior Spaces
- 1,306 Sq Ft Home
- 2-Story Property
- Furnished
- High Ceiling
- Ceiling Fan
- Drapes & Rods
- Blinds
- Family Room
- Living Room
- Tile Flooring
- Garden Views
- Security Gate
Kitchen
- Breakfast Bar
- Range
- Microwave
- Dishwasher
- Disposal
Bedrooms and Bathrooms
- 2 Bedrooms
Laundry
- Laundry closet
- Dryer
- Washer
Outdoor Features
- Covered patio or porch
- Exterior Lighting
- Rain Gutters
Schools
- Westside K-8 Elementary School
- Celebration K-8 Middle School
- Celebration High School
Utilities
- Central Air
- Heating System Uses Natural Gas
- Thermostat
- Natural Gas Connected
- Tankless Water Heater
- High Speed Internet
- Phone Available
Listing and Financial Details
- Residential Lease
- Security Deposit $3,000
- Property Available on 7/21/25
- Tenant pays for cleaning fee
- The owner pays for grounds care, internet, laundry, pest control, pool maintenance, recreational, security, telephone, trash collection
- 12-Month Minimum Lease Term
- Application Fee: 0
- 1 to 2-Year Minimum Lease Term
- Assessor Parcel Number 04-25-27-5005-0001-1840
Community Details
Overview
- Property has a Home Owners Association
- Amanda Narehood Association, Phone Number (407) 705-2190
- Rolling Oaks Ph 5 Subdivision
Recreation
- Recreation Facilities
- Community Playground
- Fitness Center
- Community Pool
- Park
- Dog Park
Pet Policy
- Dogs and Cats Allowed
Additional Features
- Clubhouse
- Gated Community
Map
Source: Stellar MLS
MLS Number: O6328782
APN: 04-25-27-5005-0001-1840
- 3001 Sea Plane Ln
- 3009 Sea Plane Ln
- 3004 Latitude Ln
- 3013 Sea Plane Ln
- 2988 Salted Rim Rd
- 3020 Latitude Ln
- 2984 Salted Rim Rd
- 2956 Salted Rim Rd
- 3037 Sea Plane Ln
- 3044 Salted Rim Rd
- 8061 Lost Shaker Ln
- 8045 Lost Shaker Ln
- 8012 Lost Shaker Ln
- 8035 Surf St
- 7968 Shaker St
- 8020 Shaker St
- 7980 Shaker St
- 8019 Knee Deep Rd
- 8044 Lost Shaker Ln
- 8086 Knee Deep Rd
- 3001 Latitude Ln
- 2990 Salted Rim Rd
- 8049 Dreamsicle Dr
- 8037 Lost Shaker Ln
- 8053 Lost Shaker Ln
- 3079 Key Lime Loop
- 3032 Parrot Head Place
- 3139 Sun Lake Ct
- 3133 Sun Lake Ct Unit A
- 2989 Caribbean Soul Dr
- 3077 Caribbean Soul Dr
- 2956 Caribbean Soul Dr
- 8000 Acadia Estates Ct
- 8050 Fins Up Cir
- 2806 Spinning Silk Ct
- 3165 Caribbean Soul Dr
- 8171 Coconut Place
- 3100 Domain Cir
- 7905 Plum Blossom Ct Unit ID1039571P
- 1183 Boardwalk Place

