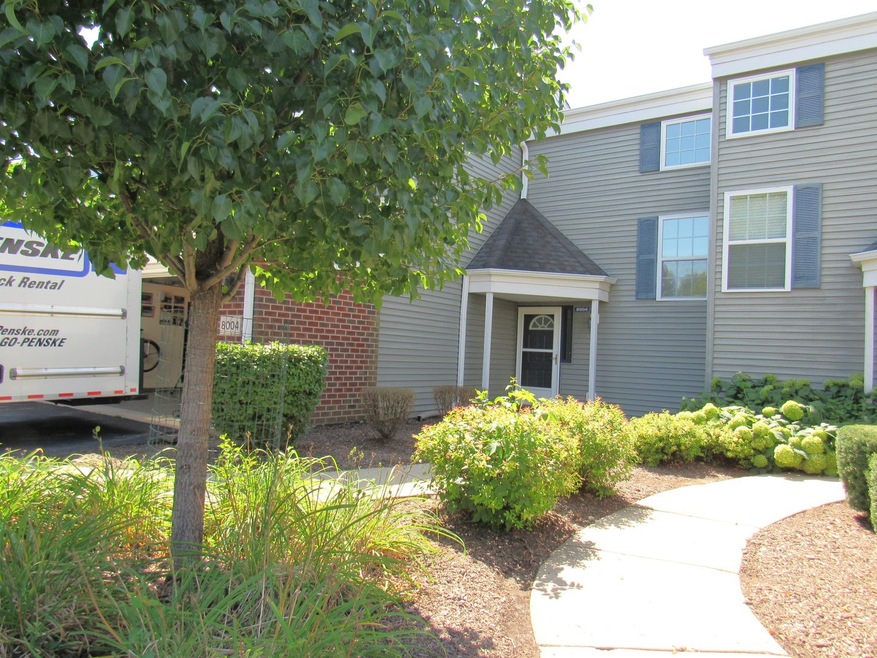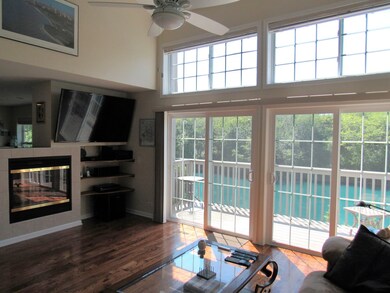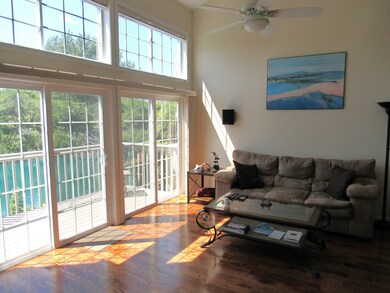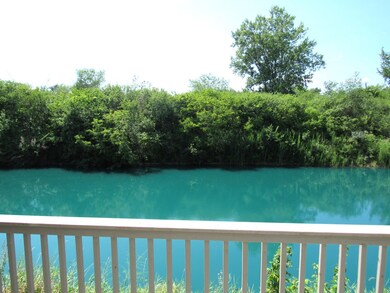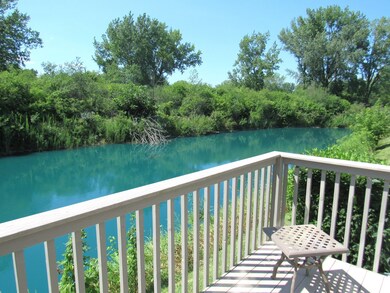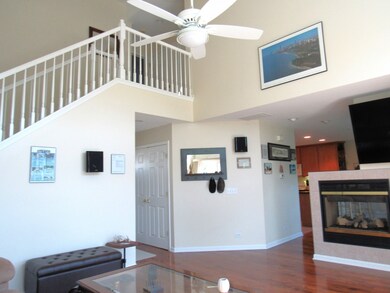
8004 Honeysuckle Ct Unit B Fox Lake, IL 60020
Northeast Fox Lake NeighborhoodHighlights
- Boat Dock
- Waterfront
- Pond
- Boat Slip
- Deck
- Backs to Trees or Woods
About This Home
As of September 2022WOW just WOW! Move-in ready! Beautiful 2 bedroom 2.5 bathroom townhome that not only comes with 6 flat screen TV's, 4 surround sound systems but also comes fully furnished. Wait I almost forgot to mention the boat dock that comes with a 3,500 lb. boat lift. Enjoy a beautiful pond view from 1 of 2 balconies, fish for bass off your deck. Updated ceramic tiled kitchen with granite counter tops, hardwood floors throughout and plenty of can lights with dimmers in nearly every room. Yes, before you ask the pots and pans are included. Beautiful hardwood floored dining room with plenty of space. The bathrooms have been updated with beautiful granite vanity tops and ceramic tile. The entire house has a water filtration system. Fireplace divides living room & dining room. Spacious bedrooms, each with a walk-in closet and full bath and beautiful master bathroom with two sinks, separate shower and whirlpool. The garage is set up as an additional rec room a beautiful epoxy coated floor, fully drywalled with crown molding and heated, with can lights and a TV with surround sound. Also, you will get a newer washer and dryer for all of your laundry needs. Large finished storage area under the stairs and a whole house water filtration system. $350 annual fee for boat slip (#41). This one will not last long, make your appointment TODAY!!!!
Last Agent to Sell the Property
RE/MAX Plaza License #471000462 Listed on: 08/12/2022

Last Buyer's Agent
John Hartnett
Compass License #475159925

Townhouse Details
Home Type
- Townhome
Est. Annual Taxes
- $4,256
Year Built
- Built in 2006 | Remodeled in 2019
Lot Details
- Waterfront
- Backs to Trees or Woods
HOA Fees
- $280 Monthly HOA Fees
Parking
- 2 Car Attached Garage
- Garage ceiling height seven feet or more
- Heated Garage
- Garage Transmitter
- Garage Door Opener
- Driveway
- Parking Included in Price
Home Design
- Asphalt Roof
- Concrete Perimeter Foundation
Interior Spaces
- 1,682 Sq Ft Home
- 2-Story Property
- Ceiling Fan
- Fireplace With Gas Starter
- Window Screens
- Living Room with Fireplace
- Formal Dining Room
- Water Views
Kitchen
- Range
- Microwave
- Dishwasher
Bedrooms and Bathrooms
- 2 Bedrooms
- 2 Potential Bedrooms
- Whirlpool Bathtub
Laundry
- Laundry on upper level
- Dryer
- Washer
Home Security
Outdoor Features
- Boat Slip
- Pond
- Balcony
- Deck
Schools
- Lotus Elementary School
- Stanton Middle School
- Grant Community High School
Utilities
- Forced Air Heating and Cooling System
- Heating System Uses Natural Gas
Listing and Financial Details
- Homeowner Tax Exemptions
Community Details
Overview
- Association fees include insurance, exterior maintenance, lawn care, snow removal
- 6 Units
- Northwest Property Association, Phone Number (815) 459-9187
- Reva Bay Subdivision
- Property managed by Northwest Property
Recreation
- Boat Dock
Pet Policy
- Limit on the number of pets
- Dogs and Cats Allowed
Security
- Resident Manager or Management On Site
- Carbon Monoxide Detectors
Ownership History
Purchase Details
Home Financials for this Owner
Home Financials are based on the most recent Mortgage that was taken out on this home.Purchase Details
Home Financials for this Owner
Home Financials are based on the most recent Mortgage that was taken out on this home.Purchase Details
Purchase Details
Home Financials for this Owner
Home Financials are based on the most recent Mortgage that was taken out on this home.Similar Homes in the area
Home Values in the Area
Average Home Value in this Area
Purchase History
| Date | Type | Sale Price | Title Company |
|---|---|---|---|
| Warranty Deed | $250,500 | -- | |
| Deed | $92,000 | Premier Title | |
| Sheriffs Deed | -- | Premier Title | |
| Deed | $220,000 | Chicago Title |
Mortgage History
| Date | Status | Loan Amount | Loan Type |
|---|---|---|---|
| Previous Owner | $129,750 | New Conventional | |
| Previous Owner | $32,985 | Fannie Mae Freddie Mac | |
| Previous Owner | $175,920 | Fannie Mae Freddie Mac |
Property History
| Date | Event | Price | Change | Sq Ft Price |
|---|---|---|---|---|
| 09/02/2022 09/02/22 | Sold | $250,500 | -3.6% | $149 / Sq Ft |
| 08/19/2022 08/19/22 | Pending | -- | -- | -- |
| 08/12/2022 08/12/22 | For Sale | $259,900 | +182.5% | $155 / Sq Ft |
| 01/13/2014 01/13/14 | Sold | $92,000 | -3.1% | $55 / Sq Ft |
| 11/29/2013 11/29/13 | Pending | -- | -- | -- |
| 10/21/2013 10/21/13 | Price Changed | $94,900 | -5.0% | $56 / Sq Ft |
| 09/20/2013 09/20/13 | For Sale | $99,900 | -- | $59 / Sq Ft |
Tax History Compared to Growth
Tax History
| Year | Tax Paid | Tax Assessment Tax Assessment Total Assessment is a certain percentage of the fair market value that is determined by local assessors to be the total taxable value of land and additions on the property. | Land | Improvement |
|---|---|---|---|---|
| 2024 | $5,959 | $85,546 | $5,705 | $79,841 |
| 2023 | $5,959 | $76,599 | $5,108 | $71,491 |
| 2022 | $4,469 | $55,633 | $3,974 | $51,659 |
| 2021 | $4,256 | $51,911 | $3,708 | $48,203 |
| 2020 | $4,191 | $50,478 | $3,606 | $46,872 |
| 2019 | $3,973 | $48,272 | $3,448 | $44,824 |
| 2018 | $2,701 | $34,252 | $3,723 | $30,529 |
| 2017 | $2,664 | $32,603 | $3,544 | $29,059 |
| 2016 | $2,813 | $31,464 | $3,420 | $28,044 |
| 2015 | $2,778 | $31,330 | $3,333 | $27,997 |
| 2014 | $5,590 | $30,664 | $5,766 | $24,898 |
| 2012 | $5,714 | $64,373 | $5,766 | $58,607 |
Agents Affiliated with this Home
-
Michael Lescher

Seller's Agent in 2022
Michael Lescher
RE/MAX Plaza
(847) 207-1788
11 in this area
96 Total Sales
-
Anthony Borke

Seller Co-Listing Agent in 2022
Anthony Borke
Keller Williams North Shore West
(815) 388-3355
2 in this area
51 Total Sales
-
J
Buyer's Agent in 2022
John Hartnett
Compass
(312) 890-9275
-
Rozanne Kurman

Seller's Agent in 2014
Rozanne Kurman
Kurman Realty Group
(847) 566-7411
1 in this area
68 Total Sales
-
Laurie Levinson
L
Seller Co-Listing Agent in 2014
Laurie Levinson
Kurman Realty Group
(847) 566-7411
9 Total Sales
Map
Source: Midwest Real Estate Data (MRED)
MLS Number: 11489908
APN: 01-27-302-098
- 8240 Goldenrod Ct Unit T2H
- 8300 Reva Bay Ln Unit SLIP5
- 8300 Reva Bay Ln Unit SLIP4
- 39175 NW End Dr
- 8421 Canary Grass Ln Unit 8421
- 27726 Hill Dr
- Lots 11 & 12 W Ravine Dr
- Lots 8 & 9 W Ravine Dr
- 39091 N Mound Ave
- 39080 N Jackson Dr
- 122 Lincolnwood Ct
- 7202 Viscaya Dr
- 1240 N Forest Ave
- 1230 N Hickory St
- 978 Eastshore Dr
- 7301 Dunwood Ct Unit 114
- 7412 Chevy Chase Ct Unit 16
- 38441 N 5th Ave
- 27517 W Ashland Ave
- 38480 N 6th Ave
