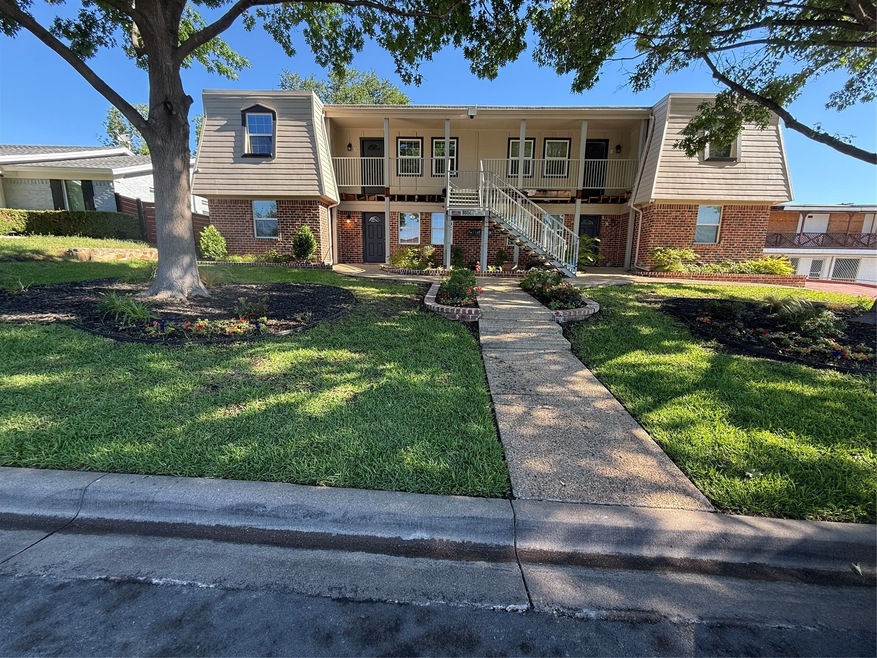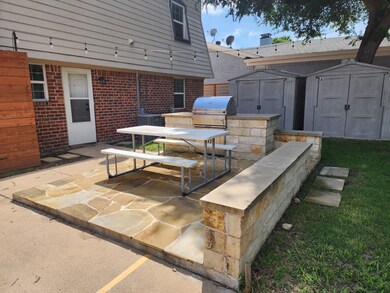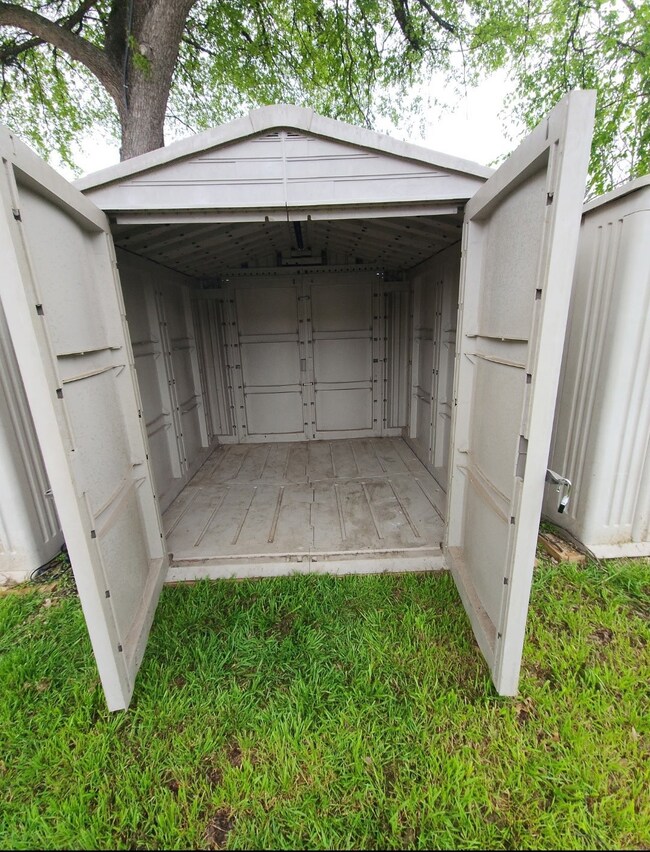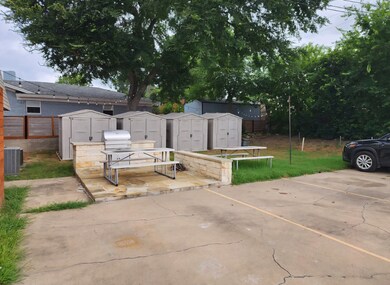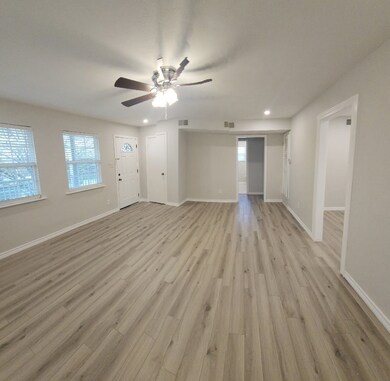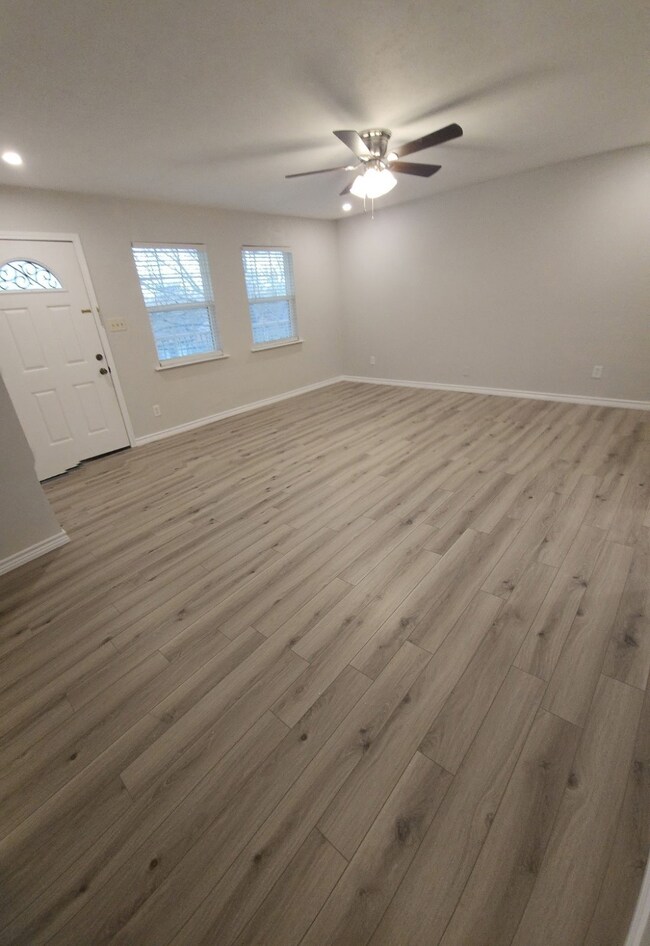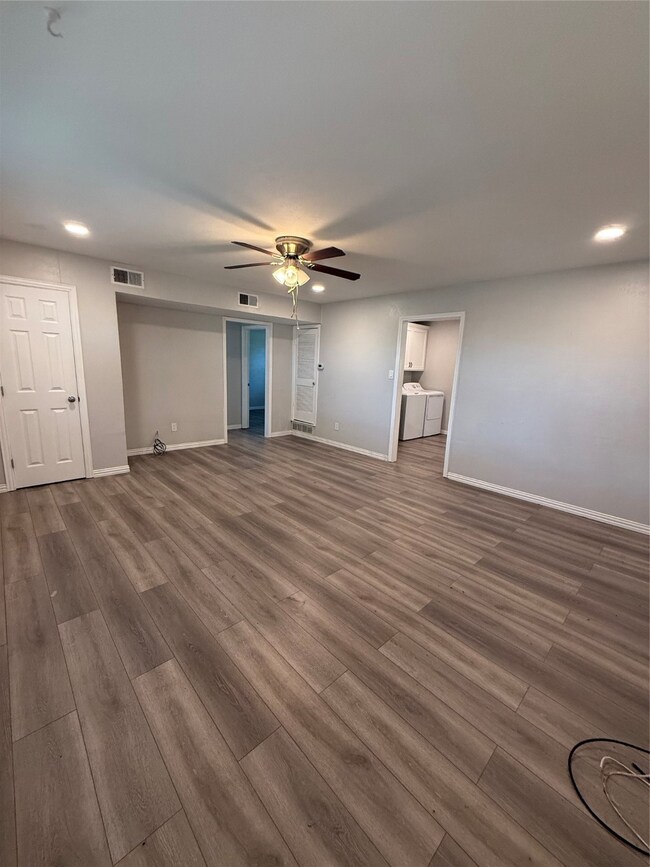8004 Lifford St Unit B Benbrook, TX 76116
Highlights
- Granite Countertops
- 1-Story Property
- Outdoor Storage
- Courtyard
- Outdoor Grill
- Cats Allowed
About This Home
This unit is upstairs. Water, yard maintenance, and fridge included. along with one reserved parking spot in gated parking area, community BBQ grill and patio table, and 9X10 personal storage shed. Luxury vinyl flooring throughout generous sized living room and the rest of the home. Kitchen has ample cabinets and countertop spaces, appliances, and natural lighting. Upgraded bathroom with walk-in tiled shower with seat, granite counter top, decorative tile flooring, and storage space. Both bedrooms have ceiling fans, custom closets, 2 inch mini blinds, and luxury vinyl flooring, with natural lighting.
Listing Agent
Thirty Three Realty & Associat Brokerage Phone: 817-881-1023 License #0650740
Co-Listing Agent
Thirty Three Realty & Associat Brokerage Phone: 817-881-1023 License #0637206
Property Details
Home Type
- Multi-Family
Est. Annual Taxes
- $6,168
Year Built
- Built in 1968
Lot Details
- 10,324 Sq Ft Lot
Home Design
- Quadruplex
- Slab Foundation
- Composition Roof
Interior Spaces
- 1,000 Sq Ft Home
- 1-Story Property
Kitchen
- Electric Range
- Dishwasher
- Granite Countertops
- Disposal
Bedrooms and Bathrooms
- 2 Bedrooms
- 1 Full Bathroom
Laundry
- Laundry in Kitchen
- Dryer
- Washer
Parking
- No Garage
- Private Parking
- Parking Lot
- Assigned Parking
Outdoor Features
- Courtyard
- Exterior Lighting
- Outdoor Storage
- Outdoor Grill
Schools
- Waverlypar Elementary School
- Westn Hill High School
Utilities
- High Speed Internet
- Cable TV Available
Listing and Financial Details
- Residential Lease
- Tenant pays for electricity
- Legal Lot and Block 6 / 3
- Assessor Parcel Number 00250287
Community Details
Overview
- Boston Heights Add Subdivision
Pet Policy
- Limit on the number of pets
- Cats Allowed
Map
Source: North Texas Real Estate Information Systems (NTREIS)
MLS Number: 20931078
APN: 00250287
- 3808 Williams Rd
- 8254 Carrick St
- 3533 Reagan Dr
- 3800 Brookdale Rd
- 3513 Wicklow Ct
- 7832 Garza Ave
- 8008 & 8010 W Elizabeth Ln
- 3532 Ramona Dr
- 8108 Redwood Dr
- 3528 Ramona Dr
- 8008 W Elizabeth Ln
- 7821 Davenport Ave
- 8304 Monmouth Dr
- 4009 Cartist Dr
- 3528 Marquita Dr
- 7713 Davenport Ave
- 3509 Fortner Way
- 8033 Tanner Ave
- 8124 & 8126 Doreen Ave
- 3914 Bendale Rd
