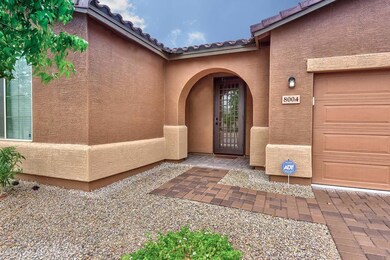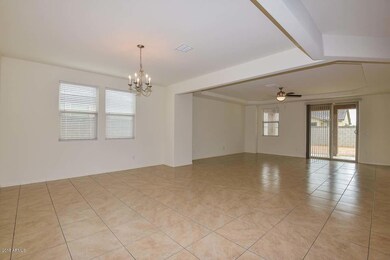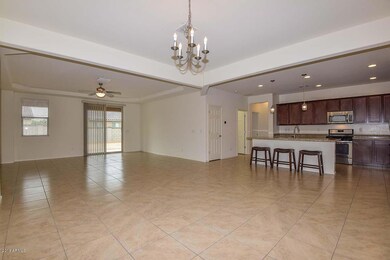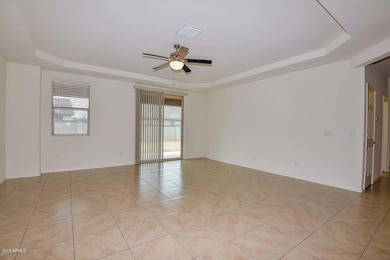
8004 S 42nd Ave Laveen, AZ 85339
Laveen NeighborhoodEstimated Value: $435,091 - $454,000
Highlights
- RV Gated
- Mountain View
- Covered patio or porch
- Phoenix Coding Academy Rated A
- Granite Countertops
- Double Pane Windows
About This Home
As of December 2018IMMACULATE, CLEAN, Newly Built and Gently Lived in Single Level 3 Bedroom, 2 Bath home on an Oversized Professionally Landscaped Lot. Dramatic entry leads to an open Dining/Great Room, Gourmet Kitchen w/ Large Island, SS Gas Stove & Microwave, Whirlpool SS Refrigerator, Granite Countertops, Pantry, Pendant Lighting & Upgraded Cabinets. Spacious Split Master Bedroom & Bath w/Dual Sinks, Large Shower, Walk-in Closet. Inside Laundry Room has Maytag Washer & Dryer w/attached Upper Drying Cabinet! 3 Car Tandem Garage w/Built-in Cabinets, epoxy flooring & plumbed for a sink. Ceiling Fans, WiFi Ecobee Thermostat, Pavered Driveway, Covered Patio & oversized Backyard! Orig owner, no smokers. This Pristine Home has Tasteful, Neutral Decor throughout! Near golfing, parks & great schools!
Last Agent to Sell the Property
RE/MAX Fine Properties License #SA504612000 Listed on: 09/22/2018

Home Details
Home Type
- Single Family
Est. Annual Taxes
- $2,633
Year Built
- Built in 2016
Lot Details
- 7,608 Sq Ft Lot
- Desert faces the front of the property
- Block Wall Fence
- Front Yard Sprinklers
- Sprinklers on Timer
Parking
- 3 Car Garage
- Tandem Parking
- Garage Door Opener
- RV Gated
Home Design
- Wood Frame Construction
- Tile Roof
- Stucco
Interior Spaces
- 1,954 Sq Ft Home
- 1-Story Property
- Ceiling height of 9 feet or more
- Ceiling Fan
- Double Pane Windows
- Mountain Views
- Security System Owned
Kitchen
- Built-In Microwave
- Dishwasher
- Kitchen Island
- Granite Countertops
Flooring
- Carpet
- Tile
Bedrooms and Bathrooms
- 3 Bedrooms
- Walk-In Closet
- 2 Bathrooms
- Dual Vanity Sinks in Primary Bathroom
Laundry
- Laundry in unit
- Dryer
- Washer
Outdoor Features
- Covered patio or porch
- Outdoor Storage
Schools
- Cheatham Elementary School
- Cesar Chavez High School
Utilities
- Refrigerated Cooling System
- Heating Available
- Water Softener
- High Speed Internet
- Cable TV Available
Additional Features
- No Interior Steps
- Property is near a bus stop
Listing and Financial Details
- Tax Lot 136
- Assessor Parcel Number 300-14-865
Community Details
Overview
- Property has a Home Owners Association
- City Property Mgt Co Association, Phone Number (602) 437-4777
- Built by BEAZER HOMES
- Artesa Subdivision, Copley Floorplan
Recreation
- Community Playground
- Bike Trail
Ownership History
Purchase Details
Home Financials for this Owner
Home Financials are based on the most recent Mortgage that was taken out on this home.Purchase Details
Home Financials for this Owner
Home Financials are based on the most recent Mortgage that was taken out on this home.Similar Homes in the area
Home Values in the Area
Average Home Value in this Area
Purchase History
| Date | Buyer | Sale Price | Title Company |
|---|---|---|---|
| Lugo Jessica S | $272,500 | Great American Title Agency | |
| Roquemore Rodney T | $247,464 | First American Title Ins Co | |
| Beazer Homes Sales Inc | -- | First American Title Ins Co |
Mortgage History
| Date | Status | Borrower | Loan Amount |
|---|---|---|---|
| Open | Dominguez Juan Daniel | $311,500 | |
| Closed | Lugo Jessica S | $262,000 | |
| Closed | Lugo Jessica S | $262,995 | |
| Closed | Lugo Jessica S | $264,325 | |
| Previous Owner | Roquemore Rodney T | $252,784 |
Property History
| Date | Event | Price | Change | Sq Ft Price |
|---|---|---|---|---|
| 12/12/2018 12/12/18 | Sold | $272,500 | -0.9% | $139 / Sq Ft |
| 10/16/2018 10/16/18 | Price Changed | $275,000 | -1.8% | $141 / Sq Ft |
| 09/22/2018 09/22/18 | For Sale | $280,000 | -- | $143 / Sq Ft |
Tax History Compared to Growth
Tax History
| Year | Tax Paid | Tax Assessment Tax Assessment Total Assessment is a certain percentage of the fair market value that is determined by local assessors to be the total taxable value of land and additions on the property. | Land | Improvement |
|---|---|---|---|---|
| 2025 | $3,127 | $22,491 | -- | -- |
| 2024 | $3,068 | $21,420 | -- | -- |
| 2023 | $3,068 | $34,310 | $6,860 | $27,450 |
| 2022 | $2,976 | $26,150 | $5,230 | $20,920 |
| 2021 | $2,999 | $25,330 | $5,060 | $20,270 |
| 2020 | $2,920 | $23,960 | $4,790 | $19,170 |
| 2019 | $2,927 | $22,330 | $4,460 | $17,870 |
| 2018 | $2,785 | $20,620 | $4,120 | $16,500 |
| 2017 | $2,633 | $20,030 | $4,000 | $16,030 |
| 2016 | $248 | $3,330 | $3,330 | $0 |
| 2015 | $238 | $1,744 | $1,744 | $0 |
Agents Affiliated with this Home
-
Sylvia McDowell

Seller's Agent in 2018
Sylvia McDowell
RE/MAX
(480) 614-0712
27 Total Sales
-
David Meza

Buyer's Agent in 2018
David Meza
eXp Realty
(623) 341-4901
3 in this area
92 Total Sales
-
C
Buyer's Agent in 2018
Carlos Meza
eXp Realty
Map
Source: Arizona Regional Multiple Listing Service (ARMLS)
MLS Number: 5823909
APN: 300-14-865
- 8113 S 42nd Dr
- 4216 W Harwell Rd
- 4125 W Gary Way
- XXXX S 41st Dr Unit A
- 4229 W Magdalena Ln
- 4411 W Beverly Rd
- 4117 W Allen St
- 8420 S 40th Dr
- 8419 S 40th Dr
- 4539 W Beautiful Ln
- 7419 S 45th Ave
- 4404 W Ellis St
- 7511 S 45th Dr
- 4605 W Beverly Rd Unit 2
- 4405 W Park St
- 4605 W Fawn Dr
- 4613 W Fawn Dr
- 4413 W Samantha Way
- 4617 W Alicia Dr
- 8615 S 45th Glen
- 8004 S 42nd Ave
- 8008 S 42nd Ave
- 7910 S 42nd Ave
- 8011 S 42nd Dr
- 8015 S 42nd Dr
- 8012 S 42nd Ave
- 7906 S 42nd Ave
- 8019 S 42nd Dr
- 8007 S 42nd Dr
- 4131 W Beverly Rd
- 8023 S 42nd Dr
- 7928 S 41st Ln
- 4207 W Harwell Rd
- 4226 W Beverly Rd
- 4211 W Harwell Rd
- 4127 W Beverly Rd
- 8105 S 42nd Dr
- 7924 S 41st Ln
- 8110 S 42nd Ave
- 4215 W Harwell Rd






