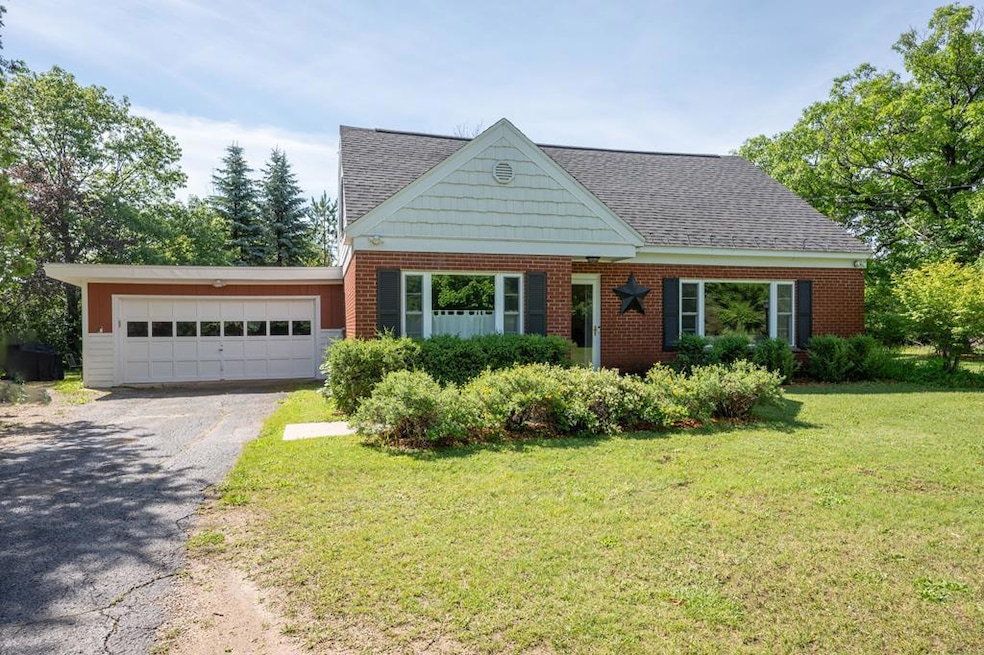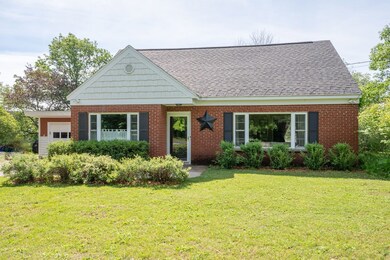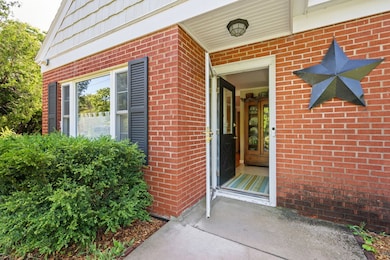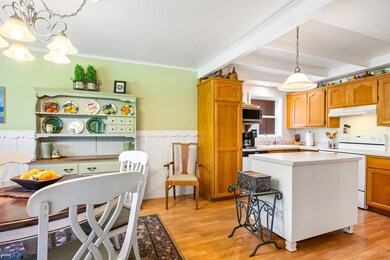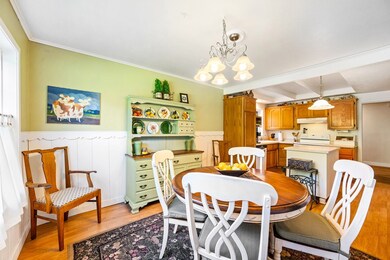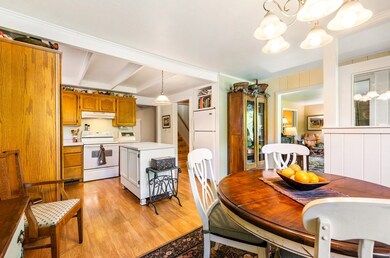8004 State Highway 42 Egg Harbor, WI 54209
About This Home
As of September 2024Here's your Door County get-a-way, short term rental or primary home! Exceptionally well maintained home just steps away from the heart of Egg Harbor. An abundance of natural light compliments an open first floor consisting of a spacious kitchen, dining room, and generous living room. The additional first floor "den" was once a bedroom and could easily be repurposed as such. Property highlights include easy care exterior, gas log fireplace, original maple floors, updated bathrooms, public sewer, central air, 200 amp service & walk-in closets in each of the bedrms. Meticulously kept; spray foamed box sills & walls in the crawl, newer roof, new metal roof on garage, new windows, & extra insulation in attic. Mechanicals regularly serviced.
Last Agent to Sell the Property
Sunnypoint Real Estate LLC Brokerage Phone: 9208683005 License #90-56299
Ownership History
Purchase Details
Home Financials for this Owner
Home Financials are based on the most recent Mortgage that was taken out on this home.Purchase Details
Purchase Details
Map
Home Details
Home Type
Single Family
Est. Annual Taxes
$3,337
Year Built
1956
Lot Details
0
Parking
2
Listing Details
- Property Sub Type: Inland-Residential
- Prop. Type: Residential
- Lot Size Acres: 0.84
- Lot Size: 125 x 270
- Co List Office Mls Id: 332
- Co List Office Phone: 920-868-3005
- Directions: Just North of Egg Harbor on the East side of the road.
- Above Grade Finished Sq Ft: 2004
- Carport Y N: No
- Garage Yn: Yes
- Unit Levels: One and One Half
- Year Built: 1956
- ResoBuildingAreaSource: Assessor
- Kitchen Level: First
- Attribution Contact: 9208683005
- Special Features: None
Interior Features
- Appliances: Gas Water Heater, Dishwasher, Dryer, Microwave, Range, Refrigerator, Washer, Water Filter, Water Softener Owned
- Has Basement: Crawl Space, Crawl Space-No Floor, Inside
- Full Bathrooms: 2
- Total Bedrooms: 2
- Fireplace Features: One, Gas Log
- Fireplaces: 1
- Fireplace: Yes
- Flooring: Hardwood, Laminate, Luxury Vinyl, Wood
- Interior Amenities: Main Floor Bathroom, Main Floor Bedroom, Pantry
- Living Area: 2004
- Window Features: Bay Window(s), Window Coverings
- ResoLivingAreaSource: Assessor
- Bathroom 2 Level: Second
- Bathroom 1 Area: 81.12
- Room Bedroom2 Level: Second
- Bathroom 1 Features: Full
- Bathroom 2 Area: 51.84
- Living Room Living Room Level: First
- Room Family Room Level: First
- Bathroom 1 Level: First
- Bathroom 2 Features: Full
- Room Bedroom2 Area: 174
- Room Living Room Area: 238
- Room Kitchen Area: 121
- Dining Room Dining Room Level: First
- Room Dining Room Area: 110
- Room Family Room Area: 168
Exterior Features
- Lot Features: Interior Lot, Irregular Lot
- View: Neighborhood
- View: Yes
- Waterfront: No
- Construction Type: Brick, Frame, Aluminum Siding, Brick Veneer, Vinyl Siding
- Exterior Features: Lighting, Perennial Garden
- Roof: Asphalt
Garage/Parking
- Attached Garage: Yes
- Covered Parking Spaces: 2
- Garage Spaces: 2
- Open Parking: Yes
- Parking Features: 2 Car Garage,Garage Door Opener, Attached, Paved
- Total Parking Spaces: 2
Utilities
- Laundry Features: Main Level
- Cooling: Central Air
- Cooling Y N: Yes
- Heating: Forced Air, Propane
- Heating Yn: Yes
- Sewer: Public Sewer, Septic(No Septic), Septic Info(No Septic)
- Utilities: Cable
- Water Source: Private
Schools
- Junior High Dist: Gibraltar
Lot Info
- Lot Size Sq Ft: 36590.4
- Parcel #: 1180219302732A
- Zoning: Recreational
- ResoLotSizeUnits: SquareFeet
Multi Family
- Above Grade Finished Area Units: Square Feet
Tax Info
- Tax Annual Amount: 3353.21
- Tax Year: 2023
Home Values in the Area
Average Home Value in this Area
Purchase History
| Date | Type | Sale Price | Title Company |
|---|---|---|---|
| Warranty Deed | $388,000 | Dahl Law Firm, Ltd., By Collin | |
| Quit Claim Deed | $100 | Dahl Law Firm, Ltd., By Collin | |
| Quit Claim Deed | -- | Dahl Law Firm, Ltd., By Collin | |
| Quit Claim Deed | -- | Dahl Law Firm, Ltd., By Collin |
Property History
| Date | Event | Price | Change | Sq Ft Price |
|---|---|---|---|---|
| 09/16/2024 09/16/24 | Sold | $388,000 | +3.5% | $194 / Sq Ft |
| 07/01/2024 07/01/24 | For Sale | $375,000 | -- | $187 / Sq Ft |
Tax History
| Year | Tax Paid | Tax Assessment Tax Assessment Total Assessment is a certain percentage of the fair market value that is determined by local assessors to be the total taxable value of land and additions on the property. | Land | Improvement |
|---|---|---|---|---|
| 2024 | $3,337 | $368,100 | $92,900 | $275,200 |
| 2023 | $3,655 | $248,800 | $71,600 | $177,200 |
| 2022 | $2,495 | $248,800 | $71,600 | $177,200 |
| 2021 | $2,972 | $248,800 | $71,600 | $177,200 |
| 2020 | $2,910 | $248,800 | $71,600 | $177,200 |
| 2019 | $2,654 | $248,800 | $71,600 | $177,200 |
| 2018 | $2,458 | $248,800 | $71,600 | $177,200 |
| 2017 | $2,353 | $222,300 | $71,600 | $150,700 |
| 2016 | $2,300 | $222,300 | $71,600 | $150,700 |
| 2015 | $2,193 | $222,300 | $71,600 | $150,700 |
| 2014 | $2,209 | $222,300 | $71,600 | $150,700 |
| 2013 | $2,232 | $222,300 | $71,600 | $150,700 |
Source: Door County Board of REALTORS®
MLS Number: 141849
APN: 118-0219302732A
- 4523 Crooked Stick Ct Unit 618
- Unit 618 Crooked Stick Ct
- TBD Shinnecock Ct Unit 302
- 7993 Oakmont Way Unit 405
- 4570 Shinnecock Ct
- 4570 Shinnecock Ct Unit 302
- Unit 619 Crooked Stick Ct
- Unit 620 Crooked Stick Ct
- Unit 621 Crooked Stick Ct
- TBD Crooked Stick Ct Unit 611
- TBD Crooked Stick Ct Unit 609
- TBD Crooked Stick Ct
- 4444 Crooked Stick Ct Unit 620
- 4500 Crooked Stick Ct Unit 617
- 4520 Bay Hill Ct Unit 503
- 4519 Bay Hill Ct
- 4512 Crooked Stick Ct Unit 611
- 4524 Bay Hill Ct Unit 602
- 501-05 Bay Hill Ct
- 4587 Winged Foot Ct Unit 112
