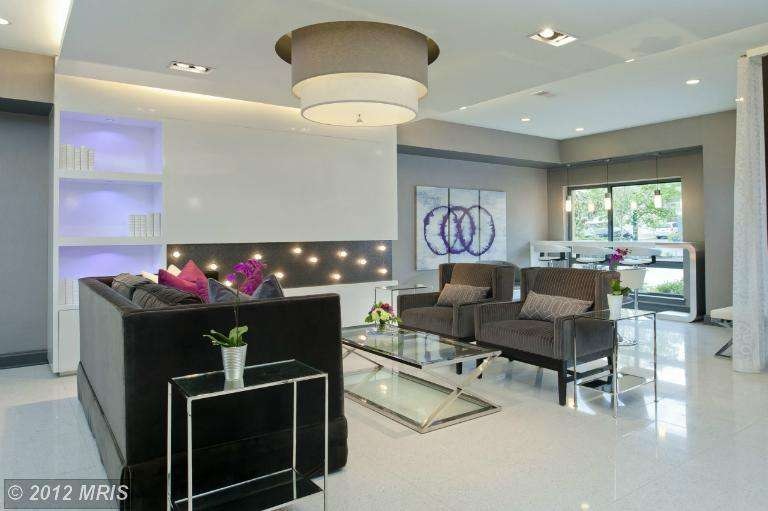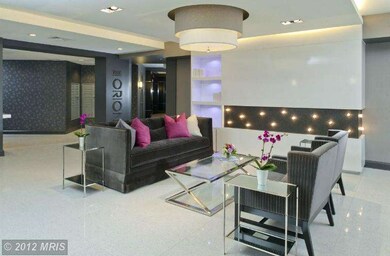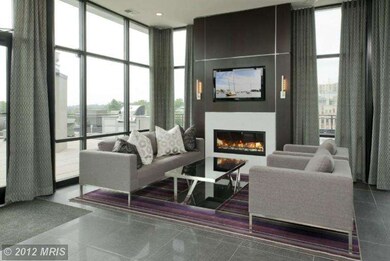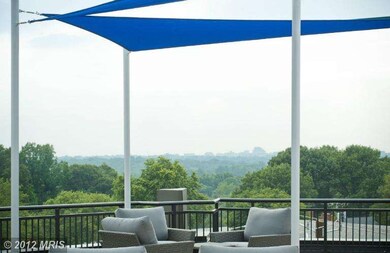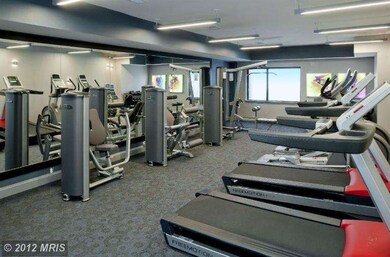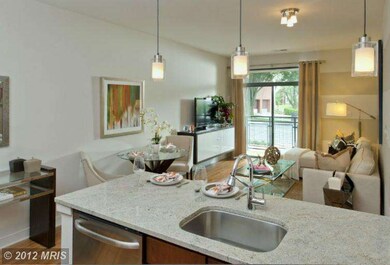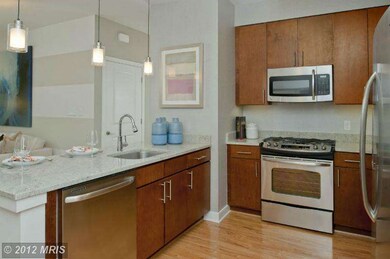
8005 13th St Unit 311 Silver Spring, MD 20910
Downtown Silver Spring Neighborhood
1
Bed
1.5
Baths
1,102
Sq Ft
$300/mo
HOA Fee
Highlights
- Fitness Center
- Newly Remodeled
- Traditional Floor Plan
- Takoma Park Middle School Rated A
- Contemporary Architecture
- Party Room
About This Home
As of March 2021Beautiful new condominium in downtown Silver Spring just moments from shopping, restaurants, Metro and more! This one bedroom & den home features stainless steel appliances, granite countertops and wood floors. Building features include fitness center, a spectacular rooftop deck with grills and a glass enclosed rooftop lounge. Garage Parking is available. Brokers warmly welcomed!
Property Details
Home Type
- Condominium
Est. Annual Taxes
- $4,386
Year Built
- Built in 2012 | Newly Remodeled
HOA Fees
- $300 Monthly HOA Fees
Parking
- 1 Car Detached Garage
- On-Street Parking
Home Design
- Contemporary Architecture
- Brick Exterior Construction
Interior Spaces
- 1,102 Sq Ft Home
- Property has 1 Level
- Traditional Floor Plan
- Combination Dining and Living Room
- Den
Kitchen
- Microwave
- Dishwasher
Bedrooms and Bathrooms
- 1 Main Level Bedroom
- En-Suite Primary Bedroom
Laundry
- Laundry Room
- Dryer
- Washer
Utilities
- Forced Air Heating and Cooling System
- Tankless Water Heater
Additional Features
- Accessible Elevator Installed
- Property is in very good condition
Listing and Financial Details
- Tax Lot UNKNOWN
- Assessor Parcel Number UNKNOWN
Community Details
Overview
- Association fees include exterior building maintenance, management, insurance, snow removal, trash
- Built by 13TH EASTERN, LLC
- Gemini
- The Orion Condominium Community
- The community has rules related to antenna installations
Amenities
- Party Room
Recreation
- Fitness Center
Pet Policy
- Pets Allowed
Ownership History
Date
Name
Owned For
Owner Type
Purchase Details
Listed on
Dec 9, 2020
Closed on
Mar 24, 2021
Sold by
Morris Broderick
Bought by
Wessel Samantha
Seller's Agent
Koki Adasi
Compass
Buyer's Agent
Luke Rozansky
Compass
List Price
$385,000
Sold Price
$375,000
Premium/Discount to List
-$10,000
-2.6%
Home Financials for this Owner
Home Financials are based on the most recent Mortgage that was taken out on this home.
Avg. Annual Appreciation
1.79%
Original Mortgage
$363,750
Outstanding Balance
$329,330
Interest Rate
2.9%
Mortgage Type
New Conventional
Estimated Equity
$75,763
Purchase Details
Listed on
Aug 1, 2012
Closed on
Apr 3, 2013
Sold by
13Th Eastern Llc
Bought by
Broderick Morris Jr
Seller's Agent
David Mayhood
The Mayhood Company
Buyer's Agent
Koki Adasi
Compass
List Price
$310,900
Sold Price
$310,900
Home Financials for this Owner
Home Financials are based on the most recent Mortgage that was taken out on this home.
Avg. Annual Appreciation
2.37%
Original Mortgage
$248,720
Interest Rate
3.52%
Mortgage Type
New Conventional
Similar Homes in Silver Spring, MD
Create a Home Valuation Report for This Property
The Home Valuation Report is an in-depth analysis detailing your home's value as well as a comparison with similar homes in the area
Home Values in the Area
Average Home Value in this Area
Purchase History
| Date | Type | Sale Price | Title Company |
|---|---|---|---|
| Deed | $375,000 | Kvs Title Llc | |
| Deed | $310,900 | Champion Title & Settlements |
Source: Public Records
Mortgage History
| Date | Status | Loan Amount | Loan Type |
|---|---|---|---|
| Open | $363,750 | New Conventional | |
| Previous Owner | $248,720 | New Conventional |
Source: Public Records
Property History
| Date | Event | Price | Change | Sq Ft Price |
|---|---|---|---|---|
| 07/02/2025 07/02/25 | For Sale | $398,000 | +6.1% | $382 / Sq Ft |
| 03/25/2021 03/25/21 | Sold | $375,000 | +1.6% | $360 / Sq Ft |
| 02/22/2021 02/22/21 | Pending | -- | -- | -- |
| 01/28/2021 01/28/21 | Price Changed | $369,000 | -4.2% | $354 / Sq Ft |
| 12/09/2020 12/09/20 | For Sale | $385,000 | +23.8% | $369 / Sq Ft |
| 03/29/2013 03/29/13 | Sold | $310,900 | 0.0% | $282 / Sq Ft |
| 01/07/2013 01/07/13 | Pending | -- | -- | -- |
| 08/01/2012 08/01/12 | For Sale | $310,900 | -- | $282 / Sq Ft |
Source: Bright MLS
Tax History Compared to Growth
Tax History
| Year | Tax Paid | Tax Assessment Tax Assessment Total Assessment is a certain percentage of the fair market value that is determined by local assessors to be the total taxable value of land and additions on the property. | Land | Improvement |
|---|---|---|---|---|
| 2024 | $4,386 | $370,000 | $111,000 | $259,000 |
| 2023 | $3,573 | $359,667 | $0 | $0 |
| 2022 | $3,280 | $349,333 | $0 | $0 |
| 2021 | $6,319 | $339,000 | $101,700 | $237,300 |
| 2020 | $5,873 | $329,000 | $0 | $0 |
| 2019 | $2,936 | $319,000 | $0 | $0 |
| 2018 | $3,488 | $309,000 | $92,700 | $216,300 |
| 2017 | $2,969 | $309,000 | $0 | $0 |
| 2016 | -- | $309,000 | $0 | $0 |
| 2015 | -- | $309,000 | $0 | $0 |
| 2014 | -- | $309,000 | $0 | $0 |
Source: Public Records
Agents Affiliated with this Home
-
L
Seller's Agent in 2025
Licia Galinsky
Branches Realty
-
K
Seller's Agent in 2021
Koki Adasi
Compass
-
L
Buyer's Agent in 2021
Luke Rozansky
Compass
-
D
Seller's Agent in 2013
David Mayhood
The Mayhood Company
Map
Source: Bright MLS
MLS Number: 1004100104
APN: 13-03707002
Nearby Homes
- 8005 13th St Unit 411
- 8005 13th St Unit 405
- 7915 Eastern Ave Unit 607
- 7981 Eastern Ave NW Unit 211
- 8045 Newell St Unit 301
- 8045 Newell St Unit 519
- 8045 Newell St Unit 512
- 8045 Newell St Unit 516
- 8120 Eastern Ave NW
- 1220 Blair Mill Rd
- 1220 Blair Mill Rd Unit 902
- 1201 E West Hwy
- 1201 E West Hwy
- 1201 E West Hwy
- 1201 E West Hwy
- 1467 Roxanna Rd NW
- 7723 Alaska Ave NW Unit 202
- 7723 Alaska Ave NW Unit P-4
- 7723 Alaska Ave NW Unit 103
- 7700 Georgia Ave NW Unit 303
