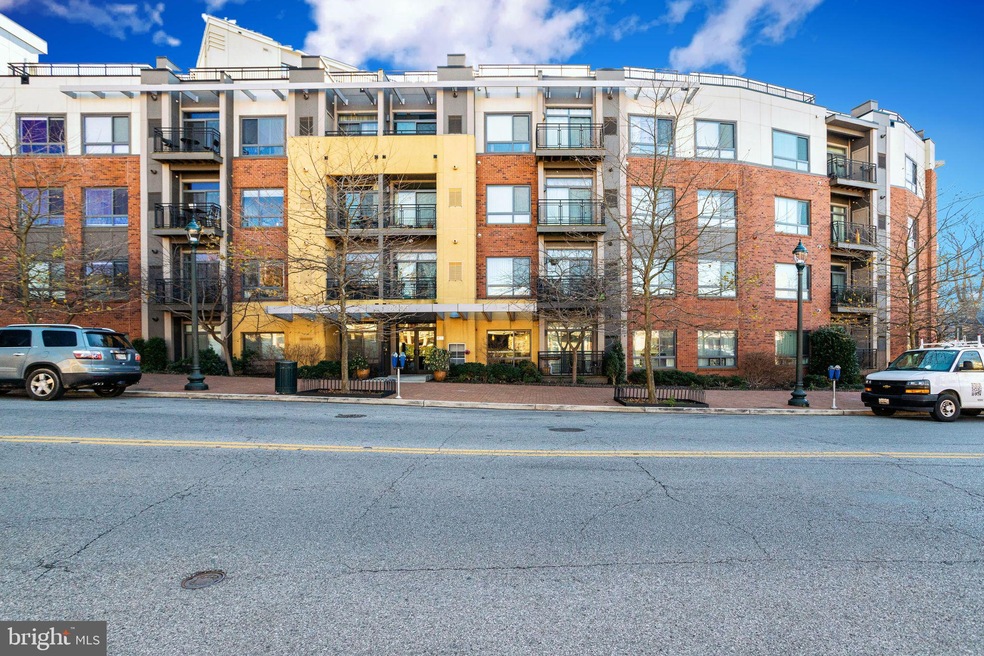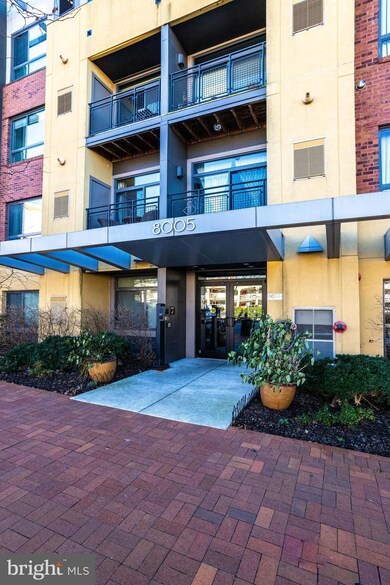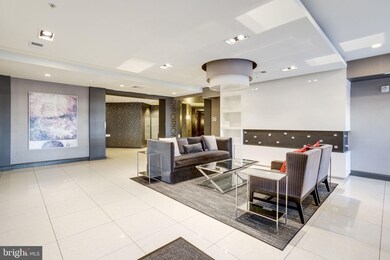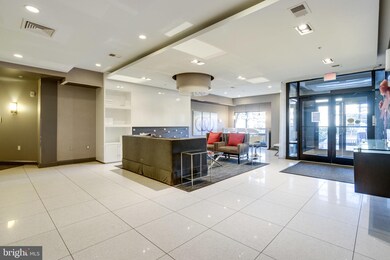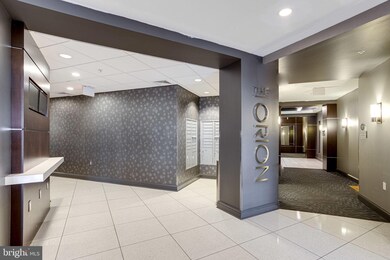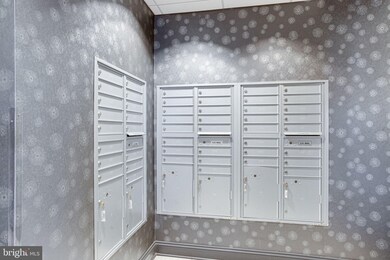
8005 13th St Unit 311 Silver Spring, MD 20910
Downtown Silver Spring NeighborhoodHighlights
- Fitness Center
- Contemporary Architecture
- Forced Air Heating and Cooling System
- Takoma Park Middle School Rated A
- Party Room
- Dogs and Cats Allowed
About This Home
As of March 2021Stunning 3rd floor luxury unit in Downtown Silver Spring! This spacious 1BD/1.5BA + Den features 9' ceilings, wood floors throughout, full size stackable laundry, and a powder room off the foyer. Enjoy an open kitchen area with lots of cabinets, ample countertop space and stainless appliances including a gas range. This condo features a cozy dining and living room. The owner's suite has lots of natural light, 2 deep walk-in custom closets, and a full bath with large vanity, tub, and shower. The Den makes for a great home office or guest room. Upscale amenities consist of a gorgeous, inviting lobby, entry level fitness center, top level glass walled party room with fireplace & TV, picturesque view from rooftop deck, and outdoor rooftop entertaining area with grill. Bike rack also located on roof. You can't beat the location! Steps from DC and less than a mile from Silver Spring Metro, close proximity to buses and Capital Bike Share. Also convenient to IMAX theater, AFI, Acorn Park, Giant, Target, CVS Pharmacy, and many dining areas. Parking is available in the Galaxy apartments garage ($75/month).
Property Details
Home Type
- Condominium
Est. Annual Taxes
- $3,628
Year Built
- Built in 2012
HOA Fees
- $503 Monthly HOA Fees
Parking
- Off-Site Parking
Home Design
- Contemporary Architecture
- Brick Exterior Construction
Interior Spaces
- 1,043 Sq Ft Home
- Property has 1 Level
Bedrooms and Bathrooms
- 1 Main Level Bedroom
Laundry
- Laundry in unit
- Washer and Dryer Hookup
Utilities
- Forced Air Heating and Cooling System
- Cooling System Utilizes Natural Gas
- Electric Water Heater
Additional Features
- Accessible Elevator Installed
- Property is in very good condition
Listing and Financial Details
- Assessor Parcel Number 161303707002
Community Details
Overview
- Association fees include exterior building maintenance, lawn maintenance, sewer, common area maintenance
- Low-Rise Condominium
- The Orion Condominium Condos
- The Orion Codm Community
- The Orion Codm Subdivision
- Property Manager
Amenities
- Party Room
Recreation
- Fitness Center
Pet Policy
- Dogs and Cats Allowed
Ownership History
Purchase Details
Home Financials for this Owner
Home Financials are based on the most recent Mortgage that was taken out on this home.Purchase Details
Home Financials for this Owner
Home Financials are based on the most recent Mortgage that was taken out on this home.Similar Homes in Silver Spring, MD
Home Values in the Area
Average Home Value in this Area
Purchase History
| Date | Type | Sale Price | Title Company |
|---|---|---|---|
| Deed | $375,000 | Kvs Title Llc | |
| Deed | $310,900 | Champion Title & Settlements |
Mortgage History
| Date | Status | Loan Amount | Loan Type |
|---|---|---|---|
| Open | $363,750 | New Conventional | |
| Previous Owner | $248,720 | New Conventional |
Property History
| Date | Event | Price | Change | Sq Ft Price |
|---|---|---|---|---|
| 07/02/2025 07/02/25 | For Sale | $398,000 | +6.1% | $382 / Sq Ft |
| 03/25/2021 03/25/21 | Sold | $375,000 | +1.6% | $360 / Sq Ft |
| 02/22/2021 02/22/21 | Pending | -- | -- | -- |
| 01/28/2021 01/28/21 | Price Changed | $369,000 | -4.2% | $354 / Sq Ft |
| 12/09/2020 12/09/20 | For Sale | $385,000 | +23.8% | $369 / Sq Ft |
| 03/29/2013 03/29/13 | Sold | $310,900 | 0.0% | $282 / Sq Ft |
| 01/07/2013 01/07/13 | Pending | -- | -- | -- |
| 08/01/2012 08/01/12 | For Sale | $310,900 | -- | $282 / Sq Ft |
Tax History Compared to Growth
Tax History
| Year | Tax Paid | Tax Assessment Tax Assessment Total Assessment is a certain percentage of the fair market value that is determined by local assessors to be the total taxable value of land and additions on the property. | Land | Improvement |
|---|---|---|---|---|
| 2025 | $4,386 | $375,000 | -- | -- |
| 2024 | $4,386 | $370,000 | $111,000 | $259,000 |
| 2023 | $3,573 | $359,667 | $0 | $0 |
| 2022 | $3,280 | $349,333 | $0 | $0 |
| 2021 | $6,319 | $339,000 | $101,700 | $237,300 |
| 2020 | $5,873 | $329,000 | $0 | $0 |
| 2019 | $2,936 | $319,000 | $0 | $0 |
| 2018 | $3,488 | $309,000 | $92,700 | $216,300 |
| 2017 | $2,969 | $309,000 | $0 | $0 |
| 2016 | -- | $309,000 | $0 | $0 |
| 2015 | -- | $309,000 | $0 | $0 |
| 2014 | -- | $309,000 | $0 | $0 |
Agents Affiliated with this Home
-
Licia Galinsky

Seller's Agent in 2025
Licia Galinsky
Branches Realty
(301) 641-4609
1 in this area
37 Total Sales
-
Koki Adasi

Seller's Agent in 2021
Koki Adasi
Compass
(240) 994-3941
2 in this area
305 Total Sales
-
Luke Rozansky

Buyer's Agent in 2021
Luke Rozansky
Compass
(301) 219-9374
1 in this area
58 Total Sales
-
David Mayhood

Seller's Agent in 2013
David Mayhood
The Mayhood Company
(703) 448-0400
35 Total Sales
Map
Source: Bright MLS
MLS Number: MDMC737628
APN: 13-03707002
- 8005 13th St Unit 202
- 8005 13th St Unit 411
- 8005 13th St Unit 405
- 7981 Eastern Ave NW Unit 211
- 8045 Newell St Unit 107
- 8045 Newell St Unit 301
- 8045 Newell St Unit 117
- 8120 Eastern Ave NW
- 1220 Blair Mill Rd Unit 405
- 1220 Blair Mill Rd
- 1201 E West Hwy
- 1201 E West Hwy
- 1467 Roxanna Rd NW
- 7723 Alaska Ave NW Unit 202
- 7723 Alaska Ave NW Unit P-4
- 7700 Georgia Ave NW Unit 4
- 816 Islington St
- 827 Philadelphia Ave
- 7721 16th St NW
- 7928 16th St NW
