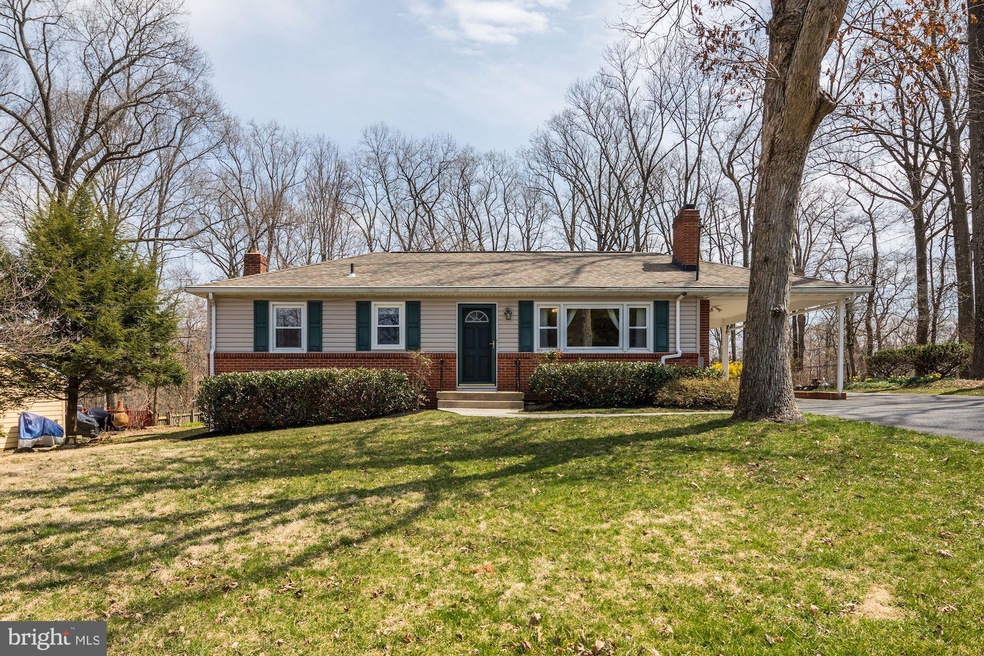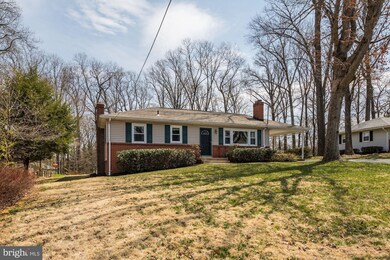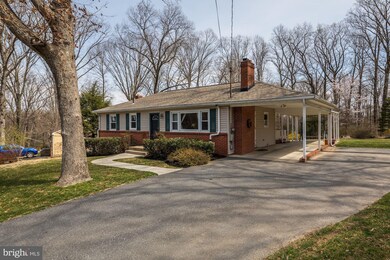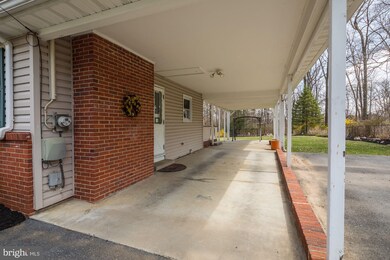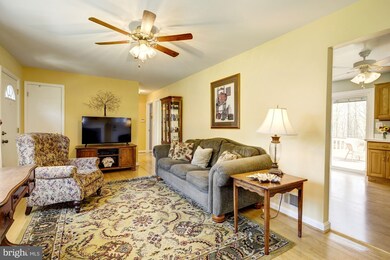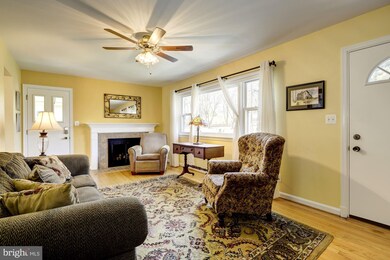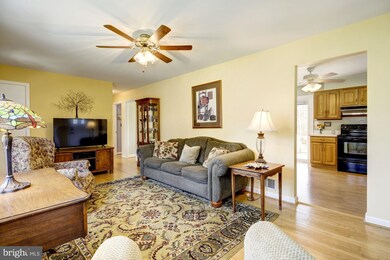
8005 Crest Rd Laurel, MD 20723
Highlights
- Traditional Floor Plan
- Rambler Architecture
- No HOA
- Hammond Elementary School Rated A
- Wood Flooring
- Sitting Room
About This Home
As of May 2019Absolutely adorable rancher on large, level lot in move in condition! The living room has a beautiful picture window and fireplace with mantle and hearth! Hardwood floors throughout! The lower level has a large family room, sitting area, 3rd bedroom and a full bath! The large utility room has areas for storage, crafts, washer, dryer and more! Sliders from the country kitchen lead to the back yard- perfect for entertaining! The yard extends in to the trees at the back! Easy to show!
Last Agent to Sell the Property
Cummings & Co. Realtors License #303996 Listed on: 04/05/2019

Home Details
Home Type
- Single Family
Est. Annual Taxes
- $4,691
Year Built
- Built in 1959
Lot Details
- 0.64 Acre Lot
- Level Lot
- Property is in very good condition
- Property is zoned R20
Home Design
- Rambler Architecture
- Asbestos Shingle Roof
- Vinyl Siding
- Brick Front
Interior Spaces
- Property has 2 Levels
- Traditional Floor Plan
- Ceiling Fan
- Fireplace Mantel
- Replacement Windows
- Vinyl Clad Windows
- Bay Window
- Sliding Doors
- Family Room
- Sitting Room
- Living Room
- Formal Dining Room
- Utility Room
- Storm Doors
Kitchen
- Country Kitchen
- Electric Oven or Range
- Dishwasher
Flooring
- Wood
- Carpet
- Laminate
Bedrooms and Bathrooms
Laundry
- Dryer
- Washer
Improved Basement
- Basement Fills Entire Space Under The House
- Rear Basement Entry
- Sump Pump
Parking
- 1 Parking Space
- 1 Attached Carport Space
- Driveway
Schools
- Hammond Elementary And Middle School
- Reservoir High School
Utilities
- Forced Air Heating and Cooling System
- Heating System Uses Oil
- Electric Water Heater
Community Details
- No Home Owners Association
- Hillcrest Heights Subdivision
Listing and Financial Details
- Tax Lot 5
- Assessor Parcel Number 1406401341
Ownership History
Purchase Details
Home Financials for this Owner
Home Financials are based on the most recent Mortgage that was taken out on this home.Purchase Details
Purchase Details
Similar Homes in Laurel, MD
Home Values in the Area
Average Home Value in this Area
Purchase History
| Date | Type | Sale Price | Title Company |
|---|---|---|---|
| Deed | $393,000 | Consumer Real Estate Ttl Inc | |
| Deed | $290,000 | -- | |
| Deed | $290,000 | -- |
Mortgage History
| Date | Status | Loan Amount | Loan Type |
|---|---|---|---|
| Open | $75,000 | Credit Line Revolving | |
| Open | $384,750 | New Conventional | |
| Closed | $381,210 | New Conventional | |
| Previous Owner | $160,000 | New Conventional | |
| Previous Owner | $143,500 | Stand Alone Refi Refinance Of Original Loan | |
| Closed | -- | No Value Available |
Property History
| Date | Event | Price | Change | Sq Ft Price |
|---|---|---|---|---|
| 05/22/2019 05/22/19 | Sold | $393,000 | -1.5% | $273 / Sq Ft |
| 04/07/2019 04/07/19 | Pending | -- | -- | -- |
| 04/05/2019 04/05/19 | For Sale | $399,000 | -- | $277 / Sq Ft |
Tax History Compared to Growth
Tax History
| Year | Tax Paid | Tax Assessment Tax Assessment Total Assessment is a certain percentage of the fair market value that is determined by local assessors to be the total taxable value of land and additions on the property. | Land | Improvement |
|---|---|---|---|---|
| 2024 | $6,147 | $426,400 | $0 | $0 |
| 2023 | $5,708 | $398,400 | $0 | $0 |
| 2022 | $5,401 | $370,400 | $203,300 | $167,100 |
| 2021 | $5,029 | $345,800 | $0 | $0 |
| 2020 | $4,909 | $321,200 | $0 | $0 |
| 2019 | $4,277 | $296,600 | $155,300 | $141,300 |
| 2018 | $2,856 | $296,600 | $155,300 | $141,300 |
| 2017 | $3,010 | $296,600 | $0 | $0 |
| 2016 | -- | $319,000 | $0 | $0 |
| 2015 | -- | $313,967 | $0 | $0 |
| 2014 | -- | $308,933 | $0 | $0 |
Agents Affiliated with this Home
-
Theresa Boeckmann

Seller's Agent in 2025
Theresa Boeckmann
Creig Northrop Team of Long & Foster
(410) 382-2691
65 Total Sales
-
Reta Sponsky

Seller's Agent in 2019
Reta Sponsky
Cummings & Co. Realtors
(240) 351-4002
8 in this area
142 Total Sales
-
Ed Brady

Buyer's Agent in 2019
Ed Brady
Showcase Real Estate, LLC.
(301) 648-6000
1 in this area
19 Total Sales
Map
Source: Bright MLS
MLS Number: MDHW261096
APN: 06-401341
- 10902 Hammond Dr
- 8262 Rippling Branch Rd
- 10769 W Crestview Ln
- 7311 Trappe St
- 8931 Tawes St
- 7544 Morris St Unit 22
- 7817 Tilghman St
- 7524 1 Morris St Unit 5
- 7857 Tuckahoe Ct
- 8673 Hines Cir
- 8675 Hines Cir
- 8328 Sand Cherry Ln
- 8641 Hines Cir
- 8266 Mary Lee Ln
- 11244 1 Chase St Unit 143
- 11249 2 Chase St Unit 100
- 10573 Glen Hannah Dr
- 7641 Woodstream Way
- 10645 Whiterock Ct
- 11320 Duke St
