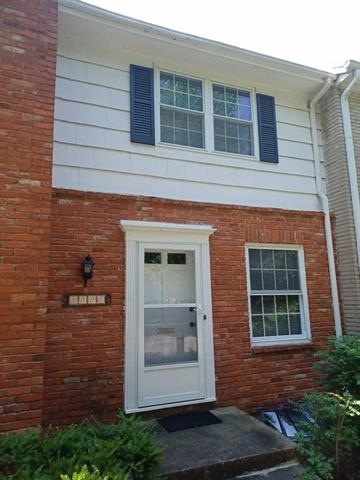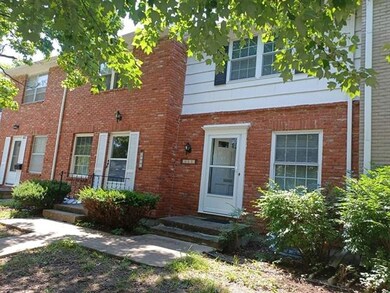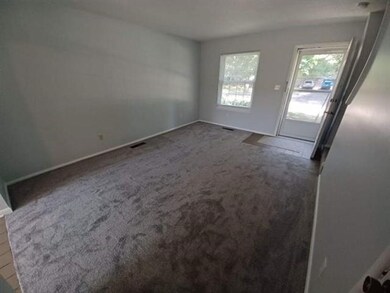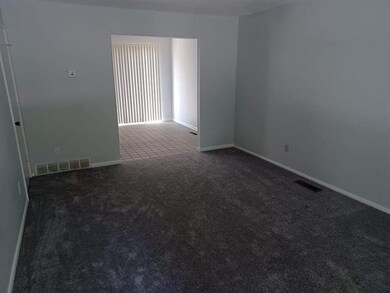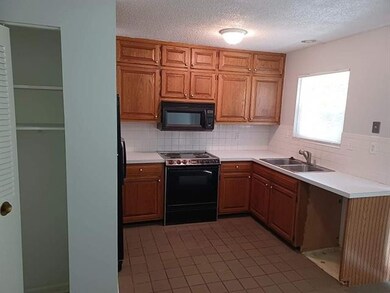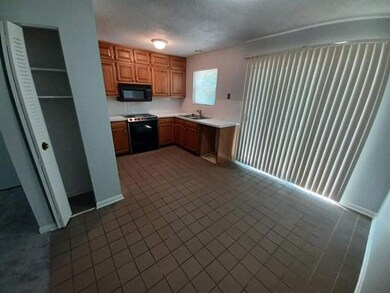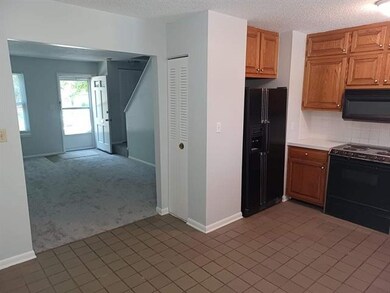
8005 E 88th St Kansas City, MO 64138
Fairwood & Robandee NeighborhoodHighlights
- Deck
- Traditional Architecture
- Community Pool
- Vaulted Ceiling
- Granite Countertops
- 5-minute walk to James A. Reed Park
About This Home
As of August 2021Oh my goodness! This is the cutest 2 bdrm, 1 bath brick townhome with super nice basement for storage and garage around back! Everything has been very well cared for, meticulously clean (even all the windows tracks!!) and move in ready! Updated kitchen with loads of gorgeous cabinets! Thermal windows, new roof, new vinyl flooring in bathroom and kitchen! Fresh paint throughout! Living room is huge and there's the greatest little deck off the kitchen with a treed view instead of neighbors! Low HOA, $55 includes trash. Washer and dryer hookups in basement. Dobbs, Raytown South district! So Nice! This unit is only 5 minutes from major highways and shopping, it's located on the bus route and in a great neighborhood! So affordable for owner occupant or investor looking for a good return. Tell your friend, because the one nex dor is for sale, too and you could live right next door to one another!
Last Agent to Sell the Property
Lisa Pruett
1st Class Real Estate KC License #2018040750 Listed on: 07/15/2021
Last Buyer's Agent
Connor Skinker
Sage Door Realty, LLC License #2021025474
Townhouse Details
Home Type
- Townhome
Est. Annual Taxes
- $799
Year Built
- Built in 1965
Lot Details
- 1,392 Sq Ft Lot
- East Facing Home
HOA Fees
- $55 Monthly HOA Fees
Parking
- 1 Car Garage
- Rear-Facing Garage
Home Design
- Traditional Architecture
- Brick Frame
- Composition Roof
Interior Spaces
- 928 Sq Ft Home
- Wet Bar: All Carpet, Vinyl, Ceramic Tiles, Shades/Blinds
- Built-In Features: All Carpet, Vinyl, Ceramic Tiles, Shades/Blinds
- Vaulted Ceiling
- Ceiling Fan: All Carpet, Vinyl, Ceramic Tiles, Shades/Blinds
- Skylights
- Fireplace
- Thermal Windows
- Shades
- Plantation Shutters
- Drapes & Rods
- Basement Fills Entire Space Under The House
- Laundry in Garage
Kitchen
- Eat-In Kitchen
- Electric Oven or Range
- Granite Countertops
- Laminate Countertops
- Disposal
Flooring
- Wall to Wall Carpet
- Linoleum
- Laminate
- Stone
- Ceramic Tile
- Luxury Vinyl Plank Tile
- Luxury Vinyl Tile
Bedrooms and Bathrooms
- 2 Bedrooms
- Cedar Closet: All Carpet, Vinyl, Ceramic Tiles, Shades/Blinds
- Walk-In Closet: All Carpet, Vinyl, Ceramic Tiles, Shades/Blinds
- 1 Full Bathroom
- Double Vanity
- <<tubWithShowerToken>>
Outdoor Features
- Deck
- Enclosed patio or porch
Schools
- Dobbs Elementary School
- Raytown South High School
Utilities
- Forced Air Heating and Cooling System
Listing and Financial Details
- Assessor Parcel Number 50-331-02-14-00-0-00-000
Community Details
Overview
- Association fees include curbside recycling, trash pick up
- Westchester Association
- Westchester Subdivision
- On-Site Maintenance
Amenities
- Community Center
Recreation
- Community Pool
Ownership History
Purchase Details
Home Financials for this Owner
Home Financials are based on the most recent Mortgage that was taken out on this home.Similar Homes in the area
Home Values in the Area
Average Home Value in this Area
Purchase History
| Date | Type | Sale Price | Title Company |
|---|---|---|---|
| Warranty Deed | -- | 1St Security Title |
Mortgage History
| Date | Status | Loan Amount | Loan Type |
|---|---|---|---|
| Open | $525,000 | Seller Take Back |
Property History
| Date | Event | Price | Change | Sq Ft Price |
|---|---|---|---|---|
| 06/28/2025 06/28/25 | Pending | -- | -- | -- |
| 06/28/2025 06/28/25 | For Sale | $135,000 | +8.0% | $145 / Sq Ft |
| 08/05/2021 08/05/21 | Sold | -- | -- | -- |
| 07/23/2021 07/23/21 | Pending | -- | -- | -- |
| 07/15/2021 07/15/21 | For Sale | $125,000 | -- | $135 / Sq Ft |
Tax History Compared to Growth
Tax History
| Year | Tax Paid | Tax Assessment Tax Assessment Total Assessment is a certain percentage of the fair market value that is determined by local assessors to be the total taxable value of land and additions on the property. | Land | Improvement |
|---|---|---|---|---|
| 2024 | $1,377 | $15,903 | $576 | $15,327 |
| 2023 | $1,352 | $15,903 | $557 | $15,346 |
| 2022 | $997 | $10,070 | $862 | $9,208 |
| 2021 | $860 | $10,070 | $862 | $9,208 |
| 2020 | $799 | $8,844 | $862 | $7,982 |
| 2019 | $756 | $8,844 | $862 | $7,982 |
| 2018 | $705 | $7,698 | $751 | $6,947 |
| 2017 | $705 | $7,698 | $751 | $6,947 |
| 2016 | $707 | $7,505 | $1,300 | $6,205 |
| 2014 | $700 | $7,505 | $1,300 | $6,205 |
Agents Affiliated with this Home
-
Nicki Thiessen
N
Seller's Agent in 2025
Nicki Thiessen
Real Estate Professionals, LLC
(816) 868-9504
1 in this area
25 Total Sales
-
L
Seller's Agent in 2021
Lisa Pruett
1st Class Real Estate KC
-
C
Buyer's Agent in 2021
Connor Skinker
Sage Door Realty, LLC
Map
Source: Heartland MLS
MLS Number: 2333850
APN: 50-331-02-14-00-0-00-000
- 8017 E 88th St
- 8011 E 88th St
- 8814 James A Reed Rd
- 7809 E 87th St
- 8610 James A Reed Rd
- 7907 E 88th Place
- 8325 E 86th Terrace
- 7814 E 86th St
- 8704 Manchester Ave
- 8512 Greenwood Rd
- 8423 Blue Ridge Blvd
- 8419 Blue Ridge Blvd
- 8416 Greenwood Rd
- 8420 Marsh Ave
- 8401 Blue Ridge Blvd
- 7804 E 90th Terrace
- 7722 E 90th Terrace
- 8510 Eastern Ave
- 8603 E 85th St
- 8500 Everett St
