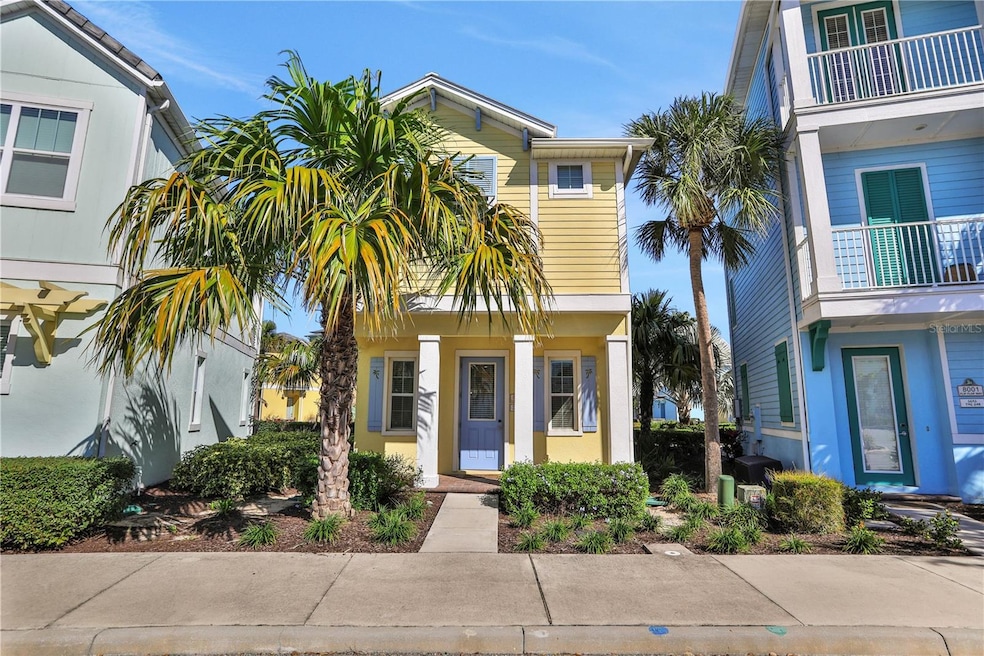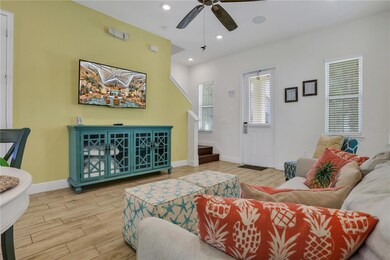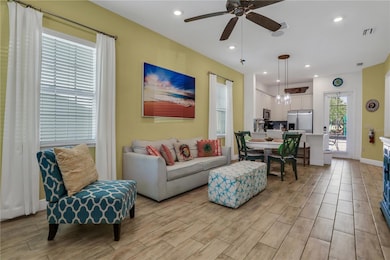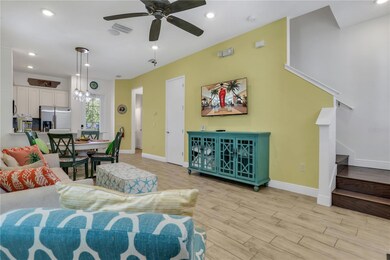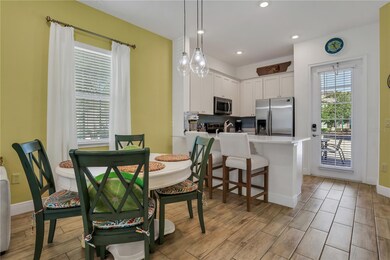8005 Flip Flop Way Kissimmee, FL 34747
Acadia Estates NeighborhoodEstimated payment $3,274/month
Highlights
- Fitness Center
- Open Floorplan
- Furnished
- Gated Community
- High Ceiling
- Community Pool
About This Home
'KEEPING IT SALTY' Cottage at Margaritaville Resort Orlando in PREMIUM LOCATION JUST STEPS AWAY FROM THE RESORT POOLS AND SALTY RIM BAR AND GRILL! YOU CANNOT GET ANY CLOSER THAN THIS! This is a Wonderful Community to Live in Full Time, Own a Second Home or Invest in a Vacation Rental Property! All Furniture, Linens, Housewares and Decor INCLUDED IN LIST PRICE! Spacious 1306-B Model Features 2 Bedrooms, 2.5 Bathrooms. UPGRADED METAL ROOF, TILE BACKSPLASH and PENDANT LIGHTING in Kitchen, Extra Awnings Around Windows, Owners Closet with Shelving and Second Door Added, Covered Front Porch, Back Patio with Pavers, Landscaping has Beautiful Foliage, Sand Pathways, Playground and Tiki Huts on ONE OF THE LARGEST PARK VIEW BACKYARD AREAS AT MRO. Primary Bedroom on Second Floor with En Suite Bathroom and Dual Sinks. Upgraded Appliances, "WOOD" Tile Flooring, Large Capacity Washer and Dryer, Kitchen with Breakfast Bar and Seating Features Quartz Countertops! In-Ceiling Speakers in Living Room that Connects to TV or Phone Via App. Furniture Package also Includes Blinds, Drapes, TVs, Artwork, Kitchen Necessities, Dishware, Linens, and so MUCH MORE! Unique First of its Kind Resort with Multiple Pools, Gym, On-Site Water Park, Sunset Walk Restaurants, Bars, Live Music, Retail and More! LOCATED MINUTES FROM DISNEY PARKS! Come Enjoy the Margaritaville Lifestyle in Paradise!
Listing Agent
EXP REALTY LLC Brokerage Phone: 888-883-8509 License #3338251 Listed on: 02/27/2025

Home Details
Home Type
- Single Family
Year Built
- Built in 2018
Lot Details
- 871 Sq Ft Lot
- Southwest Facing Home
- Irrigation Equipment
HOA Fees
- $457 Monthly HOA Fees
Parking
- Open Parking
Home Design
- Slab Foundation
- Frame Construction
- Metal Roof
- Block Exterior
Interior Spaces
- 1,305 Sq Ft Home
- 2-Story Property
- Open Floorplan
- Furnished
- High Ceiling
- Ceiling Fan
- Pendant Lighting
- Drapes & Rods
- Blinds
- Living Room
- Tile Flooring
Kitchen
- Range
- Microwave
- Dishwasher
- Disposal
Bedrooms and Bathrooms
- 2 Bedrooms
- Primary Bedroom Upstairs
Laundry
- Laundry closet
- Dryer
- Washer
Home Security
- Security Gate
- Fire and Smoke Detector
Outdoor Features
- Patio
- Exterior Lighting
- Rain Gutters
Utilities
- Central Heating and Cooling System
- Heating System Uses Natural Gas
- Thermostat
- Natural Gas Connected
- Tankless Water Heater
- High Speed Internet
- Phone Available
- Cable TV Available
Listing and Financial Details
- Visit Down Payment Resource Website
- Legal Lot and Block 118 / Lot 118
- Assessor Parcel Number 04-25-27-5005-0001-1180
- $3,032 per year additional tax assessments
Community Details
Overview
- Association fees include 24-Hour Guard, cable TV, internet, ground maintenance, pest control, security, trash
- $187 Other Monthly Fees
- Amanda Narehood Association, Phone Number (407) 705-2190
- Visit Association Website
- Rolling Oaks Ph 5 Subdivision
Recreation
- Community Playground
- Fitness Center
- Community Pool
- Park
- Dog Park
Security
- Security Guard
- Gated Community
Map
Home Values in the Area
Average Home Value in this Area
Tax History
| Year | Tax Paid | Tax Assessment Tax Assessment Total Assessment is a certain percentage of the fair market value that is determined by local assessors to be the total taxable value of land and additions on the property. | Land | Improvement |
|---|---|---|---|---|
| 2024 | $9,779 | $492,700 | $95,000 | $397,700 |
| 2023 | $9,779 | $458,040 | $0 | $0 |
| 2022 | $9,027 | $416,400 | $70,000 | $346,400 |
| 2021 | $7,443 | $294,600 | $50,000 | $244,600 |
| 2020 | $7,166 | $272,700 | $45,000 | $227,700 |
| 2019 | $6,964 | $253,000 | $40,000 | $213,000 |
| 2018 | $3,344 | $28,000 | $28,000 | $0 |
Property History
| Date | Event | Price | List to Sale | Price per Sq Ft | Prior Sale |
|---|---|---|---|---|---|
| 11/20/2025 11/20/25 | Price Changed | $379,000 | -4.8% | $290 / Sq Ft | |
| 08/25/2025 08/25/25 | Price Changed | $398,000 | 0.0% | $305 / Sq Ft | |
| 08/25/2025 08/25/25 | For Sale | $398,000 | -6.2% | $305 / Sq Ft | |
| 08/24/2025 08/24/25 | Off Market | $424,500 | -- | -- | |
| 02/27/2025 02/27/25 | For Sale | $424,500 | -22.8% | $325 / Sq Ft | |
| 10/05/2021 10/05/21 | Sold | $550,000 | 0.0% | $421 / Sq Ft | View Prior Sale |
| 10/03/2021 10/03/21 | Pending | -- | -- | -- | |
| 10/02/2021 10/02/21 | Price Changed | $550,000 | 0.0% | $421 / Sq Ft | |
| 10/02/2021 10/02/21 | For Sale | $550,000 | +12.2% | $421 / Sq Ft | |
| 09/15/2021 09/15/21 | Pending | -- | -- | -- | |
| 09/10/2021 09/10/21 | For Sale | $490,000 | +43.3% | $375 / Sq Ft | |
| 12/03/2020 12/03/20 | Sold | $342,000 | -0.9% | $262 / Sq Ft | View Prior Sale |
| 10/28/2020 10/28/20 | Pending | -- | -- | -- | |
| 10/28/2020 10/28/20 | Price Changed | $345,000 | +3.0% | $264 / Sq Ft | |
| 09/03/2020 09/03/20 | Price Changed | $334,900 | -1.2% | $256 / Sq Ft | |
| 06/11/2020 06/11/20 | Price Changed | $339,000 | -1.7% | $260 / Sq Ft | |
| 05/13/2020 05/13/20 | For Sale | $345,000 | -- | $264 / Sq Ft |
Purchase History
| Date | Type | Sale Price | Title Company |
|---|---|---|---|
| Warranty Deed | $550,000 | Attorney | |
| Warranty Deed | $342,000 | Attorney |
Mortgage History
| Date | Status | Loan Amount | Loan Type |
|---|---|---|---|
| Previous Owner | $307,800 | New Conventional |
Source: Stellar MLS
MLS Number: O6284320
APN: 04-25-27-5005-0001-1180
- 3088 Parrot Head Place
- 7980 Shaker St
- 3091 Pirate Way
- 3056 Parrot Head Place
- 3083 Key Lime Loop
- 3020 Latitude Ln
- 3037 Sea Plane Ln
- 8004 Dreamsicle Dr
- 3001 Sea Plane Ln
- 3000 Salted Rim Rd
- 2988 Salted Rim Rd
- 8061 Lost Shaker Ln
- 8045 Lost Shaker Ln
- 2956 Salted Rim Rd
- 8016 Lost Shaker Ln
- 2972 Salted Rim Rd
- 3139 Sun Lake Ct Unit A
- 3134 Sun Lake Ct Unit B
- 8019 Knee Deep Rd
- 8092 Knee Deep Rd
- 8038 Surf St
- 8049 Dreamsicle Dr
- 8004 Dreamsicle Dr
- 8045 Lost Shaker Ln
- 8056 Lost Shaker Ln
- 8061 Lost Shaker Ln
- 2986 Salted Rim Rd
- 8020 Lost Shaker Ln
- 8079 Knee Deep Rd
- 3123 Sun Lake Ct Unit A
- 3100 Domain Cir
- 3205 Caribbean Soul Dr
- 8050 Fins Up Cir
- 2979 Castaway Ln
- 3132 Caribbean Soul Dr
- 2926 Castaway Ln
- 2906 Castaway Ln
- 8143 Coconut Place
- 8107 Coconut Place Unit ID1286566P
- 8107 Coconut Place Unit ID1285819P
