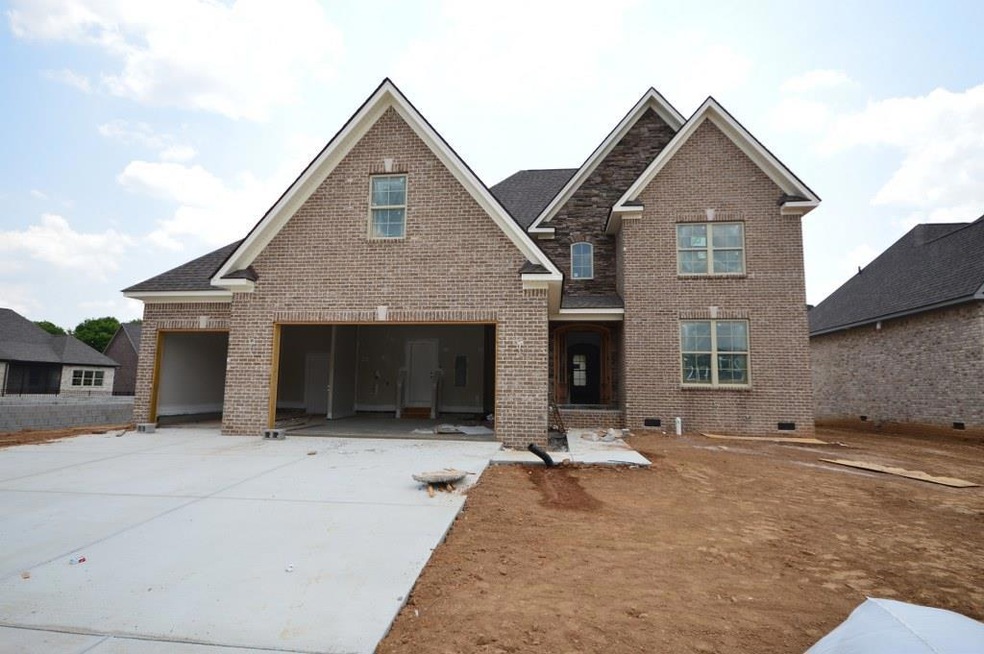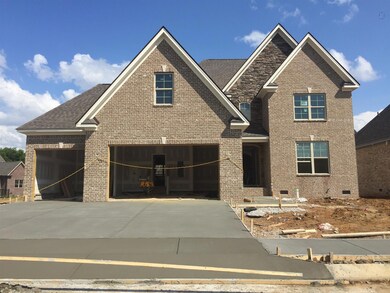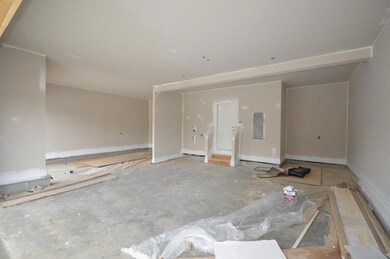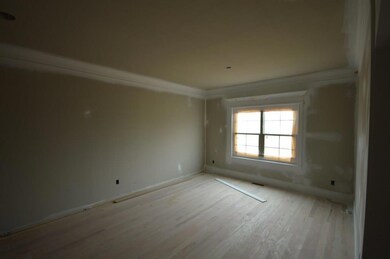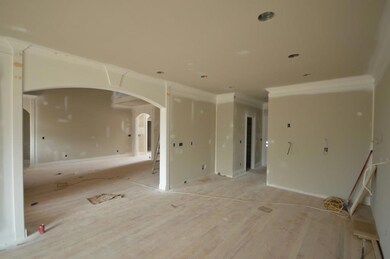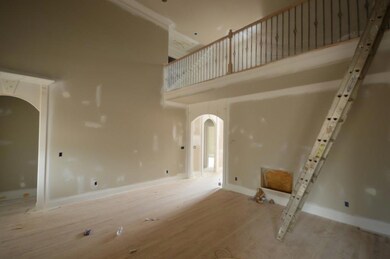
8005 June Apple Ln Spring Hill, TN 37174
Highlights
- Wood Flooring
- 3 Car Attached Garage
- Air Filtration System
- 1 Fireplace
- Walk-In Closet
- Community Playground
About This Home
As of July 2019Three Car Garage! Covered Back Porch, Granite and Tile Surrounds In All Baths Standard, All Custom Wood Shelving In All Closets, Big Pantry, Stainless Appliances, Master and 2nd Bedroom on Main Floor.
Last Agent to Sell the Property
Keller Williams Realty License # 219552 Listed on: 04/22/2016

Home Details
Home Type
- Single Family
Est. Annual Taxes
- $957
Year Built
- Built in 2016
Lot Details
- Lot Dimensions are 136x71
Parking
- 3 Car Attached Garage
- Garage Door Opener
- Driveway
Home Design
- Brick Exterior Construction
Interior Spaces
- 3,164 Sq Ft Home
- Property has 2 Levels
- Ceiling Fan
- 1 Fireplace
- Combination Dining and Living Room
- Storage
- Crawl Space
- Fire and Smoke Detector
Kitchen
- Microwave
- Dishwasher
- Disposal
Flooring
- Wood
- Carpet
- Tile
Bedrooms and Bathrooms
- 5 Bedrooms | 2 Main Level Bedrooms
- Walk-In Closet
- 4 Full Bathrooms
Schools
- Longview Elementary School
- Heritage Middle School
- Independence High School
Utilities
- Air Filtration System
- Central Heating
- Underground Utilities
Listing and Financial Details
- Tax Lot 217
- Assessor Parcel Number 094167B D 01800 00004167B
Community Details
Overview
- Arbors At Autumn Ridge Subdivision
Recreation
- Community Playground
Ownership History
Purchase Details
Home Financials for this Owner
Home Financials are based on the most recent Mortgage that was taken out on this home.Purchase Details
Home Financials for this Owner
Home Financials are based on the most recent Mortgage that was taken out on this home.Purchase Details
Home Financials for this Owner
Home Financials are based on the most recent Mortgage that was taken out on this home.Similar Homes in the area
Home Values in the Area
Average Home Value in this Area
Purchase History
| Date | Type | Sale Price | Title Company |
|---|---|---|---|
| Warranty Deed | $485,000 | Solomon Parks Title & Escrow | |
| Warranty Deed | $429,000 | None Available | |
| Warranty Deed | $415,650 | Mid State Title & Escrow Inc |
Mortgage History
| Date | Status | Loan Amount | Loan Type |
|---|---|---|---|
| Open | $80,000 | Credit Line Revolving | |
| Open | $454,400 | New Conventional | |
| Closed | $454,500 | New Conventional | |
| Closed | $463,600 | New Conventional | |
| Previous Owner | $407,550 | New Conventional | |
| Previous Owner | $353,300 | New Conventional |
Property History
| Date | Event | Price | Change | Sq Ft Price |
|---|---|---|---|---|
| 11/21/2019 11/21/19 | Off Market | $429,000 | -- | -- |
| 11/21/2019 11/21/19 | Pending | -- | -- | -- |
| 08/21/2019 08/21/19 | For Sale | $122,590 | -74.9% | $39 / Sq Ft |
| 07/17/2019 07/17/19 | Sold | $488,000 | -1.4% | $154 / Sq Ft |
| 05/31/2019 05/31/19 | Pending | -- | -- | -- |
| 05/04/2019 05/04/19 | For Sale | $495,000 | +14042.9% | $156 / Sq Ft |
| 10/29/2018 10/29/18 | Pending | -- | -- | -- |
| 09/11/2018 09/11/18 | For Sale | $3,500 | -99.2% | $1 / Sq Ft |
| 06/24/2017 06/24/17 | Sold | $429,000 | +3.2% | $136 / Sq Ft |
| 08/12/2016 08/12/16 | Sold | $415,650 | -- | $131 / Sq Ft |
Tax History Compared to Growth
Tax History
| Year | Tax Paid | Tax Assessment Tax Assessment Total Assessment is a certain percentage of the fair market value that is determined by local assessors to be the total taxable value of land and additions on the property. | Land | Improvement |
|---|---|---|---|---|
| 2024 | $957 | $129,500 | $23,750 | $105,750 |
| 2023 | $957 | $129,500 | $23,750 | $105,750 |
| 2022 | $2,229 | $121,800 | $23,750 | $98,050 |
| 2021 | $2,229 | $121,800 | $23,750 | $98,050 |
| 2020 | $2,206 | $102,150 | $19,500 | $82,650 |
| 2019 | $2,206 | $102,150 | $19,500 | $82,650 |
| 2018 | $2,135 | $102,150 | $19,500 | $82,650 |
| 2017 | $2,115 | $102,150 | $19,500 | $82,650 |
| 2016 | $0 | $102,150 | $19,500 | $82,650 |
Agents Affiliated with this Home
-

Seller's Agent in 2019
Aaron Broach
-
Courtney Jenrath

Buyer's Agent in 2019
Courtney Jenrath
Fridrich & Clark Realty
(615) 278-6210
153 Total Sales
-
J
Seller's Agent in 2017
Jerry Diaz
Redfin
(205) 402-8116
-
Ronnie Lee Booth III

Buyer's Agent in 2017
Ronnie Lee Booth III
Compass
(615) 838-4125
2 in this area
68 Total Sales
-
Leigh Gillig

Seller's Agent in 2016
Leigh Gillig
Keller Williams Realty
(615) 300-5788
133 in this area
373 Total Sales
-
Joe Noga
J
Seller Co-Listing Agent in 2016
Joe Noga
Keller Williams Realty
(931) 363-5128
32 in this area
38 Total Sales
Map
Source: Realtracs
MLS Number: 1723325
APN: 167B-D-018.00
- 9004 Spearfish Ct
- 6018 Trotwood Ln
- 6006 Trotwood Ln
- 4117 Miles Johnson Pkwy
- 4111 Miles Johnson Pkwy
- 4047 Haversack Dr
- 3015 Grunion Ln
- 1074 Cantwell Place
- 1965 Amacher Dr
- 1963 Amacher Dr
- 1961 Amacher Dr
- 1959 Amacher Dr
- 7023 Brindle Ridge Way
- 1934 Amacher Dr
- 411 Drakes Way
- 1009 Alpaca Dr
- 146 Bess Blvd
- 3033 Everleigh Place
- 1908 Amacher Dr
- 4181 Miles Johnson Pkwy
