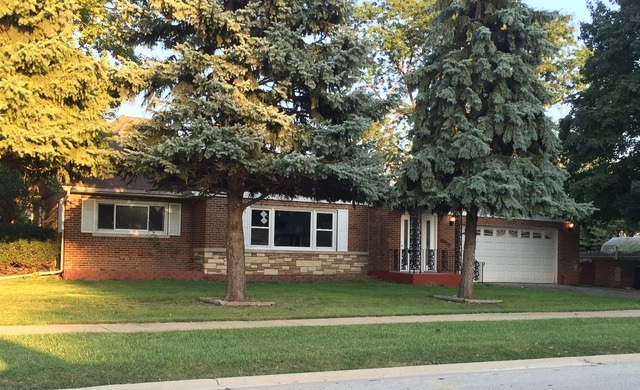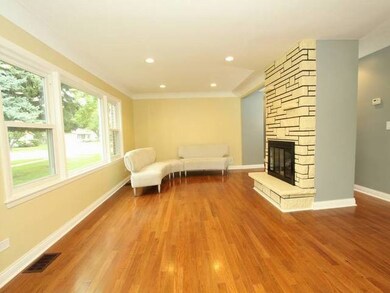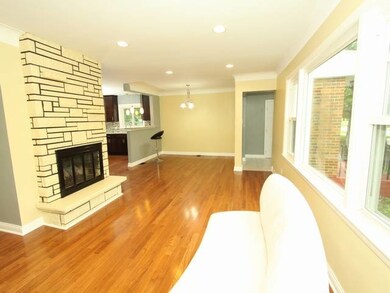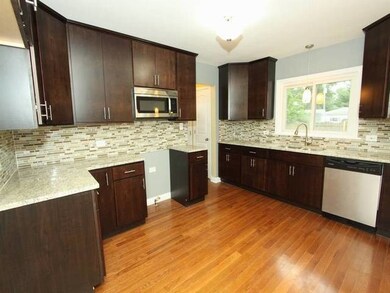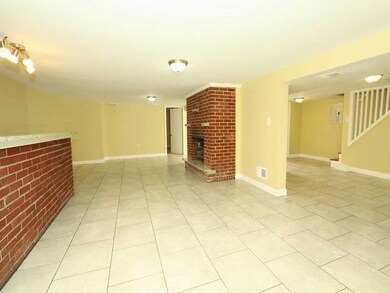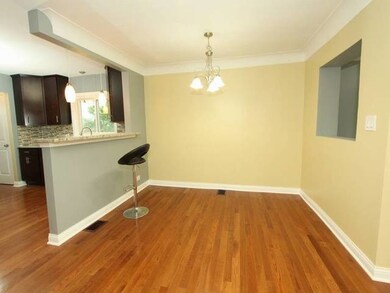
8005 Mobile Ave Burbank, IL 60459
4
Beds
2
Baths
1,094
Sq Ft
0.25
Acres
Highlights
- Ranch Style House
- Corner Lot
- Breakfast Bar
- Wood Flooring
- Attached Garage
- Patio
About This Home
As of January 2017TOTALLY REHABBED FROM TOP TO BOTTOM!! RENT WITH OPTION TO BUY, BIGGER THN IT LOOKS!! HUGE CORNER LOT OVER 11,000 SQ FT. 3 BEDROOMS IN THE MAIN LEVEL WITH NEW HARDWOOD FLOORS, BIG LIVING ROOM WITH WOOD FIREPLACE, DINNING AND KITCHEN WITH STAINLESS STEEL APPLIANCES AND GRANITE COUNTER TOPS. FULL FINISHED BASEMENT WITH AND ADDITIONAL BEDROOM, FULL BATHROOM, BAR AND WOOD FIREPLACE. 2 ATTACHED CAR GARAGE. YOU MOST SEE IT!!
Home Details
Home Type
- Single Family
Est. Annual Taxes
- $5,907
Year Built | Renovated
- 1954 | 2016
Parking
- Attached Garage
- Garage Door Opener
- Parking Included in Price
- Garage Is Owned
Home Design
- Ranch Style House
- Brick Exterior Construction
- Slab Foundation
- Asphalt Shingled Roof
Interior Spaces
- Bathroom on Main Level
- Dry Bar
- Wood Burning Fireplace
- Wood Flooring
Kitchen
- Breakfast Bar
- Oven or Range
- Microwave
- Dishwasher
Finished Basement
- Basement Fills Entire Space Under The House
- Finished Basement Bathroom
Utilities
- Forced Air Heating and Cooling System
- Heating System Uses Gas
- Lake Michigan Water
Additional Features
- Patio
- Corner Lot
Listing and Financial Details
- $5,500 Seller Concession
Map
Create a Home Valuation Report for This Property
The Home Valuation Report is an in-depth analysis detailing your home's value as well as a comparison with similar homes in the area
Home Values in the Area
Average Home Value in this Area
Property History
| Date | Event | Price | Change | Sq Ft Price |
|---|---|---|---|---|
| 04/23/2025 04/23/25 | Price Changed | $329,999 | -1.5% | $302 / Sq Ft |
| 04/07/2025 04/07/25 | Price Changed | $334,999 | -1.5% | $306 / Sq Ft |
| 03/24/2025 03/24/25 | Price Changed | $339,999 | -2.9% | $311 / Sq Ft |
| 03/16/2025 03/16/25 | For Sale | $349,999 | +52.2% | $320 / Sq Ft |
| 01/19/2017 01/19/17 | Sold | $230,000 | -7.9% | $210 / Sq Ft |
| 11/22/2016 11/22/16 | Pending | -- | -- | -- |
| 11/07/2016 11/07/16 | Price Changed | $249,800 | 0.0% | $228 / Sq Ft |
| 11/04/2016 11/04/16 | Price Changed | $249,900 | -2.0% | $228 / Sq Ft |
| 10/26/2016 10/26/16 | For Sale | $254,900 | +121.7% | $233 / Sq Ft |
| 05/12/2016 05/12/16 | Sold | $115,000 | +16.2% | $105 / Sq Ft |
| 03/15/2016 03/15/16 | Pending | -- | -- | -- |
| 02/29/2016 02/29/16 | For Sale | $99,000 | -- | $90 / Sq Ft |
Source: Midwest Real Estate Data (MRED)
Tax History
| Year | Tax Paid | Tax Assessment Tax Assessment Total Assessment is a certain percentage of the fair market value that is determined by local assessors to be the total taxable value of land and additions on the property. | Land | Improvement |
|---|---|---|---|---|
| 2024 | $5,907 | $25,000 | $7,060 | $17,940 |
| 2023 | $5,907 | $25,000 | $7,060 | $17,940 |
| 2022 | $5,907 | $18,740 | $6,213 | $12,527 |
| 2021 | $5,686 | $18,738 | $6,212 | $12,526 |
| 2020 | $5,566 | $18,738 | $6,212 | $12,526 |
| 2019 | $5,009 | $17,409 | $5,648 | $11,761 |
| 2018 | $5,425 | $19,020 | $5,648 | $13,372 |
| 2017 | $6,401 | $19,020 | $5,648 | $13,372 |
| 2016 | $5,070 | $16,886 | $4,800 | $12,086 |
| 2015 | $4,838 | $16,886 | $4,800 | $12,086 |
| 2014 | $4,711 | $16,886 | $4,800 | $12,086 |
| 2013 | $4,299 | $16,932 | $4,800 | $12,132 |
Source: Public Records
Mortgage History
| Date | Status | Loan Amount | Loan Type |
|---|---|---|---|
| Open | $223,100 | New Conventional | |
| Previous Owner | $164,000 | Unknown | |
| Previous Owner | $18,000 | Stand Alone Second | |
| Previous Owner | $185,000 | Unknown | |
| Previous Owner | $132,900 | FHA | |
| Previous Owner | $139,638 | Assumption |
Source: Public Records
Deed History
| Date | Type | Sale Price | Title Company |
|---|---|---|---|
| Warranty Deed | $230,000 | Greater Illinois Title | |
| Special Warranty Deed | $115,000 | None Available | |
| Sheriffs Deed | -- | Attorney | |
| Warranty Deed | $162,000 | -- | |
| Warranty Deed | $93,333 | -- |
Source: Public Records
Similar Homes in the area
Source: Midwest Real Estate Data (MRED)
MLS Number: MRD09375654
APN: 19-32-100-005-0000
Nearby Homes
- 6132 W 80th Place
- 6334 W 79th St
- 8646 S Nagle Ave
- 7950 Mcvicker Ave
- 8201 Melvina Ave
- 6126 W 82nd Place
- 8049 Neenah Ave
- 7754 Moody Ave
- 8127 Mcvicker Ave
- 7742 Moody Ave
- 7723 Melvina Ave
- 7707 Natchez Ave
- 8244 Austin Ave
- 7711 Neenah Ave
- 7737 Nashville Ave
- 8241 Nashville Ave
- 8408 Mulligan Ave
- 7841 Normandy Ave
- 7835 Normandy Ave
- 6417 W 84th Place
