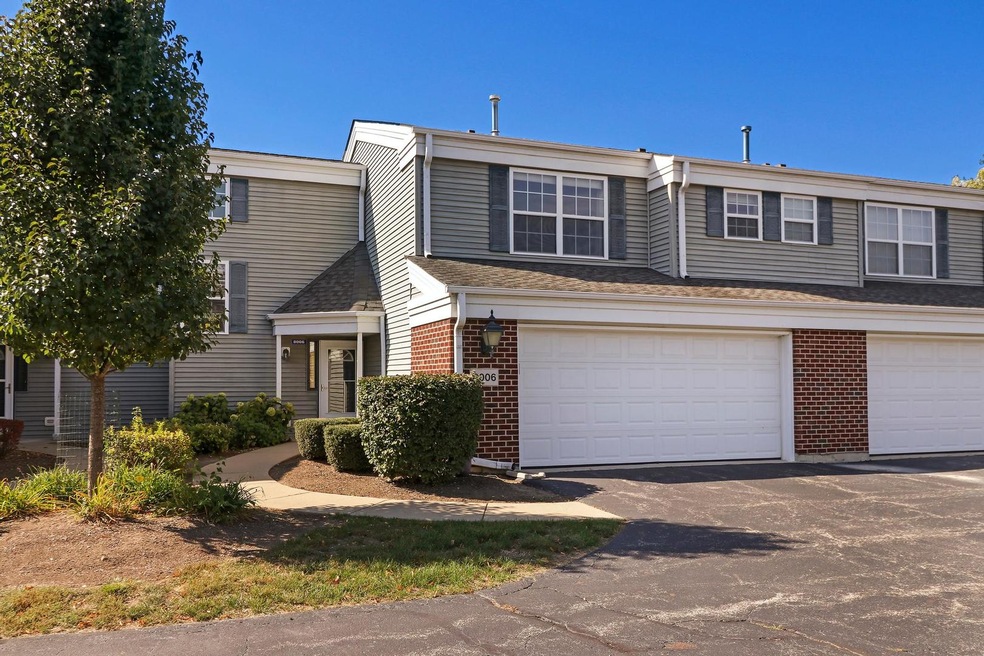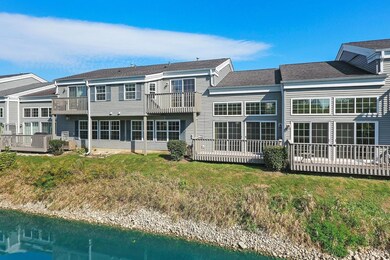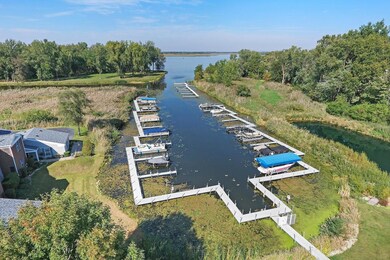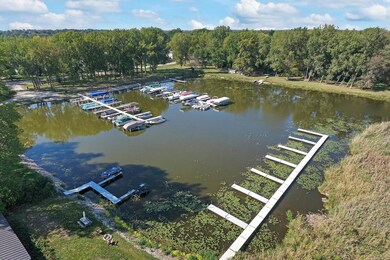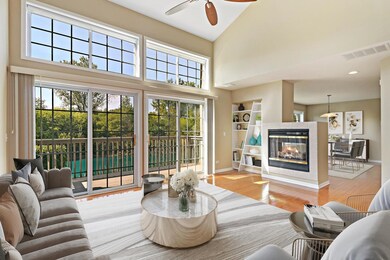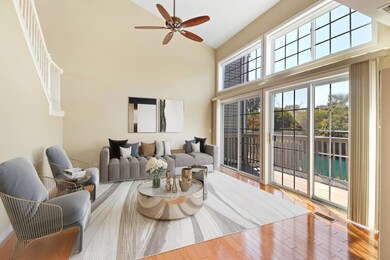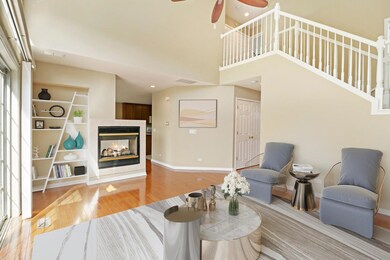
8006 Honeysuckle Ct Unit C Fox Lake, IL 60020
Northeast Fox Lake NeighborhoodHighlights
- Fireplace in Kitchen
- Attached Garage
- Heated Garage
- Whirlpool Bathtub
- Resident Manager or Management On Site
About This Home
As of October 2021Awesome Townhouse in Boating Commuinity to the Chain. Beautiful Water Views from Living Room, and Dining Room. Open Floor Plan with Full Window Wall to the Deck. Relax on the Deck and soak up the Nature. Great Kitchen with All Appliances included, and 42" Cabinets. Two Sided Fireplace between Living Room and Dining Area with Gas Logs. Eng. Hardwood Floors on Main Level. 2nd Story with 2 Bedrooms. Large Master with Deluxe Bath, dual sink vanity, Separate Shower and Jetted Tub, and Huge Walk In Closet. 2nd Princess Bedroom with Private Full Bath and Walk In Closet. Great Boat Harbor with Private Piers now available through the Association for additional charge. call for info. Come see this Beautiful Home and enjoy Lake Living.
Last Agent to Sell the Property
Lakes Realty Group License #475122309 Listed on: 09/30/2021
Townhouse Details
Home Type
- Townhome
Est. Annual Taxes
- $6,386
Year Built
- 2001
HOA Fees
- $252 per month
Parking
- Attached Garage
- Heated Garage
- Garage Transmitter
- Garage Door Opener
- Driveway
- Parking Included in Price
Home Design
- Vinyl Siding
Interior Spaces
- Dining Room with Fireplace
- Fireplace in Kitchen
Bedrooms and Bathrooms
- Whirlpool Bathtub
- Separate Shower
Community Details
Overview
- 4 Units
- Mary Miller Association, Phone Number (815) 459-9187
- Property managed by Northwest Property Management
Pet Policy
- Pets Allowed
Security
- Resident Manager or Management On Site
Ownership History
Purchase Details
Home Financials for this Owner
Home Financials are based on the most recent Mortgage that was taken out on this home.Purchase Details
Home Financials for this Owner
Home Financials are based on the most recent Mortgage that was taken out on this home.Purchase Details
Purchase Details
Home Financials for this Owner
Home Financials are based on the most recent Mortgage that was taken out on this home.Similar Homes in Fox Lake, IL
Home Values in the Area
Average Home Value in this Area
Purchase History
| Date | Type | Sale Price | Title Company |
|---|---|---|---|
| Warranty Deed | $212,000 | Chicago Title Insurance Co | |
| Special Warranty Deed | $96,000 | Ct | |
| Deed In Lieu Of Foreclosure | $169,340 | Change Of Title Inc | |
| Deed | $220,000 | St |
Mortgage History
| Date | Status | Loan Amount | Loan Type |
|---|---|---|---|
| Previous Owner | $164,925 | Stand Alone First |
Property History
| Date | Event | Price | Change | Sq Ft Price |
|---|---|---|---|---|
| 10/29/2021 10/29/21 | Sold | $212,000 | 0.0% | $126 / Sq Ft |
| 10/06/2021 10/06/21 | Pending | -- | -- | -- |
| 09/30/2021 09/30/21 | For Sale | $212,000 | +120.8% | $126 / Sq Ft |
| 09/20/2013 09/20/13 | Sold | $96,000 | -3.9% | $57 / Sq Ft |
| 08/21/2013 08/21/13 | Pending | -- | -- | -- |
| 08/09/2013 08/09/13 | For Sale | $99,900 | -- | $59 / Sq Ft |
Tax History Compared to Growth
Tax History
| Year | Tax Paid | Tax Assessment Tax Assessment Total Assessment is a certain percentage of the fair market value that is determined by local assessors to be the total taxable value of land and additions on the property. | Land | Improvement |
|---|---|---|---|---|
| 2024 | $6,386 | $82,097 | $5,705 | $76,392 |
| 2023 | $6,386 | $73,511 | $5,108 | $68,403 |
| 2022 | $5,010 | $55,634 | $3,974 | $51,660 |
| 2021 | $4,641 | $50,058 | $3,708 | $46,350 |
| 2020 | $4,587 | $48,676 | $3,606 | $45,070 |
| 2019 | $4,367 | $46,548 | $3,448 | $43,100 |
| 2018 | $3,364 | $34,997 | $3,723 | $31,274 |
| 2017 | $3,336 | $33,312 | $3,544 | $29,768 |
| 2016 | $3,552 | $32,148 | $3,420 | $28,728 |
| 2015 | $3,529 | $31,330 | $3,333 | $27,997 |
| 2014 | $2,723 | $31,997 | $5,766 | $26,231 |
| 2012 | $6,090 | $64,373 | $5,766 | $58,607 |
Agents Affiliated with this Home
-
Patricia Kappeler

Seller's Agent in 2021
Patricia Kappeler
Lakes Realty Group
(847) 254-8300
4 in this area
20 Total Sales
-
Dawn Bremer

Buyer's Agent in 2021
Dawn Bremer
Keller Williams Success Realty
(847) 456-6334
9 in this area
666 Total Sales
-
D
Seller's Agent in 2013
DeShaun Cox
Map
Source: Midwest Real Estate Data (MRED)
MLS Number: 11233594
APN: 01-27-302-087
- 8240 Goldenrod Ct Unit T2H
- 8300 Reva Bay Ln Unit SLIP5
- 8300 Reva Bay Ln Unit SLIP4
- 39175 NW End Dr
- 8421 Canary Grass Ln Unit 8421
- 27726 Hill Dr
- Lots 11 & 12 W Ravine Dr
- Lots 8 & 9 W Ravine Dr
- 39091 N Mound Ave
- 39080 N Jackson Dr
- 122 Lincolnwood Ct
- 7202 Viscaya Dr
- 1240 N Forest Ave
- 1230 N Hickory St
- 978 Eastshore Dr
- 7301 Dunwood Ct Unit 114
- 7412 Chevy Chase Ct Unit 16
- 38441 N 5th Ave
- 27517 W Ashland Ave
- 38480 N 6th Ave
