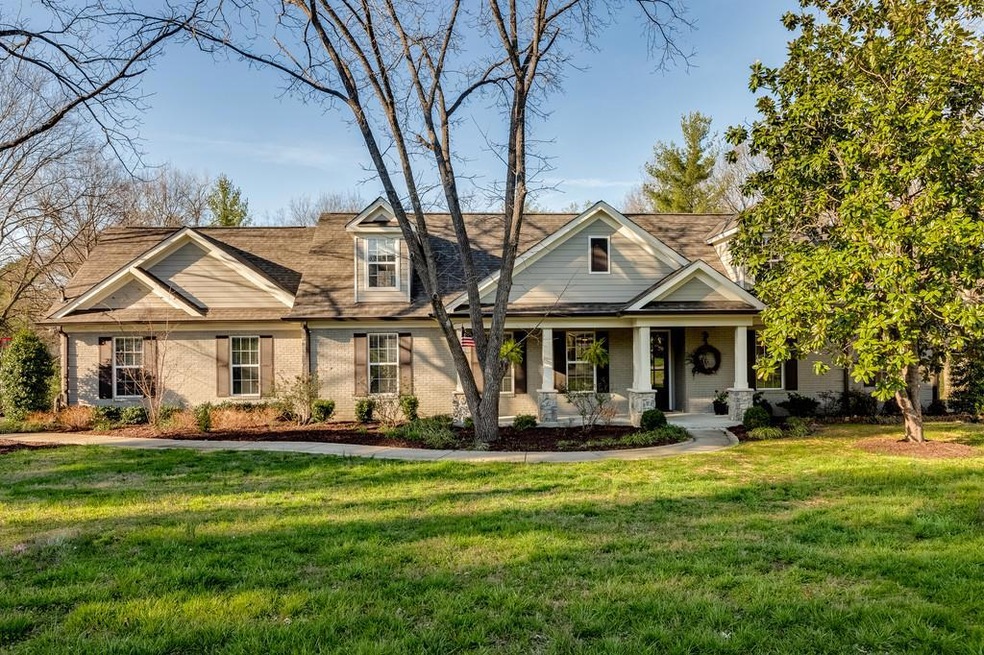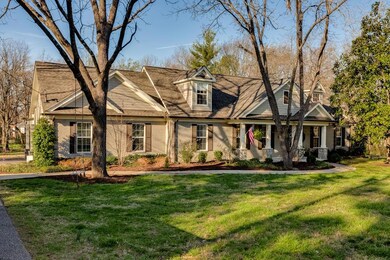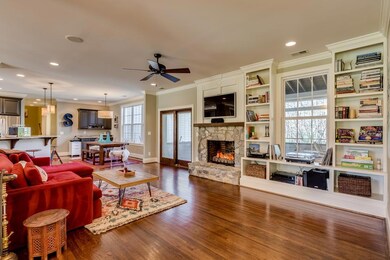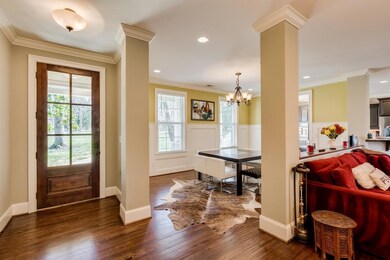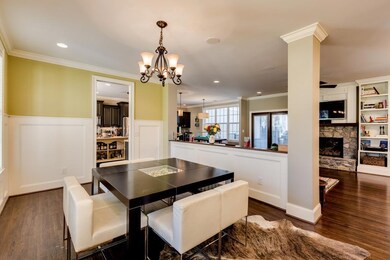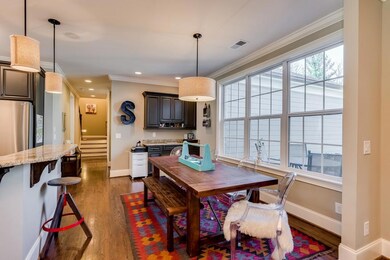
8006 Vaden Dr Brentwood, TN 37027
Highlights
- Tennis Courts
- 1.06 Acre Lot
- 1 Fireplace
- Lipscomb Elementary School Rated A
- Wood Flooring
- Separate Formal Living Room
About This Home
As of July 2017Completely Renovated Ranch in Sought After Brenthaven! 1.06 Acres, 16x30 Screened In Porch, Open Floor Plan, Frigidaire Pro Kitchen, Bonus Room, Patio w/ Firepit, Putting Green, 2 Car Carport- Plenty of Room For Detached Garage and a Pool!
Last Agent to Sell the Property
The Ashton Real Estate Group of RE/MAX Advantage License #278725 Listed on: 03/09/2017

Home Details
Home Type
- Single Family
Est. Annual Taxes
- $3,605
Year Built
- Built in 1970
Lot Details
- 1.06 Acre Lot
- Lot Dimensions are 170 x 284
Home Design
- Brick Exterior Construction
- Wood Siding
Interior Spaces
- 3,328 Sq Ft Home
- Property has 2 Levels
- 1 Fireplace
- Separate Formal Living Room
- Crawl Space
- Disposal
Flooring
- Wood
- Carpet
Bedrooms and Bathrooms
- 4 Main Level Bedrooms
- Walk-In Closet
- 3 Full Bathrooms
Parking
- 2 Parking Spaces
- 2 Carport Spaces
- Driveway
Outdoor Features
- Tennis Courts
- Screened Patio
Schools
- Lipscomb Elementary School
- Brentwood Middle School
- Brentwood High School
Utilities
- Cooling Available
- Central Heating
Community Details
- Brenthaven Subdivision
Listing and Financial Details
- Assessor Parcel Number 094035P A 02100 00015035P
Ownership History
Purchase Details
Home Financials for this Owner
Home Financials are based on the most recent Mortgage that was taken out on this home.Purchase Details
Home Financials for this Owner
Home Financials are based on the most recent Mortgage that was taken out on this home.Purchase Details
Home Financials for this Owner
Home Financials are based on the most recent Mortgage that was taken out on this home.Similar Homes in Brentwood, TN
Home Values in the Area
Average Home Value in this Area
Purchase History
| Date | Type | Sale Price | Title Company |
|---|---|---|---|
| Warranty Deed | $665,000 | Tennessee Title Services Llc | |
| Warranty Deed | $636,000 | Attorney | |
| Warranty Deed | $215,000 | Mid State Title & Escrow Inc |
Mortgage History
| Date | Status | Loan Amount | Loan Type |
|---|---|---|---|
| Open | $506,700 | New Conventional | |
| Closed | $532,000 | New Conventional | |
| Previous Owner | $417,000 | Adjustable Rate Mortgage/ARM | |
| Previous Owner | $187,200 | Credit Line Revolving | |
| Previous Owner | $100,000 | Credit Line Revolving | |
| Previous Owner | $398,050 | New Conventional | |
| Previous Owner | $16,000 | Credit Line Revolving | |
| Previous Owner | $396,000 | New Conventional | |
| Previous Owner | $340,000 | Construction | |
| Previous Owner | $74,546 | Unknown |
Property History
| Date | Event | Price | Change | Sq Ft Price |
|---|---|---|---|---|
| 09/03/2019 09/03/19 | Off Market | $665,000 | -- | -- |
| 09/03/2019 09/03/19 | Pending | -- | -- | -- |
| 08/31/2019 08/31/19 | Price Changed | $1,249,000 | -3.9% | $375 / Sq Ft |
| 08/05/2019 08/05/19 | For Sale | $1,299,900 | +712.4% | $391 / Sq Ft |
| 11/12/2017 11/12/17 | Pending | -- | -- | -- |
| 11/09/2017 11/09/17 | For Sale | $160,000 | -75.9% | $50 / Sq Ft |
| 07/01/2017 07/01/17 | Sold | $665,000 | 0.0% | $200 / Sq Ft |
| 04/19/2017 04/19/17 | Off Market | $749,499 | -- | -- |
| 03/29/2017 03/29/17 | Price Changed | $749,499 | -0.1% | $232 / Sq Ft |
| 03/24/2017 03/24/17 | Price Changed | $749,999 | -1.3% | $232 / Sq Ft |
| 03/16/2017 03/16/17 | Price Changed | $759,900 | -0.7% | $235 / Sq Ft |
| 03/08/2017 03/08/17 | Price Changed | $764,900 | -1.9% | $237 / Sq Ft |
| 03/01/2017 03/01/17 | For Rent | $779,900 | 0.0% | -- |
| 07/31/2015 07/31/15 | Sold | $636,000 | 0.0% | $197 / Sq Ft |
| 09/29/2014 09/29/14 | Rented | -- | -- | -- |
Tax History Compared to Growth
Tax History
| Year | Tax Paid | Tax Assessment Tax Assessment Total Assessment is a certain percentage of the fair market value that is determined by local assessors to be the total taxable value of land and additions on the property. | Land | Improvement |
|---|---|---|---|---|
| 2024 | $4,180 | $192,600 | $36,250 | $156,350 |
| 2023 | $4,180 | $192,600 | $36,250 | $156,350 |
| 2022 | $4,180 | $192,600 | $36,250 | $156,350 |
| 2021 | $4,180 | $192,600 | $36,250 | $156,350 |
| 2020 | $3,780 | $146,525 | $32,500 | $114,025 |
| 2019 | $3,780 | $146,525 | $32,500 | $114,025 |
| 2018 | $3,677 | $146,525 | $32,500 | $114,025 |
| 2017 | $3,648 | $146,525 | $32,500 | $114,025 |
| 2016 | $3,604 | $146,525 | $32,500 | $114,025 |
| 2015 | -- | $100,250 | $32,500 | $67,750 |
| 2014 | $336 | $100,250 | $32,500 | $67,750 |
Agents Affiliated with this Home
-
Gary Ashton

Seller's Agent in 2017
Gary Ashton
Gary Ashton Realt Estate
(615) 398-4439
60 in this area
3,088 Total Sales
-
Kelly Kormos

Seller Co-Listing Agent in 2017
Kelly Kormos
Benchmark Realty, LLC
(615) 232-4329
125 Total Sales
-
Todd Bradley

Buyer's Agent in 2017
Todd Bradley
Compass Tennessee, LLC
(615) 495-6885
58 Total Sales
-
Richard Bryan

Seller's Agent in 2015
Richard Bryan
Fridrich & Clark Realty
(615) 321-9531
29 in this area
431 Total Sales
-
Patricia Searfoss

Buyer's Agent in 2015
Patricia Searfoss
Coldwell Banker Southern Realty
(615) 630-8484
7 in this area
72 Total Sales
Map
Source: Realtracs
MLS Number: 1807775
APN: 035P-A-021.00
- 1518 Lipscomb Dr
- 1526 Lipscomb Dr
- 1505 Puryear Place
- 8108 Vaden Dr
- 1427 Parker Place
- 8116 Devens Dr
- 8115 Devens Dr
- 8109 Shady Place
- 7146 Willow Ct Unit 239
- 7075 Willowick Dr
- 1524 Gordon Petty Dr
- 1416 Brenthaven Dr
- 1502 Knox Valley Dr
- 0 Moores Ln
- 7038 Tartan Crest Ct Unit 55
- 1412 Knox Valley Dr
- 1310 Lipscomb Dr
- 7018 Willowick Dr
- 1628 Vineland Dr
- 7012 Ellendale Dr
