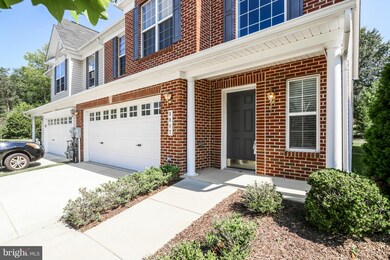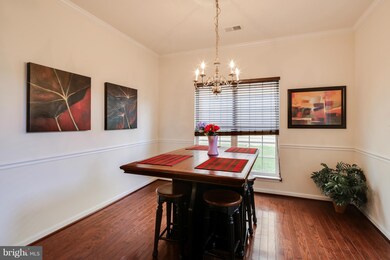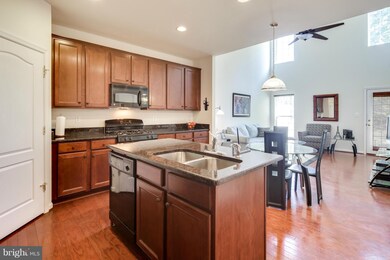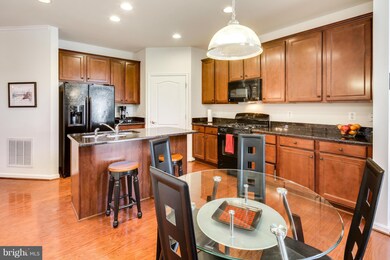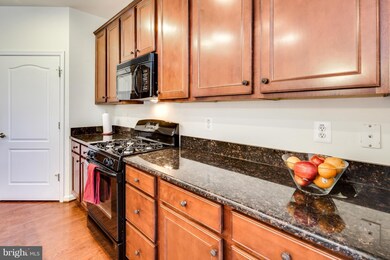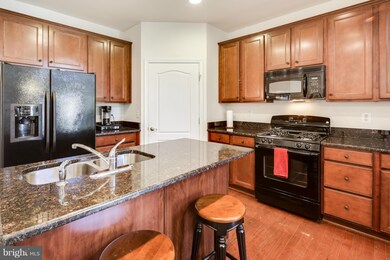
8007 Jane Garth Jessup, MD 20794
Highlights
- Senior Living
- View of Trees or Woods
- Colonial Architecture
- Gourmet Kitchen
- Open Floorplan
- Clubhouse
About This Home
As of April 2023Sprawling 3 BD, 2.5 BA end unit Villa w/ 2 car garage in 55+ comm! Almost 3k finished sq ft w/ upgrd hdwds, sep DR, 2 story LR & walkout patio. Gourmet kitchen w/ granite & cherry cabs. Mstr Ste w/ walk-in closet & lux BA. Upstairs, 2nd Mstr Ste & large 3rd BD w/ sprawling loft. Clubhouse. Lawn & snow removal inclded. Fantastic location mins to Columbia & close to commuter routes, MARC & BWI.
Townhouse Details
Home Type
- Townhome
Est. Annual Taxes
- $3,974
Year Built
- Built in 2008
Lot Details
- 1 Common Wall
- No Through Street
- Backs to Trees or Woods
- Property is in very good condition
HOA Fees
- $215 Monthly HOA Fees
Home Design
- Colonial Architecture
- Brick Exterior Construction
- Composition Roof
Interior Spaces
- 2,940 Sq Ft Home
- Property has 2 Levels
- Open Floorplan
- Fireplace Mantel
- Window Treatments
- Entrance Foyer
- Family Room Off Kitchen
- Living Room
- Dining Room
- Loft
- Wood Flooring
- Views of Woods
Kitchen
- Gourmet Kitchen
- Gas Oven or Range
- Dishwasher
- Kitchen Island
- Upgraded Countertops
- Disposal
Bedrooms and Bathrooms
- 3 Bedrooms | 1 Main Level Bedroom
- En-Suite Primary Bedroom
- En-Suite Bathroom
Laundry
- Laundry Room
- Front Loading Dryer
- Front Loading Washer
Parking
- 2 Car Garage
- Front Facing Garage
- Garage Door Opener
- Off-Street Parking
Utilities
- Forced Air Heating and Cooling System
- Natural Gas Water Heater
Additional Features
- Entry Slope Less Than 1 Foot
- Patio
Listing and Financial Details
- Tax Lot UN 21
- Assessor Parcel Number 1406588433
Community Details
Overview
- Senior Living
- Association fees include common area maintenance, insurance, snow removal
- Senior Community | Residents must be 55 or older
- Built by K HOVNANIAN
- Jones Station I Community
- Jones Station Subdivision
- The community has rules related to covenants
Amenities
- Clubhouse
- Community Center
Pet Policy
- Pets Allowed
Ownership History
Purchase Details
Home Financials for this Owner
Home Financials are based on the most recent Mortgage that was taken out on this home.Purchase Details
Home Financials for this Owner
Home Financials are based on the most recent Mortgage that was taken out on this home.Similar Homes in the area
Home Values in the Area
Average Home Value in this Area
Purchase History
| Date | Type | Sale Price | Title Company |
|---|---|---|---|
| Deed | $490,000 | Rgs Title | |
| Deed | $355,000 | Rgs Title Llc |
Mortgage History
| Date | Status | Loan Amount | Loan Type |
|---|---|---|---|
| Open | $465,500 | New Conventional | |
| Previous Owner | $332,900 | Purchase Money Mortgage | |
| Previous Owner | $225,962 | Stand Alone Second | |
| Previous Owner | $240,000 | Purchase Money Mortgage |
Property History
| Date | Event | Price | Change | Sq Ft Price |
|---|---|---|---|---|
| 04/28/2023 04/28/23 | Sold | $490,000 | 0.0% | $167 / Sq Ft |
| 03/23/2023 03/23/23 | For Sale | $489,900 | +38.0% | $167 / Sq Ft |
| 11/28/2016 11/28/16 | Sold | $355,000 | -1.4% | $121 / Sq Ft |
| 10/18/2016 10/18/16 | Pending | -- | -- | -- |
| 09/14/2016 09/14/16 | Price Changed | $359,900 | +38.5% | $122 / Sq Ft |
| 09/14/2016 09/14/16 | For Sale | $259,900 | -- | $88 / Sq Ft |
Tax History Compared to Growth
Tax History
| Year | Tax Paid | Tax Assessment Tax Assessment Total Assessment is a certain percentage of the fair market value that is determined by local assessors to be the total taxable value of land and additions on the property. | Land | Improvement |
|---|---|---|---|---|
| 2024 | $6,420 | $444,067 | $0 | $0 |
| 2023 | $5,918 | $410,833 | $0 | $0 |
| 2022 | $4,252 | $377,600 | $100,000 | $277,600 |
| 2021 | $5,441 | $377,600 | $100,000 | $277,600 |
| 2020 | $5,441 | $377,600 | $100,000 | $277,600 |
| 2019 | $5,755 | $399,100 | $87,500 | $311,600 |
| 2018 | $5,039 | $364,867 | $0 | $0 |
| 2017 | $4,096 | $399,100 | $0 | $0 |
| 2016 | -- | $296,400 | $0 | $0 |
| 2015 | -- | $286,500 | $0 | $0 |
| 2014 | -- | $276,600 | $0 | $0 |
Agents Affiliated with this Home
-
Judith Brockett

Seller's Agent in 2023
Judith Brockett
Long & Foster
(301) 455-6990
1 in this area
69 Total Sales
-
Sabrina Silva

Buyer's Agent in 2023
Sabrina Silva
HomeSmart
(301) 741-3876
1 in this area
9 Total Sales
-
Karen Nelson

Seller's Agent in 2016
Karen Nelson
Creig Northrop Team of Long & Foster
(443) 812-5285
45 Total Sales
Map
Source: Bright MLS
MLS Number: 1003934187
APN: 06-588433
- 8800 Birchwood Way
- 10122 Guilford Rd
- 8809 Hub Garth Unit 3
- 10019 Guilford Rd
- 8916 Rosewood Way
- 8102 Aspenwood Way
- 8208 Cambridge Ct
- 9961 Guilford Rd
- 8861 Mission Rd
- 8935 Rosewood Way
- 8173 Sheffield Ct
- 8252 Glen Ct
- 8295 Woodward St
- 8017 Cipher Row
- 8076 Savage Guilford Rd
- 8612 Concord Dr
- 8409 Woodward St
- 9025 Jefferson St
- 0 Carrollton Ave
- 9625 Lambeth Ct

