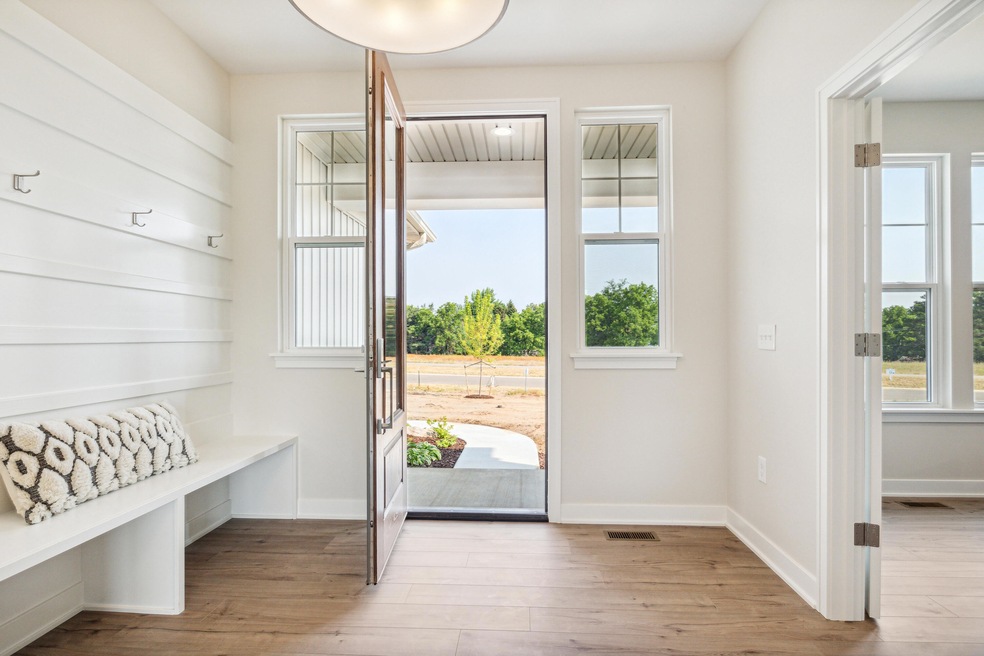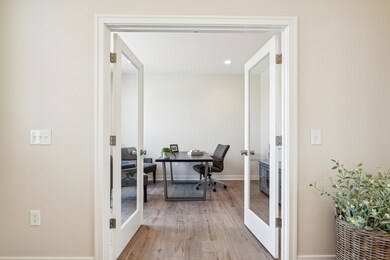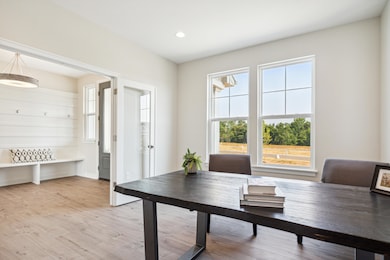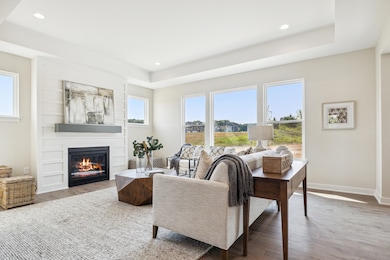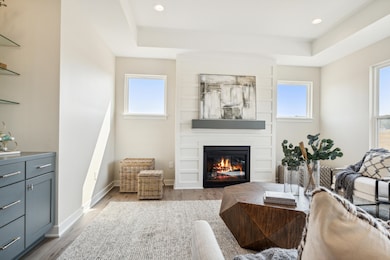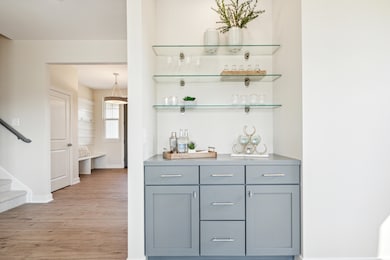
8007 Turning Stone Trail Kalamazoo, MI 49009
Highlights
- New Construction
- Farmhouse Style Home
- Mud Room
- 0.65 Acre Lot
- Corner Lot: Yes
- Tennis Courts
About This Home
As of October 2024This expertly designed floorplan sits centrally in the growing Turning Stone community. With a spacious 2,770 square feet, you'll find common upgrades, fine details, and perfectly placed built-in's to enhance your quality of living. New landscaping upgrades provide natural screening from your neighbors and allow you to envision your family here for the long term. Come in to see how this home strategically fits the busy family with a private front office, large gathering family room, connected but dedicated dining space, and chefs kitchen with ample storage and work space. The working pantry allows for additional work space, or privacy from your kitchen appliances. The upstairs boasting 4 bedrooms, and lower level ready to finish.
Last Agent to Sell the Property
American Village Builders LLC License #6502353959 Listed on: 03/26/2024
Last Buyer's Agent
American Village Builders LLC License #6502353959 Listed on: 03/26/2024
Home Details
Home Type
- Single Family
Est. Annual Taxes
- $2,828
Year Built
- Built in 2023 | New Construction
Lot Details
- 0.65 Acre Lot
- Lot Dimensions are 175x162
- Cul-De-Sac
- Shrub
- Corner Lot: Yes
- Level Lot
- Sprinkler System
HOA Fees
- $120 Monthly HOA Fees
Parking
- 3 Car Attached Garage
- Garage Door Opener
Home Design
- Farmhouse Style Home
- Composition Roof
- Vinyl Siding
- Low Volatile Organic Compounds (VOC) Products or Finishes
Interior Spaces
- 3,948 Sq Ft Home
- 2-Story Property
- Gas Log Fireplace
- Insulated Windows
- Window Screens
- Mud Room
- Family Room with Fireplace
- Dining Area
Kitchen
- Eat-In Kitchen
- Range
- Microwave
- Freezer
- Dishwasher
- ENERGY STAR Qualified Appliances
- Kitchen Island
- Snack Bar or Counter
- Disposal
Flooring
- Laminate
- Ceramic Tile
Bedrooms and Bathrooms
- 5 Bedrooms
- En-Suite Bathroom
Laundry
- Laundry Room
- Laundry on main level
Basement
- Basement Fills Entire Space Under The House
- Natural lighting in basement
Accessible Home Design
- Halls are 36 inches wide or more
- Doors are 36 inches wide or more
Eco-Friendly Details
- Energy-Efficient Windows with Low Emissivity
- ENERGY STAR Qualified Equipment for Heating
Outdoor Features
- Patio
- Porch
Location
- Mineral Rights Excluded
Utilities
- ENERGY STAR Qualified Air Conditioning
- Humidifier
- SEER Rated 13+ Air Conditioning Units
- SEER Rated 13-15 Air Conditioning Units
- Forced Air Heating and Cooling System
- Heating System Uses Natural Gas
- Natural Gas Water Heater
- High Speed Internet
- Phone Available
- Cable TV Available
Listing and Financial Details
- Home warranty included in the sale of the property
Community Details
Overview
- Association fees include snow removal
- $480 HOA Transfer Fee
- Association Phone (269) 323-2022
- Turning Stone Subdivision
Recreation
- Tennis Courts
- Community Playground
Ownership History
Purchase Details
Purchase Details
Home Financials for this Owner
Home Financials are based on the most recent Mortgage that was taken out on this home.Similar Homes in Kalamazoo, MI
Home Values in the Area
Average Home Value in this Area
Purchase History
| Date | Type | Sale Price | Title Company |
|---|---|---|---|
| Warranty Deed | -- | None Listed On Document | |
| Warranty Deed | -- | None Listed On Document |
Property History
| Date | Event | Price | Change | Sq Ft Price |
|---|---|---|---|---|
| 10/11/2024 10/11/24 | Sold | $875,653 | +16.8% | $222 / Sq Ft |
| 08/19/2024 08/19/24 | Pending | -- | -- | -- |
| 03/26/2024 03/26/24 | For Sale | $749,900 | 0.0% | $190 / Sq Ft |
| 03/05/2024 03/05/24 | Pending | -- | -- | -- |
| 01/30/2024 01/30/24 | For Sale | $749,900 | -- | $190 / Sq Ft |
Tax History Compared to Growth
Tax History
| Year | Tax Paid | Tax Assessment Tax Assessment Total Assessment is a certain percentage of the fair market value that is determined by local assessors to be the total taxable value of land and additions on the property. | Land | Improvement |
|---|---|---|---|---|
| 2024 | $2,828 | $307,400 | $0 | $0 |
| 2023 | $991 | $132,600 | $0 | $0 |
| 2022 | $296 | $42,500 | $0 | $0 |
| 2021 | $293 | $37,700 | $0 | $0 |
| 2020 | $285 | $35,800 | $0 | $0 |
Agents Affiliated with this Home
-
Jack Gesmundo
J
Seller's Agent in 2024
Jack Gesmundo
American Village Builders LLC
(269) 329-3634
4 in this area
178 Total Sales
Map
Source: Southwestern Michigan Association of REALTORS®
MLS Number: 24005244
APN: 09-21-230-036
- 8063 Limestone Ridge
- 7610 W Kl Ave
- 7052 Baton Rouge
- 2425 Bluestone Blvd Unit 1D
- 6332 Quail Run Dr Unit B7
- 7238 Saint Charles Place
- 0 S 9th St Unit East Pcl 14013199
- 0 S 9th St Unit Entire 14008896
- 0 S 9th St Unit West Pcl 14013195
- 2615 Bluestone Cir Unit 5AD
- 2540 S 9th St
- 8544 W Ml Ave
- 211 Mauris Ln Unit 44
- 2345 Fairgrove St Unit 16
- 2373 Fairgrove St
- 2672 Wildemere St
- 1972 Quail Cove Dr
- 6719-6745 Stadium Dr
- 6735 Seeco Dr
- 310 Beymoure St
