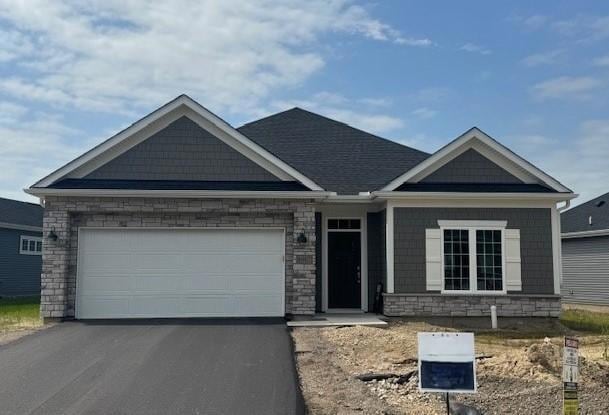
Highlights
- New Construction
- 2 Car Attached Garage
- 1-Story Property
- Den
- Patio
- Forced Air Heating and Cooling System
About This Home
As of July 2025Looking to right size or have a more accessible home? The popular Cedarwood II Villa with morning room in high demand Rush Creek Reserve will be ready end of June! Complete with 2 bedrooms + den, 2 bathrooms, and beautiful morning room, this home offers everything you’re looking for in 1-level living. Step inside and be instantly greeted with a large foyer with double doors leading to a den perfect for a home office or separate sitting area. The well-equipped kitchen is anchored by a large island offering plenty of seating and prep space. The convenient laundry room comes complete with a sink and cabinet. You’ll love this open-concept layout with the stunning morning room leading to an arched patio, giving you 2 wonderful places to enjoy the sunshine. The spacious family room has a cozy electric fireplace for the perfect focal point. Step inside the private owner’s suite and you’ll be impressed with the oversized vanity, large shower, and spacious walk-in closet. Sought after wet land and wooded view homesites available for the ultimate low maintenance setting! Rush Creek Reserve is located just 5 miles from Maple Grove and is close to shopping, restaurants, parks & trails, golf courses & much more! Quick access to I-494 & I-94. Open daily, Stop out today to learn about your new home opportunities!
Home Details
Home Type
- Single Family
Est. Annual Taxes
- $606
Year Built
- Built in 2025 | New Construction
Lot Details
- 7,405 Sq Ft Lot
- Lot Dimensions are 59 x 125 x 56 x 125
HOA Fees
- $185 Monthly HOA Fees
Parking
- 2 Car Attached Garage
Home Design
- Architectural Shingle Roof
Interior Spaces
- 1,899 Sq Ft Home
- 1-Story Property
- Electric Fireplace
- Family Room
- Dining Room
- Den
Kitchen
- Range
- Microwave
- Dishwasher
Bedrooms and Bathrooms
- 2 Bedrooms
- 2 Full Bathrooms
Additional Features
- Patio
- Forced Air Heating and Cooling System
Community Details
- Association fees include lawn care, ground maintenance, professional mgmt, trash, snow removal
- Rowcal Association, Phone Number (651) 233-1307
- Built by HANS HAGEN HOMES AND M/I HOMES
- Rush Creek Reserve Community
- Rush Creek Reserve Subdivision
Listing and Financial Details
- Property Available on 6/27/25
- Assessor Parcel Number 2311923420045
Similar Homes in the area
Home Values in the Area
Average Home Value in this Area
Property History
| Date | Event | Price | Change | Sq Ft Price |
|---|---|---|---|---|
| 07/30/2025 07/30/25 | Sold | $515,590 | -1.0% | $272 / Sq Ft |
| 07/01/2025 07/01/25 | Pending | -- | -- | -- |
| 06/23/2025 06/23/25 | Price Changed | $520,990 | -0.8% | $274 / Sq Ft |
| 06/12/2025 06/12/25 | For Sale | $524,990 | -- | $276 / Sq Ft |
Tax History Compared to Growth
Tax History
| Year | Tax Paid | Tax Assessment Tax Assessment Total Assessment is a certain percentage of the fair market value that is determined by local assessors to be the total taxable value of land and additions on the property. | Land | Improvement |
|---|---|---|---|---|
| 2023 | $606 | $39,600 | $39,600 | $0 |
| 2022 | -- | $0 | $0 | $0 |
Agents Affiliated with this Home
-

Seller's Agent in 2025
Mitch Rosengren
M/I Homes
(612) 719-2324
13 in this area
156 Total Sales
-
P
Seller Co-Listing Agent in 2025
Pamela Ives
M/I Homes
(612) 749-6749
16 in this area
109 Total Sales
-

Buyer's Agent in 2025
Abby Schannauer
Keller Williams Classic Rlty NW
(320) 290-3354
1 in this area
200 Total Sales
Map
Source: NorthstarMLS
MLS Number: 6737582
APN: 23-119-23-42-0052






