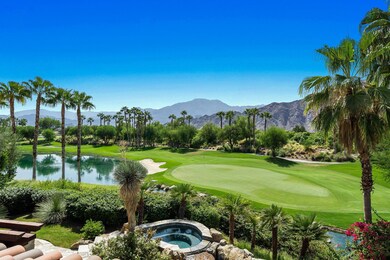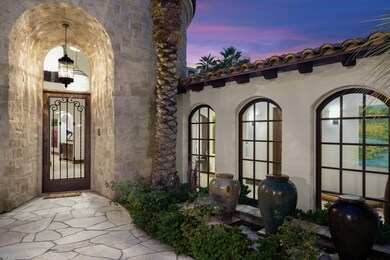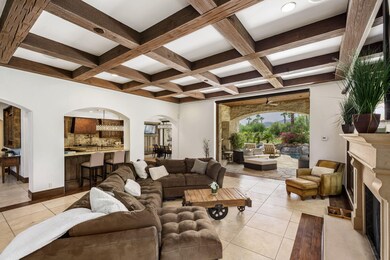
80075 Via Pessaro La Quinta, CA 92253
Hideaway NeighborhoodEstimated Value: $4,651,900 - $6,303,000
Highlights
- On Golf Course
- Wine Cellar
- Casita
- Attached Guest House
- Heated In Ground Pool
- Primary Bedroom Suite
About This Home
As of December 2020A soft, tranquil water feature and cozy fireplace welcome you as you enter the gated courtyard of this remarkable custom home, featuring 4 bedrooms, including 2 master suites and a casita. Once you step inside the grand foyer your eyes are drawn to the sweeping staircase, elegant dining room, state of the art kitchen with large center island and premium appliances, spacious living room with fireplace, wine cellar, wood beamed ceiling and pocket doors to the lush back yard. Take in the stunning Southwest Santa Rosa mountain views from the rear of the home that also overlooks the 8th green of the Pete Dye golf course. Enjoy easy outdoor entertaining with a full outdoor cook center, warm fireplace on the covered veranda and beautiful cascading waterfalls into the pool and spa. A large 2 car plus golf cart garage complete this exquisite Hideaway custom home.
Last Listed By
Hideaway Properties - Ravis Group
Hideaway Properties Corporation License #01087347 Listed on: 12/06/2019
Home Details
Home Type
- Single Family
Est. Annual Taxes
- $32,499
Year Built
- Built in 2008
Lot Details
- 0.32 Acre Lot
- On Golf Course
- Home has sun exposure from multiple directions
- Landscaped
- Paved or Partially Paved Lot
- Sprinklers on Timer
- Back and Front Yard
HOA Fees
- $600 Monthly HOA Fees
Property Views
- Panoramic
- Golf Course
- Creek or Stream
- Mountain
Home Design
- Custom Home
- Mediterranean Architecture
- Slab Foundation
- Tile Roof
- Stucco Exterior
- Stone Exterior Construction
Interior Spaces
- 5,318 Sq Ft Home
- 4-Story Property
- Wet Bar
- Built-In Features
- Bar
- Beamed Ceilings
- Gas Log Fireplace
- Shutters
- Blinds
- Sliding Doors
- Entryway
- Wine Cellar
- Family Room
- Living Room with Fireplace
- 2 Fireplaces
- Formal Dining Room
Kitchen
- Breakfast Area or Nook
- Breakfast Bar
- Gas Cooktop
- Range Hood
- Microwave
- Dishwasher
- Kitchen Island
- Granite Countertops
Flooring
- Wood
- Carpet
- Tile
Bedrooms and Bathrooms
- 4 Bedrooms
- Fireplace in Primary Bedroom
- Primary Bedroom Suite
- Double Master Bedroom
- Double Vanity
- Secondary bathroom tub or shower combo
Laundry
- Laundry Room
- Dryer
- Washer
- 220 Volts In Laundry
Parking
- 2 Car Direct Access Garage
- Garage Door Opener
- Driveway
- Golf Cart Garage
Pool
- Heated In Ground Pool
- Heated Spa
- In Ground Spa
- Outdoor Pool
- Waterfall Pool Feature
- Outdoor Shower
Outdoor Features
- Covered patio or porch
- Outdoor Fireplace
- Casita
- Built-In Barbecue
Utilities
- Forced Air Zoned Cooling and Heating System
- Heating System Uses Natural Gas
- Property is located within a water district
- Gas Water Heater
- Cable TV Available
Additional Features
- Attached Guest House
- Ground Level
Listing and Financial Details
- Assessor Parcel Number 777210023
Community Details
Overview
- Association fees include security
- The Hideaway Subdivision
- Planned Unit Development
Amenities
- Community Mailbox
Recreation
- Golf Course Community
Security
- Resident Manager or Management On Site
- 24 Hour Access
- Gated Community
Ownership History
Purchase Details
Home Financials for this Owner
Home Financials are based on the most recent Mortgage that was taken out on this home.Purchase Details
Home Financials for this Owner
Home Financials are based on the most recent Mortgage that was taken out on this home.Purchase Details
Home Financials for this Owner
Home Financials are based on the most recent Mortgage that was taken out on this home.Purchase Details
Home Financials for this Owner
Home Financials are based on the most recent Mortgage that was taken out on this home.Purchase Details
Purchase Details
Similar Homes in La Quinta, CA
Home Values in the Area
Average Home Value in this Area
Purchase History
| Date | Buyer | Sale Price | Title Company |
|---|---|---|---|
| Warnick Jason T | $6,250,000 | Equity Title | |
| Warnick Jason T | $6,250,000 | Equity Title | |
| Green Michael | $2,350,000 | Wfg National Title Company | |
| Wasilenkoff Laura Forsythe | -- | Chicago Title | |
| Wasilenkoff Laura Foresythe | $2,440,000 | Title 365 | |
| Small Albert | $750,000 | Orange Coast Title | |
| Smith Charles E | $441,000 | Fidelity National Title Co |
Mortgage History
| Date | Status | Borrower | Loan Amount |
|---|---|---|---|
| Open | Warnick Jason T | $4,687,500 | |
| Closed | Warnick Jason T | $4,687,500 | |
| Previous Owner | Green Michael | $1,762,500 | |
| Previous Owner | Wasilenkoff Laura Forsythe | $75,000 | |
| Previous Owner | Wasilenkoff Laura Foresythe | $1,586,000 |
Property History
| Date | Event | Price | Change | Sq Ft Price |
|---|---|---|---|---|
| 12/10/2020 12/10/20 | Sold | $2,350,000 | -3.1% | $442 / Sq Ft |
| 11/13/2020 11/13/20 | Pending | -- | -- | -- |
| 09/25/2020 09/25/20 | Price Changed | $2,425,000 | -11.3% | $456 / Sq Ft |
| 09/17/2020 09/17/20 | Price Changed | $2,735,000 | -0.4% | $514 / Sq Ft |
| 09/09/2020 09/09/20 | Price Changed | $2,745,000 | -1.8% | $516 / Sq Ft |
| 05/30/2020 05/30/20 | Price Changed | $2,795,000 | -6.7% | $526 / Sq Ft |
| 02/11/2020 02/11/20 | For Sale | $2,995,000 | +27.4% | $563 / Sq Ft |
| 01/23/2020 01/23/20 | Off Market | $2,350,000 | -- | -- |
| 12/06/2019 12/06/19 | For Sale | $2,995,000 | +22.7% | $563 / Sq Ft |
| 10/15/2013 10/15/13 | Sold | $2,440,000 | -12.7% | $425 / Sq Ft |
| 08/28/2013 08/28/13 | Pending | -- | -- | -- |
| 02/28/2013 02/28/13 | Price Changed | $2,795,000 | -6.1% | $487 / Sq Ft |
| 12/27/2012 12/27/12 | For Sale | $2,975,000 | -- | $519 / Sq Ft |
Tax History Compared to Growth
Tax History
| Year | Tax Paid | Tax Assessment Tax Assessment Total Assessment is a certain percentage of the fair market value that is determined by local assessors to be the total taxable value of land and additions on the property. | Land | Improvement |
|---|---|---|---|---|
| 2023 | $32,499 | $2,444,940 | $364,140 | $2,080,800 |
| 2022 | $31,571 | $2,397,000 | $357,000 | $2,040,000 |
| 2021 | $30,893 | $2,350,000 | $350,000 | $2,000,000 |
| 2020 | $35,804 | $2,734,979 | $957,241 | $1,777,738 |
| 2019 | $35,197 | $2,681,353 | $938,472 | $1,742,881 |
| 2018 | $34,517 | $2,628,778 | $920,071 | $1,708,707 |
| 2017 | $34,560 | $2,577,234 | $902,031 | $1,675,203 |
| 2016 | $33,146 | $2,526,701 | $884,345 | $1,642,356 |
| 2015 | $31,826 | $2,488,750 | $871,062 | $1,617,688 |
| 2014 | $31,684 | $2,440,000 | $854,000 | $1,586,000 |
Agents Affiliated with this Home
-
Hideaway Properties - Ravis Group
H
Seller's Agent in 2020
Hideaway Properties - Ravis Group
Hideaway Properties Corporation
(760) 777-7450
70 in this area
70 Total Sales
-
Joni Prosser

Buyer's Agent in 2020
Joni Prosser
Compass
(760) 564-1200
1 in this area
44 Total Sales
-
K
Buyer's Agent in 2013
Kim Kelly
HK Lane Real Estate
Map
Source: California Desert Association of REALTORS®
MLS Number: 219035049
APN: 777-210-023
- 53320 Via Palacio
- 53400 Via Strada
- 53060 Via Vicenze
- 52266 Rosewood Ln
- 80165 N Residence Club Dr
- 80-205 N Residence Club Dr Unit 20-02
- 54125 E Residence Club Dr Unit 22-02
- 54121 Oakhill
- 52190 Desert Spoon Ct
- 80614 Via Pessaro
- 52345 Via Castile
- 52130 Rosewood Ln
- 54229 Oakhill
- 54053 Oakhill
- 80043 Silver Sage Ln
- 80663 Via Pessaro
- 80650 Via Montecito
- 80025 Silver Sage Ln
- 80305 Via Pontito
- 54440 W Residence Club Dr
- 80075 Via Pessaro
- 80093 Via Pessaro # 210
- 80093 Via Pessaro
- 80111 Via Pessaro
- 80080 Via Pessaro
- 80100 Via Pessaro
- 80129 Via Pessaro Unit 212
- 80129 Via Pessaro
- 80120 Via Pessaro # 206
- 80120 Via Pessaro
- 80147 Via Pessaro
- 0
- 92225 Via Pessaro
- 80140 Via Pessaro
- 80140 Via Pessaro
- 80140 Via Pessaro Unit 205
- 53255 Via Palacio
- 80160 Via Pessaro Unit 204
- 80160 Via Pessaro
- 80180 Via Pessaro






