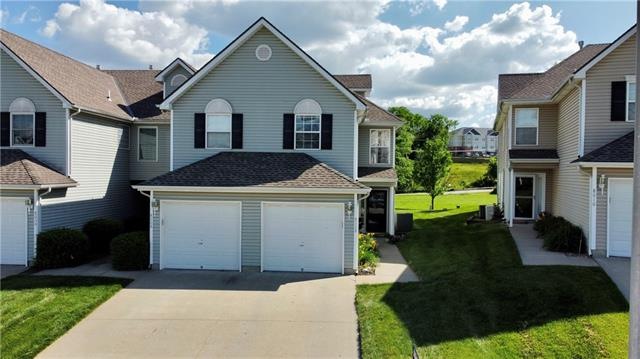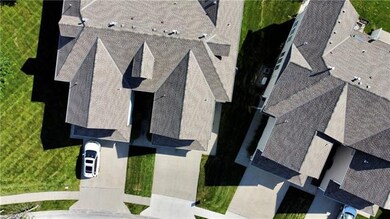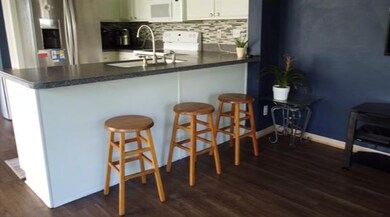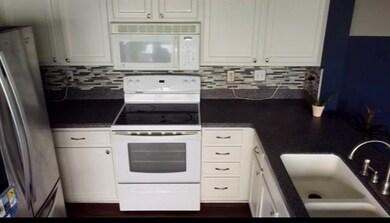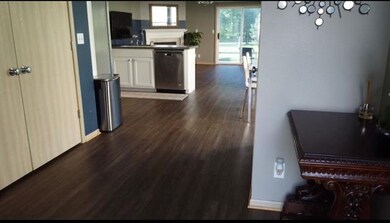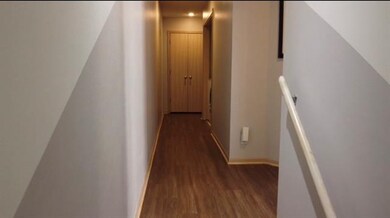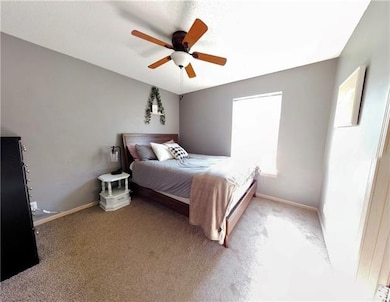
8008 N Elmwood Ave Kansas City, MO 64119
Northland NeighborhoodHighlights
- Vaulted Ceiling
- Traditional Architecture
- Thermal Windows
- Chapel Hill Elementary School Rated A
- Granite Countertops
- Skylights
About This Home
As of July 2021Must see, beautiful well-maintained three bedroom townhome in the sought after maintenance free Brighton Woods community. This home is located near top rated schools and full of upgrades. New energy efficient HVAC system, new flooring throughout and new appliances. Kitchen features Corian countertops, glass tile backsplash and a pantry. The large Master suite offers two closets, double vanity and walk in shower. 2nd bedroom has another walk in closet. Jack and hill bathroom connects bedrooms 2 and 3. Easy access to multiple highways and near dining and shopping!
Townhouse Details
Home Type
- Townhome
Est. Annual Taxes
- $402
Year Built
- Built in 2003
HOA Fees
- $130 Monthly HOA Fees
Parking
- 1 Car Attached Garage
- Front Facing Garage
- Garage Door Opener
Home Design
- Traditional Architecture
- Slab Foundation
- Frame Construction
- Composition Roof
- Vinyl Siding
Interior Spaces
- 1,500 Sq Ft Home
- Wet Bar: Vinyl, All Carpet
- Built-In Features: Vinyl, All Carpet
- Vaulted Ceiling
- Ceiling Fan: Vinyl, All Carpet
- Skylights
- Gas Fireplace
- Thermal Windows
- Shades
- Plantation Shutters
- Drapes & Rods
- Living Room with Fireplace
- Combination Kitchen and Dining Room
- Laundry on upper level
Kitchen
- Electric Oven or Range
- Dishwasher
- Kitchen Island
- Granite Countertops
- Laminate Countertops
- Disposal
Flooring
- Wall to Wall Carpet
- Linoleum
- Laminate
- Stone
- Ceramic Tile
- Luxury Vinyl Plank Tile
- Luxury Vinyl Tile
Bedrooms and Bathrooms
- 3 Bedrooms
- Cedar Closet: Vinyl, All Carpet
- Walk-In Closet: Vinyl, All Carpet
- Double Vanity
- Vinyl
Home Security
Schools
- Chapel Hill Elementary School
- Oak Park High School
Utilities
- Forced Air Heating and Cooling System
- Heat Pump System
Additional Features
- Enclosed patio or porch
- 1,742 Sq Ft Lot
- City Lot
Listing and Financial Details
- Assessor Parcel Number 14-119-00-05-003.00
Community Details
Overview
- Association fees include building maint, lawn maintenance, roof repair, roof replacement, snow removal, water
- Brighton Woods Subdivision
- On-Site Maintenance
Security
- Storm Doors
- Fire and Smoke Detector
Ownership History
Purchase Details
Home Financials for this Owner
Home Financials are based on the most recent Mortgage that was taken out on this home.Purchase Details
Home Financials for this Owner
Home Financials are based on the most recent Mortgage that was taken out on this home.Purchase Details
Similar Homes in Kansas City, MO
Home Values in the Area
Average Home Value in this Area
Purchase History
| Date | Type | Sale Price | Title Company |
|---|---|---|---|
| Warranty Deed | -- | Platinum Title Llc | |
| Warranty Deed | -- | Metropolitan Title & Escrow | |
| Interfamily Deed Transfer | -- | -- |
Mortgage History
| Date | Status | Loan Amount | Loan Type |
|---|---|---|---|
| Open | $157,500 | New Conventional | |
| Closed | $157,500 | No Value Available | |
| Previous Owner | $110,461 | FHA |
Property History
| Date | Event | Price | Change | Sq Ft Price |
|---|---|---|---|---|
| 06/23/2025 06/23/25 | For Sale | $242,000 | 0.0% | $161 / Sq Ft |
| 05/31/2025 05/31/25 | Pending | -- | -- | -- |
| 05/30/2025 05/30/25 | For Sale | $242,000 | 0.0% | $161 / Sq Ft |
| 05/28/2025 05/28/25 | Pending | -- | -- | -- |
| 05/23/2025 05/23/25 | For Sale | $242,000 | +34.5% | $161 / Sq Ft |
| 07/30/2021 07/30/21 | Sold | -- | -- | -- |
| 06/04/2021 06/04/21 | For Sale | $179,900 | +50.0% | $120 / Sq Ft |
| 08/03/2015 08/03/15 | Sold | -- | -- | -- |
| 06/13/2015 06/13/15 | Pending | -- | -- | -- |
| 02/12/2015 02/12/15 | For Sale | $119,900 | -- | -- |
Tax History Compared to Growth
Tax History
| Year | Tax Paid | Tax Assessment Tax Assessment Total Assessment is a certain percentage of the fair market value that is determined by local assessors to be the total taxable value of land and additions on the property. | Land | Improvement |
|---|---|---|---|---|
| 2024 | $2,427 | $30,130 | -- | -- |
| 2023 | $2,406 | $30,130 | $0 | $0 |
| 2022 | $2,270 | $27,170 | $0 | $0 |
| 2021 | $2,273 | $27,170 | $5,130 | $22,040 |
| 2020 | $2,106 | $23,290 | $0 | $0 |
| 2019 | $2,067 | $23,290 | $0 | $0 |
| 2018 | $2,000 | $21,530 | $0 | $0 |
| 2017 | $1,814 | $21,530 | $2,280 | $19,250 |
| 2016 | $1,814 | $19,890 | $2,280 | $17,610 |
| 2015 | $1,813 | $19,890 | $2,280 | $17,610 |
| 2014 | $1,713 | $18,510 | $2,660 | $15,850 |
Agents Affiliated with this Home
-
Tami Lewis

Seller's Agent in 2025
Tami Lewis
Chartwell Realty LLC
(816) 699-1998
4 in this area
248 Total Sales
-
Greg Miller
G
Seller's Agent in 2021
Greg Miller
RE/MAX Heritage
(913) 345-0700
1 in this area
56 Total Sales
-
Michelle Cerruti
M
Seller's Agent in 2015
Michelle Cerruti
Platinum Realty LLC
(702) 664-4774
10 Total Sales
-
L
Buyer's Agent in 2015
L K Norman
Platinum Realty LLC
Map
Source: Heartland MLS
MLS Number: 2324993
APN: 14-119-00-05-003.00
- 8106 N Lawn Ave
- 8101 N Lawn Ave
- 8134 N Elmwood Ave
- 8142 N Elmwood Ave
- 7912 N Poplar Ct
- 7911 N Poplar Ct
- 4531 NE 83rd St
- 4116 NE 83rd St
- 4554 NE 83rd St
- 0 152 Hwy & Indiana St
- 4002 NE 79th Terrace
- 4540 NE 83rd Terrace
- 8348 NE 77th Terrace
- 8340 NE 77th Terrace
- 4000 NE 79th St
- 4008 NE 83rd St
- 4434 NE 83rd Terrace
- 4356 NE 83rd Terrace
- 7722 N Norton Ave
- 9010 N Denver Ave
