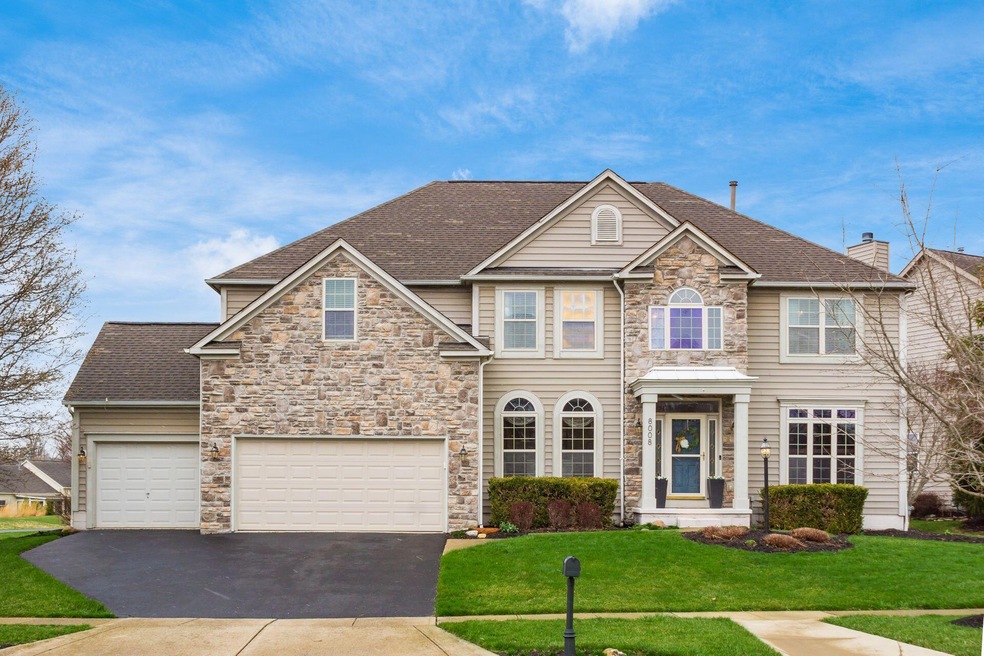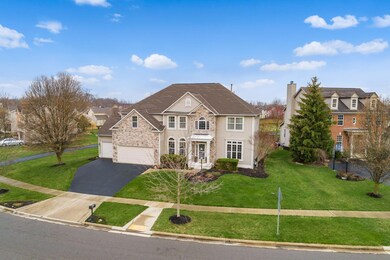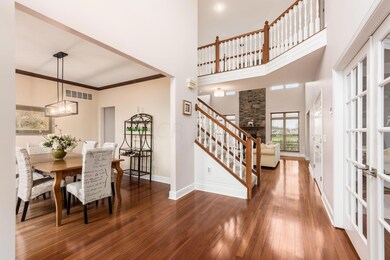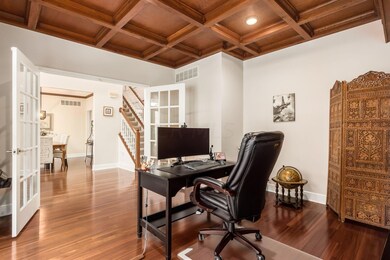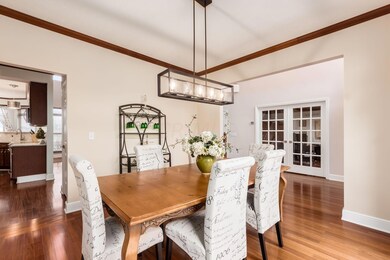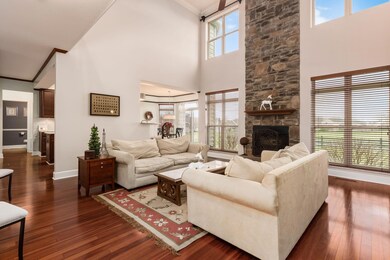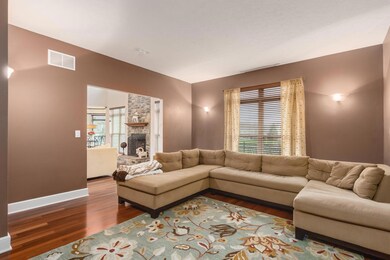
8008 Tree Lake Blvd Powell, OH 43065
Liberty-Deleware Co NeighborhoodHighlights
- On Golf Course
- 3 Car Attached Garage
- Garden Bath
- Bonus Room
- Patio
- Forced Air Heating and Cooling System
About This Home
As of July 2023Move in ready home features hardwood floors throughout the entire 1st floor. Updated kitchen includes stainless-steel appliances, granite countertop & walk-in pantry. The great room features a 2-story stone gas fireplace. Dedicated home office features stunning custom wood cove ceilings. Huge basement with high ceilings that can be finished to add over 1500 sq ft. Upstairs the owner's suite features an updated bath with spa tub, granite countertops, & a large walk-in closet. 3 other bedrooms, 2 other bathrooms, & 2nd home office complete upstairs. The 3 car garage is heated & cooled with ceiling fans. Outside is maintained with a smart sprinkler system & includes stunning views of the 6th hole tee enjoyed from the patio including fountain & fire pit. Open 4/24 1 to 3pm.
Last Agent to Sell the Property
Home Central Realty License #2010002166 Listed on: 04/22/2022
Home Details
Home Type
- Single Family
Est. Annual Taxes
- $5,528
Year Built
- Built in 2003
Lot Details
- 10,454 Sq Ft Lot
- On Golf Course
HOA Fees
- $32 Monthly HOA Fees
Parking
- 3 Car Attached Garage
Home Design
- Block Foundation
- Vinyl Siding
- Stone Exterior Construction
Interior Spaces
- 3,384 Sq Ft Home
- 2-Story Property
- Gas Log Fireplace
- Family Room
- Bonus Room
- Basement
Kitchen
- Gas Range
- Microwave
- Dishwasher
Flooring
- Carpet
- Laminate
- Vinyl
Bedrooms and Bathrooms
- 4 Bedrooms
- Garden Bath
Laundry
- Laundry on main level
- Electric Dryer Hookup
Outdoor Features
- Patio
Utilities
- Forced Air Heating and Cooling System
- Gas Water Heater
Community Details
- Association Phone (614) 389-0961
- Donald R. Kenney HOA
Listing and Financial Details
- Assessor Parcel Number 319-230-16-022-000
Ownership History
Purchase Details
Home Financials for this Owner
Home Financials are based on the most recent Mortgage that was taken out on this home.Purchase Details
Home Financials for this Owner
Home Financials are based on the most recent Mortgage that was taken out on this home.Purchase Details
Home Financials for this Owner
Home Financials are based on the most recent Mortgage that was taken out on this home.Similar Homes in Powell, OH
Home Values in the Area
Average Home Value in this Area
Purchase History
| Date | Type | Sale Price | Title Company |
|---|---|---|---|
| Warranty Deed | $304,500 | Stewart Title Agency Of Colu | |
| Warranty Deed | $323,500 | Stewart Title Oh | |
| Warranty Deed | $328,000 | Midland Celtic Title |
Mortgage History
| Date | Status | Loan Amount | Loan Type |
|---|---|---|---|
| Open | $35,000 | Second Mortgage Made To Cover Down Payment | |
| Previous Owner | $243,600 | New Conventional | |
| Previous Owner | $319,200 | FHA | |
| Previous Owner | $117,300 | Unknown | |
| Previous Owner | $75,100 | Unknown | |
| Previous Owner | $262,344 | Purchase Money Mortgage |
Property History
| Date | Event | Price | Change | Sq Ft Price |
|---|---|---|---|---|
| 07/06/2023 07/06/23 | Sold | $607,000 | -3.6% | $179 / Sq Ft |
| 06/20/2023 06/20/23 | Pending | -- | -- | -- |
| 06/02/2023 06/02/23 | Price Changed | $629,900 | -1.6% | $186 / Sq Ft |
| 04/25/2023 04/25/23 | Price Changed | $639,900 | -0.8% | $189 / Sq Ft |
| 04/18/2023 04/18/23 | Price Changed | $645,000 | -0.8% | $191 / Sq Ft |
| 02/11/2023 02/11/23 | For Sale | $650,000 | +6.6% | $192 / Sq Ft |
| 06/03/2022 06/03/22 | Sold | $609,900 | -2.4% | $180 / Sq Ft |
| 04/22/2022 04/22/22 | For Sale | $624,900 | 0.0% | $185 / Sq Ft |
| 04/14/2022 04/14/22 | Price Changed | $624,900 | -- | $185 / Sq Ft |
Tax History Compared to Growth
Tax History
| Year | Tax Paid | Tax Assessment Tax Assessment Total Assessment is a certain percentage of the fair market value that is determined by local assessors to be the total taxable value of land and additions on the property. | Land | Improvement |
|---|---|---|---|---|
| 2024 | $6,731 | $193,830 | $35,420 | $158,410 |
| 2023 | $6,724 | $193,830 | $35,420 | $158,410 |
| 2022 | $5,527 | $143,580 | $25,030 | $118,550 |
| 2021 | $5,528 | $143,580 | $25,030 | $118,550 |
| 2020 | $5,893 | $143,580 | $25,030 | $118,550 |
| 2019 | $5,421 | $128,110 | $25,030 | $103,080 |
| 2018 | $5,506 | $128,110 | $25,030 | $103,080 |
| 2017 | $5,005 | $111,450 | $21,180 | $90,270 |
| 2016 | $4,490 | $111,450 | $21,180 | $90,270 |
| 2015 | $4,895 | $111,450 | $21,180 | $90,270 |
| 2014 | $4,456 | $111,450 | $21,180 | $90,270 |
| 2013 | $4,368 | $105,530 | $21,180 | $84,350 |
Agents Affiliated with this Home
-

Seller's Agent in 2023
John Strange
Keller Williams Consultants
(614) 361-8853
-
Stan Sanford

Buyer's Agent in 2023
Stan Sanford
Weichert, Realtors Triumph Group
(614) 989-5920
9 in this area
44 Total Sales
-
Jaclyn Plank
J
Seller's Agent in 2022
Jaclyn Plank
Home Central Realty
(614) 595-6789
1 in this area
19 Total Sales
-
David Lenker

Buyer's Agent in 2022
David Lenker
Howard Hanna Lenker Group
(614) 787-4528
4 in this area
77 Total Sales
Map
Source: Columbus and Central Ohio Regional MLS
MLS Number: 222011616
APN: 319-230-16-022-000
- 7980 Tree Lake Blvd
- 5082 Glenmeir Ct
- 8030 Farm Crossing Cir Unit 8030
- 7677 Scioto Ridge Dr
- 4946 Golf Village Dr
- 4844 Hunters Bend Ct
- 8159 Riverside Dr
- 2459 Friesian Ln
- 4947 Rigsby Rd
- 2505 Isabella Blue Dr
- 7678 Gateway Blvd
- 2618 Triple Crown Crossing
- 7445 Phoebe Ln
- 7330 Deer Valley Crossing Unit 7330
- 7450 Deer Valley Crossing Unit 7450
- 8312 Steitz Rd
- 7339 Scioto Chase Blvd
- 4568 Hickory Rock Dr
- 7553 Indian Creek Way
- 4099 Hickory Rock Dr
