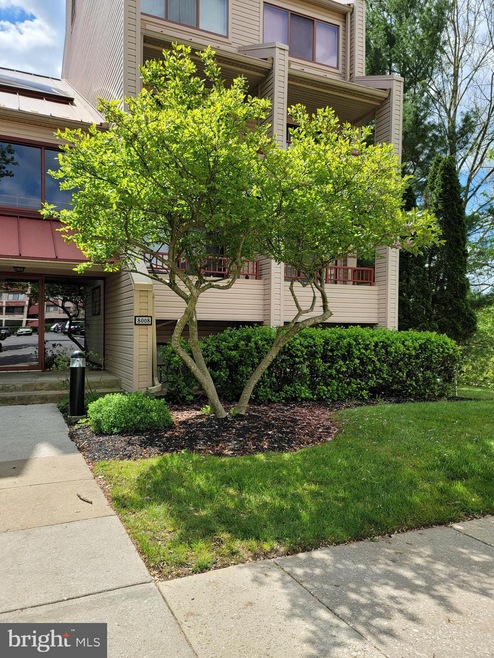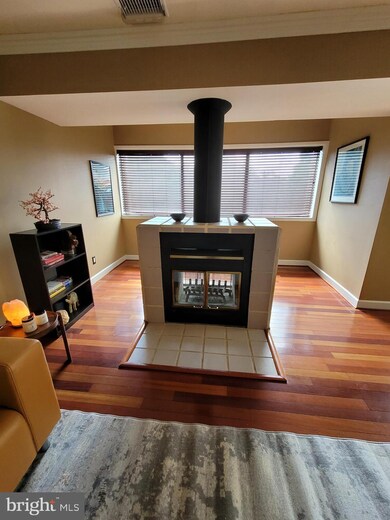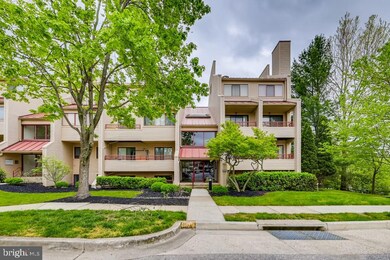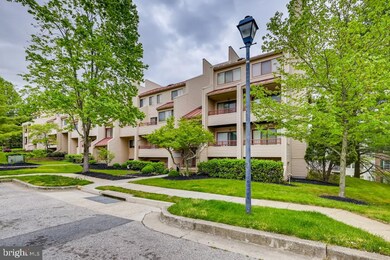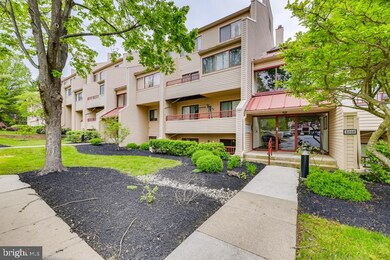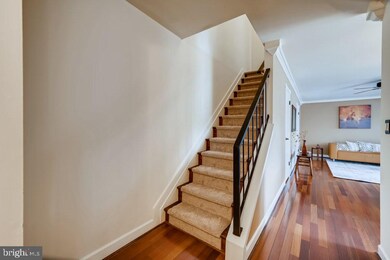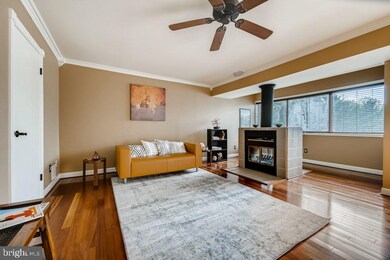
8008 Valley Manor Rd Unit 3B Owings Mills, MD 21117
Highlights
- Penthouse
- Wood Flooring
- Community Center
- Contemporary Architecture
- 1 Fireplace
- Breakfast Area or Nook
About This Home
As of June 2021Top floor condo with a cozy balcony. Prepare farm to table meals in your beautiful kitchen with large island. Get cozy with your wood burning fireplace. Entertain your closest friends and family in your open sunroom. Wood floors throughout, granite countertops, new hvac system, fresh paint. Close to Trader Joe's, Costco, Foundry Row, Title Boxing and a variety of other shops. 1 year Home Warranty included.
Last Agent to Sell the Property
EXP Realty, LLC License #664718 Listed on: 05/05/2021

Property Details
Home Type
- Condominium
Est. Annual Taxes
- $2,726
Year Built
- Built in 1987
HOA Fees
- $306 Monthly HOA Fees
Home Design
- Penthouse
- Contemporary Architecture
- Vinyl Siding
Interior Spaces
- 1,391 Sq Ft Home
- Property has 2 Levels
- Ceiling Fan
- 1 Fireplace
- Window Treatments
- Wood Flooring
- Intercom
Kitchen
- Breakfast Area or Nook
- Eat-In Kitchen
- Stove
- Built-In Microwave
- Dishwasher
- Kitchen Island
- Disposal
Bedrooms and Bathrooms
- 2 Bedrooms
Laundry
- Dryer
- Washer
Parking
- 2 Open Parking Spaces
- 2 Parking Spaces
- Parking Lot
Utilities
- Central Air
- Heat Pump System
- Electric Water Heater
Listing and Financial Details
- Home warranty included in the sale of the property
- Assessor Parcel Number 04032100000322
Community Details
Overview
- Association fees include water, trash, common area maintenance, custodial services maintenance, exterior building maintenance, management, sewer, snow removal
- Low-Rise Condominium
- Club At Mcdonogh Subdivision
Amenities
- Common Area
- Community Center
Security
- Fire and Smoke Detector
Ownership History
Purchase Details
Home Financials for this Owner
Home Financials are based on the most recent Mortgage that was taken out on this home.Purchase Details
Home Financials for this Owner
Home Financials are based on the most recent Mortgage that was taken out on this home.Purchase Details
Home Financials for this Owner
Home Financials are based on the most recent Mortgage that was taken out on this home.Purchase Details
Home Financials for this Owner
Home Financials are based on the most recent Mortgage that was taken out on this home.Purchase Details
Home Financials for this Owner
Home Financials are based on the most recent Mortgage that was taken out on this home.Purchase Details
Purchase Details
Purchase Details
Home Financials for this Owner
Home Financials are based on the most recent Mortgage that was taken out on this home.Similar Homes in the area
Home Values in the Area
Average Home Value in this Area
Purchase History
| Date | Type | Sale Price | Title Company |
|---|---|---|---|
| Deed | $193,000 | Property Title & Escrow Llc | |
| Deed | $153,000 | Lawyers Trust Title Company | |
| Interfamily Deed Transfer | -- | Eltg Llc | |
| Deed | $222,000 | -- | |
| Deed | $222,000 | -- | |
| Deed | $169,500 | -- | |
| Deed | $169,500 | -- | |
| Deed | $169,900 | -- |
Mortgage History
| Date | Status | Loan Amount | Loan Type |
|---|---|---|---|
| Open | $169,000 | New Conventional | |
| Previous Owner | $148,410 | New Conventional | |
| Previous Owner | $142,025 | New Conventional | |
| Previous Owner | $33,300 | Stand Alone Second | |
| Previous Owner | $177,600 | Purchase Money Mortgage | |
| Previous Owner | $177,600 | Purchase Money Mortgage | |
| Previous Owner | $135,900 | New Conventional | |
| Previous Owner | $33,900 | Credit Line Revolving |
Property History
| Date | Event | Price | Change | Sq Ft Price |
|---|---|---|---|---|
| 06/07/2021 06/07/21 | Sold | $200,000 | +8.1% | $144 / Sq Ft |
| 05/08/2021 05/08/21 | Pending | -- | -- | -- |
| 05/05/2021 05/05/21 | For Sale | $185,000 | +20.9% | $133 / Sq Ft |
| 06/18/2015 06/18/15 | Sold | $153,000 | -4.3% | $110 / Sq Ft |
| 04/04/2015 04/04/15 | Pending | -- | -- | -- |
| 02/12/2015 02/12/15 | For Sale | $159,900 | -- | $115 / Sq Ft |
Tax History Compared to Growth
Tax History
| Year | Tax Paid | Tax Assessment Tax Assessment Total Assessment is a certain percentage of the fair market value that is determined by local assessors to be the total taxable value of land and additions on the property. | Land | Improvement |
|---|---|---|---|---|
| 2025 | $3,064 | $175,000 | $45,000 | $130,000 |
| 2024 | $3,064 | $163,333 | $0 | $0 |
| 2023 | $1,473 | $151,667 | $0 | $0 |
| 2022 | $2,743 | $140,000 | $40,000 | $100,000 |
| 2021 | $2,597 | $140,000 | $40,000 | $100,000 |
| 2020 | $1,697 | $140,000 | $40,000 | $100,000 |
| 2019 | $1,757 | $145,000 | $40,000 | $105,000 |
| 2018 | $2,682 | $142,333 | $0 | $0 |
| 2017 | $2,463 | $139,667 | $0 | $0 |
| 2016 | $2,425 | $137,000 | $0 | $0 |
| 2015 | $2,425 | $137,000 | $0 | $0 |
| 2014 | $2,425 | $137,000 | $0 | $0 |
Agents Affiliated with this Home
-

Seller's Agent in 2021
Crystal Armstead
EXP Realty, LLC
(443) 226-7926
2 in this area
16 Total Sales
-

Seller Co-Listing Agent in 2021
Danielle Byrd
BHHS PenFed (actual)
(443) 829-6231
4 in this area
120 Total Sales
-

Buyer's Agent in 2021
Annie Balcerzak
AB & Co Realtors, Inc.
(410) 627-8998
4 in this area
656 Total Sales
-

Seller's Agent in 2015
Diane Kenworthy
Creig Northrop Team of Long & Foster
(410) 977-6149
2 in this area
69 Total Sales
-
M
Buyer's Agent in 2015
Marlene Paisley
Jems Realty LLC
Map
Source: Bright MLS
MLS Number: MDBC527614
APN: 03-2100000322
- 8000 Valley Manor Rd Unit 3B
- 8001 Greenspring Way Unit B
- 8009 Greenspring Way Unit C
- 8101 Greenspring Way
- 8125 Greenspring Valley Rd
- 8105 Greenspring Way Unit B
- 8124 Greenspring Valley Rd
- 68 Hamlet Dr
- 8003 Upperfield Ct
- 25 Kenmar Ave
- 14 Englefield Square
- 145 Wimbledon Ln
- 161 Wimbledon Ln
- 22 Royalty Cir
- 0 Mcdonogh Rd Unit MDBC2128562
- 204 Berry Vine Dr
- 4 Chittenden Ln
- 38 Stags Leap Ct
- Easton Front Load Garage Plan at The Fairways at Woodholme
- Ellicott Front Load Garage Plan at The Fairways at Woodholme
