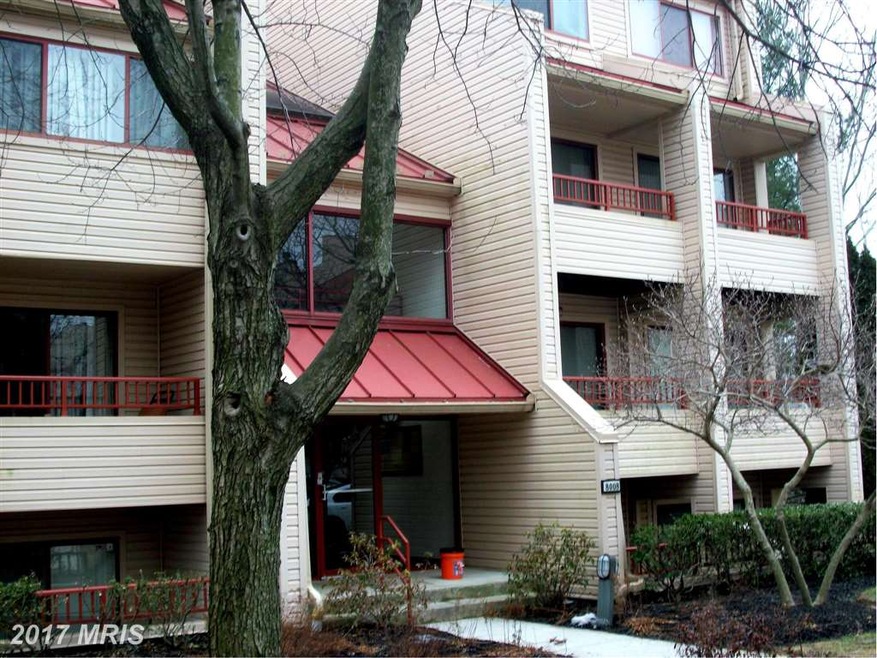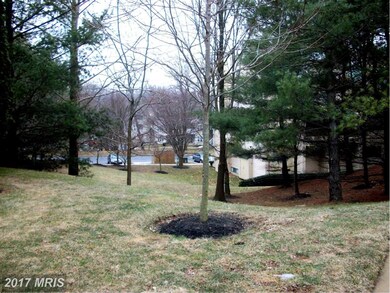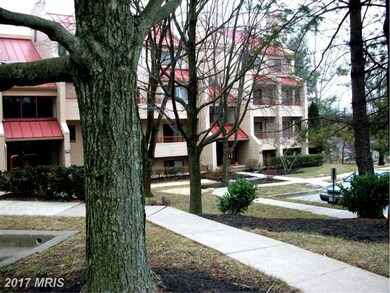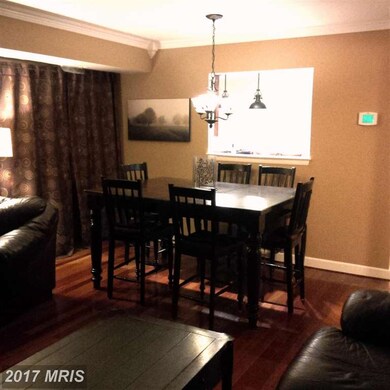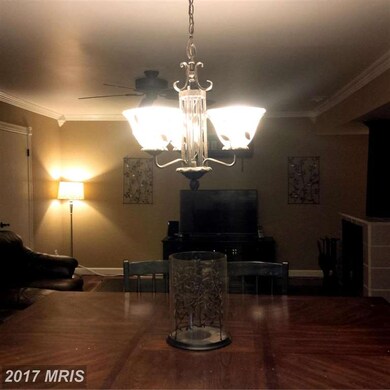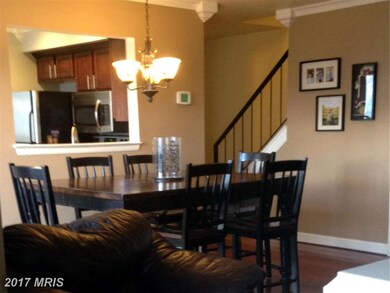8008 Valley Manor Rd Unit 3B Owings Mills, MD 21117
Highlights
- No Units Above
- View of Trees or Woods
- Deck
- Eat-In Gourmet Kitchen
- Open Floorplan
- Contemporary Architecture
About This Home
As of June 2021Enjoy warm spring days and beautiful sunsets from your private balcony.Prepare farm to table meals in your state of the art kitchen.Warm yourself on winter nights by the woodburning fireplace.Entertain your family and friends in the open great room with a sunlite game and reading nook.Wood floors throughout, glass tile backsplash,metal railings,skylight, & granite.FHA APPROVED!
Last Buyer's Agent
Marlene Paisley
Jems Realty LLC
Townhouse Details
Home Type
- Townhome
Est. Annual Taxes
- $2,346
Year Built
- Built in 1986 | Remodeled in 2013
Lot Details
- No Units Above
- Property is in very good condition
HOA Fees
- $247 Monthly HOA Fees
Home Design
- Contemporary Architecture
- Fiberglass Roof
- Vinyl Siding
Interior Spaces
- 1,391 Sq Ft Home
- Property has 2 Levels
- Open Floorplan
- Crown Molding
- Vaulted Ceiling
- Skylights
- Recessed Lighting
- 1 Fireplace
- Screen For Fireplace
- Window Treatments
- Sliding Doors
- Entrance Foyer
- Great Room
- Family Room Off Kitchen
- Combination Dining and Living Room
- Storage Room
- Stacked Washer and Dryer
- Wood Flooring
- Views of Woods
- Intercom
- Attic
Kitchen
- Eat-In Gourmet Kitchen
- Breakfast Area or Nook
- Electric Oven or Range
- Microwave
- Ice Maker
- Dishwasher
- Kitchen Island
- Upgraded Countertops
- Disposal
Bedrooms and Bathrooms
- 2 Bedrooms
- En-Suite Primary Bedroom
- En-Suite Bathroom
- 2.5 Bathrooms
Parking
- Parking Space Number Location: 2
- Free Parking
- 2 Assigned Parking Spaces
Outdoor Features
- Balcony
- Deck
- Storage Shed
Schools
- Woodholme Elementary School
Utilities
- Central Air
- Heat Pump System
- Vented Exhaust Fan
- Electric Water Heater
- Multiple Phone Lines
- Cable TV Available
Listing and Financial Details
- Assessor Parcel Number 04032100000322
Community Details
Overview
- Association fees include common area maintenance, custodial services maintenance, exterior building maintenance, management, insurance, reserve funds, trash, snow removal, sewer, water
- Club At Mcdonogh Community
- Club At Mcdonogh Subdivision
Amenities
- Common Area
- Community Center
Pet Policy
- Pets Allowed
Security
- Fire and Smoke Detector
Map
Home Values in the Area
Average Home Value in this Area
Property History
| Date | Event | Price | Change | Sq Ft Price |
|---|---|---|---|---|
| 06/07/2021 06/07/21 | Sold | $200,000 | +8.1% | $144 / Sq Ft |
| 05/08/2021 05/08/21 | Pending | -- | -- | -- |
| 05/05/2021 05/05/21 | For Sale | $185,000 | +20.9% | $133 / Sq Ft |
| 06/18/2015 06/18/15 | Sold | $153,000 | -4.3% | $110 / Sq Ft |
| 04/04/2015 04/04/15 | Pending | -- | -- | -- |
| 02/12/2015 02/12/15 | For Sale | $159,900 | -- | $115 / Sq Ft |
Tax History
| Year | Tax Paid | Tax Assessment Tax Assessment Total Assessment is a certain percentage of the fair market value that is determined by local assessors to be the total taxable value of land and additions on the property. | Land | Improvement |
|---|---|---|---|---|
| 2024 | $3,064 | $163,333 | $0 | $0 |
| 2023 | $1,473 | $151,667 | $0 | $0 |
| 2022 | $2,743 | $140,000 | $40,000 | $100,000 |
| 2021 | $2,597 | $140,000 | $40,000 | $100,000 |
| 2020 | $1,697 | $140,000 | $40,000 | $100,000 |
| 2019 | $1,757 | $145,000 | $40,000 | $105,000 |
| 2018 | $2,682 | $142,333 | $0 | $0 |
| 2017 | $2,463 | $139,667 | $0 | $0 |
| 2016 | $2,425 | $137,000 | $0 | $0 |
| 2015 | $2,425 | $137,000 | $0 | $0 |
| 2014 | $2,425 | $137,000 | $0 | $0 |
Mortgage History
| Date | Status | Loan Amount | Loan Type |
|---|---|---|---|
| Open | $169,000 | New Conventional | |
| Previous Owner | $148,410 | New Conventional | |
| Previous Owner | $142,025 | New Conventional | |
| Previous Owner | $33,300 | Stand Alone Second | |
| Previous Owner | $177,600 | Purchase Money Mortgage | |
| Previous Owner | $177,600 | Purchase Money Mortgage | |
| Previous Owner | $135,900 | New Conventional | |
| Previous Owner | $33,900 | Credit Line Revolving |
Deed History
| Date | Type | Sale Price | Title Company |
|---|---|---|---|
| Deed | $193,000 | Property Title & Escrow Llc | |
| Deed | $153,000 | Lawyers Trust Title Company | |
| Interfamily Deed Transfer | -- | Eltg Llc | |
| Deed | $222,000 | -- | |
| Deed | $222,000 | -- | |
| Deed | $169,500 | -- | |
| Deed | $169,500 | -- | |
| Deed | $169,900 | -- |
Source: Bright MLS
MLS Number: 1003755849
APN: 03-2100000322
- 8004 Valley Manor Rd Unit 3C
- 8000 Valley Manor Rd Unit 3B
- 6 Winners Cir
- 8001 Greenspring Way Unit B
- 8001 Greenspring Way
- 8122 Township Dr
- 8105 Greenspring Way Unit B
- 8138 Township Dr
- 8101 Greenspring Way
- 8132 Greenspring Valley Rd
- 8217 Township Dr
- 9121 Field Rd
- 25 Kenmar Ave
- 14 Englefield Square
- 10 Pickersgill Square
- 208 Berry Vine Dr
- 213 Berry Vine Dr
- 4 Chittenden Ln
- 336 Lyon Ct
- 38 Stags Leap Ct
